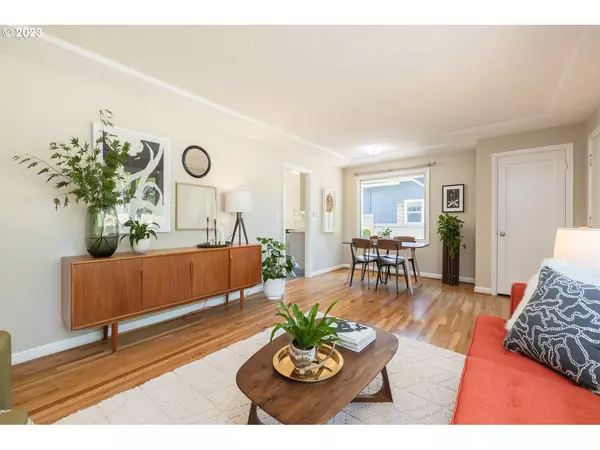Bought with Real Broker
$585,000
$579,900
0.9%For more information regarding the value of a property, please contact us for a free consultation.
3 Beds
2 Baths
2,178 SqFt
SOLD DATE : 09/14/2023
Key Details
Sold Price $585,000
Property Type Single Family Home
Sub Type Single Family Residence
Listing Status Sold
Purchase Type For Sale
Square Footage 2,178 sqft
Price per Sqft $268
Subdivision Kenton
MLS Listing ID 23563184
Sold Date 09/14/23
Style Ranch
Bedrooms 3
Full Baths 2
HOA Y/N No
Year Built 1951
Annual Tax Amount $5,333
Tax Year 2022
Lot Size 7,405 Sqft
Property Description
Solid 1951 Mid-Century Ranch located in the heart of Kenton! Bright living room & dining areas with large picture windows, coved ceiling and tons of natural light. Main floor features hardwood floors throughout, original fixtures, period bath with marmoleum flooring and vintage eat-in kitchen with sliding doors that open to the beautiful backyard. Fabulous Neil Kelly-designed basement with full bath, egress window, large closet, utility and storage room. This area is perfect for a 4th bedroom, second living room, home gym, office or any type of flex space that you can imagine. Fully fenced backyard on an oversized lot with huge covered patio, shed and fire pit for outdoor living and/or entertaining guests! Spacious, secure garage with cozy sauna for those chilly winter days. So many wonderful system updates: newer roof, furnace, plumbing, electrical panel, radon system and fully permitted finished basement. Just a quick jaunt to Kenton's popular eateries, coffee shops, grocery, parks and more! This home is truly a must see! [Home Energy Score = 3. HES Report at https://rpt.greenbuildingregistry.com/hes/OR10219452]
Location
State OR
County Multnomah
Area _141
Zoning R5
Rooms
Basement Full Basement, Partially Finished
Interior
Interior Features Garage Door Opener, Hardwood Floors, High Ceilings, Laundry, Tile Floor, Vinyl Floor, Washer Dryer, Wood Floors
Heating Forced Air95 Plus
Cooling Central Air
Appliance Dishwasher, Free Standing Range, Free Standing Refrigerator
Exterior
Exterior Feature Covered Patio, Fenced, Patio, Sauna, Smart Camera Recording, Storm Door, Tool Shed, Yard
Garage Attached
Garage Spaces 1.0
View Y/N false
Roof Type Composition
Garage Yes
Building
Lot Description Level, Trees
Story 2
Foundation Concrete Perimeter
Sewer Public Sewer
Water Public Water
Level or Stories 2
New Construction No
Schools
Elementary Schools Peninsula
Middle Schools Ockley Green
High Schools Jefferson
Others
Senior Community No
Acceptable Financing Cash, Conventional, FHA, VALoan
Listing Terms Cash, Conventional, FHA, VALoan
Read Less Info
Want to know what your home might be worth? Contact us for a FREE valuation!

Our team is ready to help you sell your home for the highest possible price ASAP

GET MORE INFORMATION

Principal Broker | Lic# 201210644
ted@beachdogrealestategroup.com
1915 NE Stucki Ave. Suite 250, Hillsboro, OR, 97006







