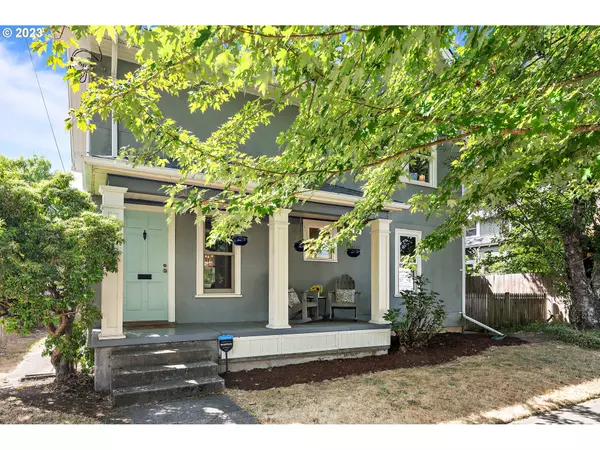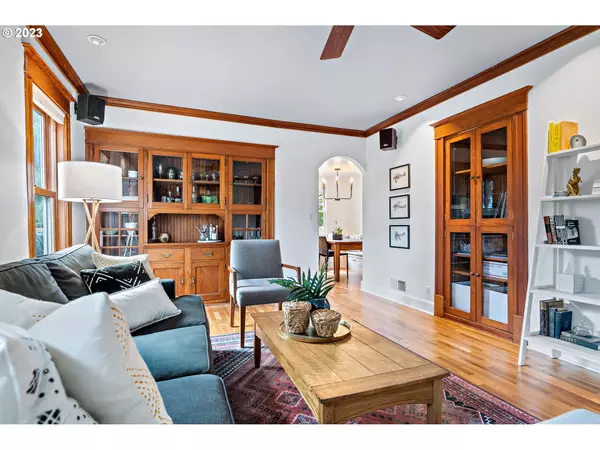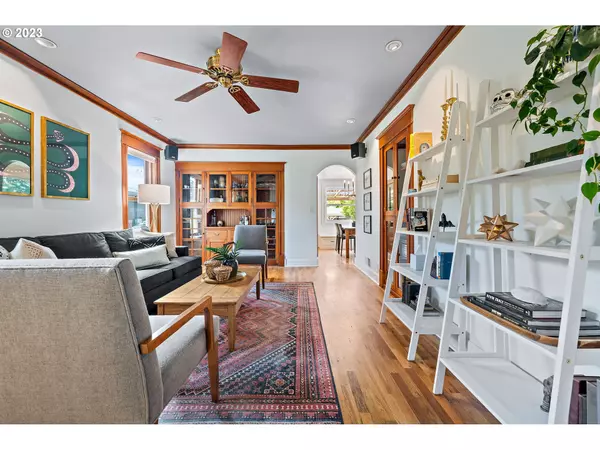Bought with Premiere Property Group, LLC
$675,000
$665,000
1.5%For more information regarding the value of a property, please contact us for a free consultation.
3 Beds
2.1 Baths
1,920 SqFt
SOLD DATE : 09/25/2023
Key Details
Sold Price $675,000
Property Type Single Family Home
Sub Type Single Family Residence
Listing Status Sold
Purchase Type For Sale
Square Footage 1,920 sqft
Price per Sqft $351
Subdivision Montavilla
MLS Listing ID 23191715
Sold Date 09/25/23
Style Traditional
Bedrooms 3
Full Baths 2
HOA Y/N No
Year Built 1906
Annual Tax Amount $6,423
Tax Year 2022
Lot Size 5,227 Sqft
Property Description
MOVE-IN READY. 1906 authenticity + modern updates = fabulous living in Montavilla. The entire home is graced with beautiful hardwood floors, while highlight by historic built-ins, vaulted ceilings and crafted woodwork, throughout. The convenience of main level and upper ensuites, offers choice for a Primary bedroom. The kitchen is an avid cook's dream. Expansive counter space, cabinets and wall shelving present the ultimate opportunity for gourmet cooking. Main floor ensuite delivers ease of main level living, accompanied by a full ensuite and third bedroom upstairs framed by vaulted ceilings and a cozy deck. All of this space comforted by central A/C. Fenced, private backyard presents several opportunities for year-round outdoor living and entertainment; including the magical, custom 2 story playhouse with hardwood floors. Dedicated space for gardening perennials and/or vegetables available beyond the flourishing raspberries and concord grapes. Sit around the firepit during cool evenings while hosting dinner parties under one of the two covered patios. Alley access to the detached garage with attic storage. Unfinished basement- spacious with enclosed pantry/storage. Cellar door exits to backyard. This is a move in ready gem just waiting for the next owner to love it, inside and out. Nearby Mt. Tabor park, downtown Montavilla and daily conveniences. All appliances included.
Location
State OR
County Multnomah
Area _143
Rooms
Basement Storage Space, Unfinished
Interior
Interior Features Hardwood Floors, High Ceilings, Laundry, Tile Floor, Washer Dryer
Heating Forced Air
Cooling Central Air
Fireplaces Number 1
Fireplaces Type Gas
Appliance Dishwasher, Disposal, Free Standing Gas Range, Gas Appliances, Granite, Range Hood, Stainless Steel Appliance
Exterior
Exterior Feature Covered Patio, Fenced, Garden, Patio, Porch, Public Road, Yard
Garage Detached
Garage Spaces 1.0
View Y/N false
Roof Type Composition
Garage Yes
Building
Lot Description Level
Story 2
Foundation Concrete Perimeter
Sewer Public Sewer
Water Public Water
Level or Stories 2
New Construction No
Schools
Elementary Schools Bridger
Middle Schools Bridger
High Schools Franklin
Others
Senior Community No
Acceptable Financing Cash, Conventional
Listing Terms Cash, Conventional
Read Less Info
Want to know what your home might be worth? Contact us for a FREE valuation!

Our team is ready to help you sell your home for the highest possible price ASAP

GET MORE INFORMATION

Principal Broker | Lic# 201210644
ted@beachdogrealestategroup.com
1915 NE Stucki Ave. Suite 250, Hillsboro, OR, 97006







