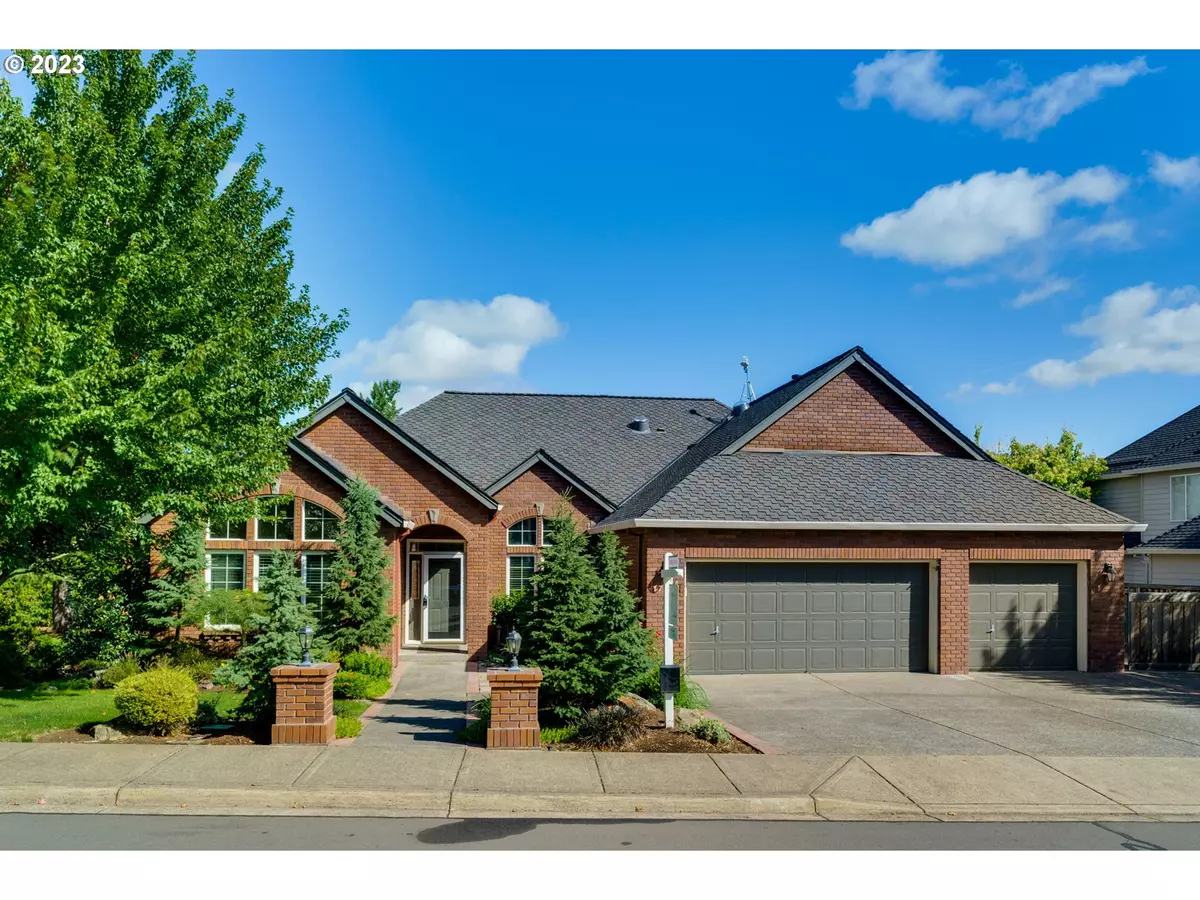Bought with Opt
$842,000
$813,000
3.6%For more information regarding the value of a property, please contact us for a free consultation.
4 Beds
2 Baths
2,272 SqFt
SOLD DATE : 09/25/2023
Key Details
Sold Price $842,000
Property Type Single Family Home
Sub Type Single Family Residence
Listing Status Sold
Purchase Type For Sale
Square Footage 2,272 sqft
Price per Sqft $370
MLS Listing ID 23087063
Sold Date 09/25/23
Style Stories1, Traditional
Bedrooms 4
Full Baths 2
Condo Fees $95
HOA Fees $31/qua
HOA Y/N Yes
Year Built 1997
Annual Tax Amount $8,227
Tax Year 2022
Lot Size 0.310 Acres
Property Description
Serene, light-filled, 1 level home on .31 acres of lush landscaping - looking out over gorgeous pond and wetlands. This layout is perfect for entertaining and has been updated with a high speed wireless/home automation system that allows you to work effortlessly from the 4th bedroom/office. Oversized garage has full workshop and room for all of your toys. Brand new presidential roof and new irrigation system. Relax on your covered deck or your paved back patio with water feature and firepit, garden in your organic raised beds or spend your time on walks throughout this welcoming Woodhaven neighborhood chatting with neighbors. Walking distance to parks, YMCA and trails. This home allows you to retreat into nature without sacrificing access to city amenities, schools and the delights of local wineries. With this property you really CAN have it all!
Location
State OR
County Washington
Area _151
Rooms
Basement Crawl Space
Interior
Interior Features Hardwood Floors, Heated Tile Floor, High Ceilings, Laundry, Smart Home, Smart Thermostat, Solar Tube, Wallto Wall Carpet
Heating Forced Air
Cooling Central Air
Fireplaces Number 1
Fireplaces Type Gas
Appliance Builtin Oven, Dishwasher, Free Standing Range, Free Standing Refrigerator, Gas Appliances, Island, Microwave, Pantry, Stainless Steel Appliance
Exterior
Exterior Feature Fire Pit, Garden, Outbuilding, Patio, Raised Beds, Smart Irrigation, Smart Lock, Tool Shed, Water Feature, Workshop, Yard
Garage Attached, Oversized
Garage Spaces 3.0
View Y/N true
View Park Greenbelt, Pond, Trees Woods
Roof Type Composition
Garage Yes
Building
Lot Description Green Belt, Level, Pond, Trees
Story 1
Foundation Concrete Perimeter
Sewer Public Sewer
Water Public Water
Level or Stories 1
New Construction No
Schools
Elementary Schools Middleton
Middle Schools Sherwood
High Schools Sherwood
Others
Senior Community No
Acceptable Financing Cash, Conventional, FHA, VALoan
Listing Terms Cash, Conventional, FHA, VALoan
Read Less Info
Want to know what your home might be worth? Contact us for a FREE valuation!

Our team is ready to help you sell your home for the highest possible price ASAP

GET MORE INFORMATION

Principal Broker | Lic# 201210644
ted@beachdogrealestategroup.com
1915 NE Stucki Ave. Suite 250, Hillsboro, OR, 97006







