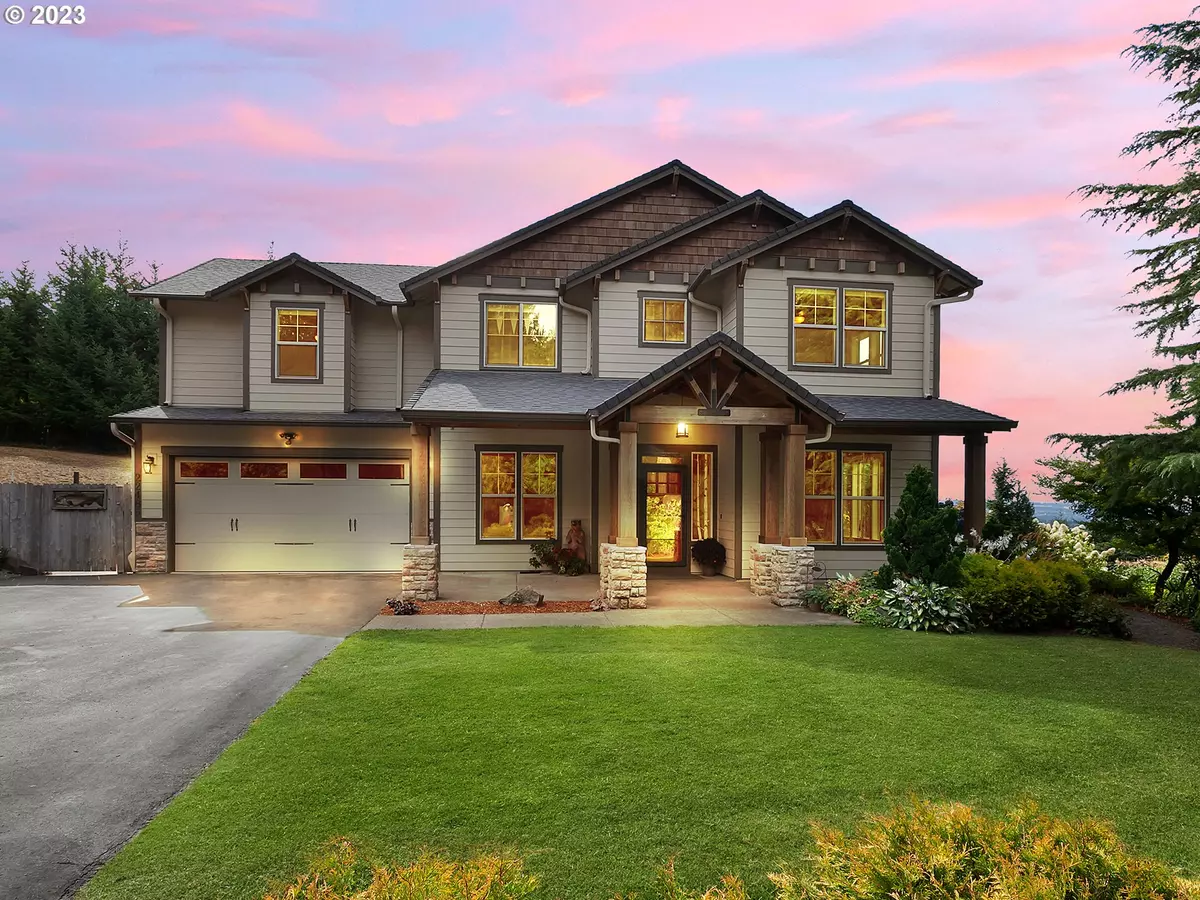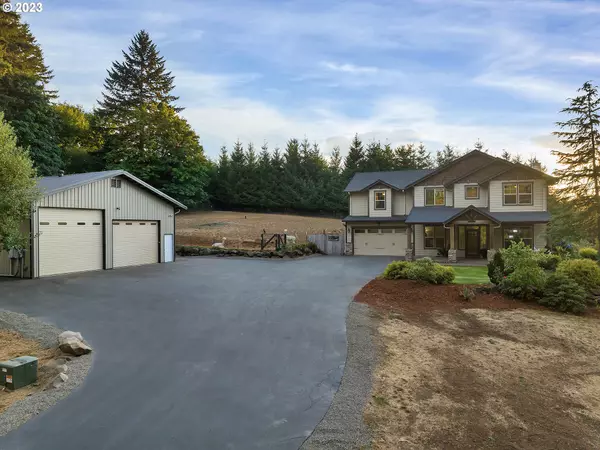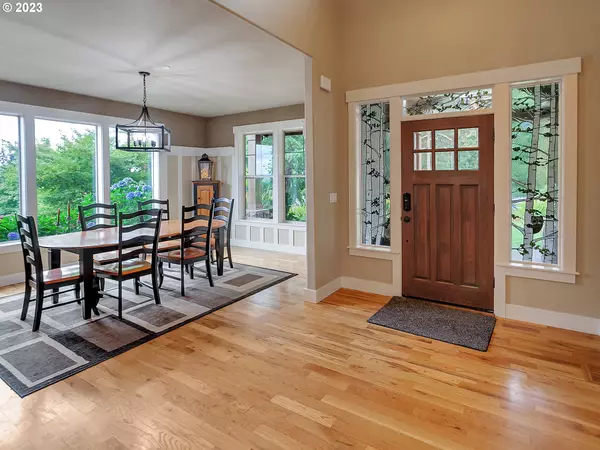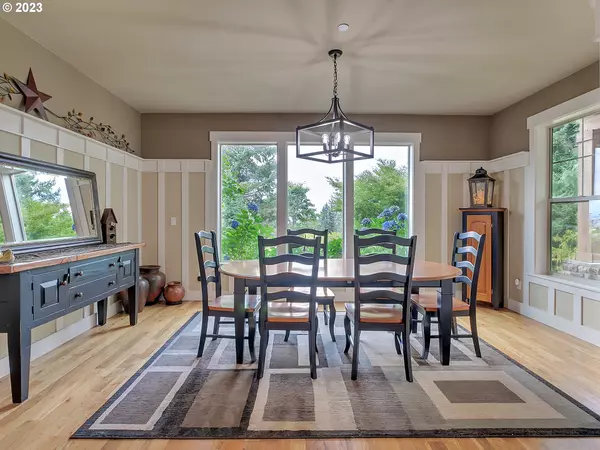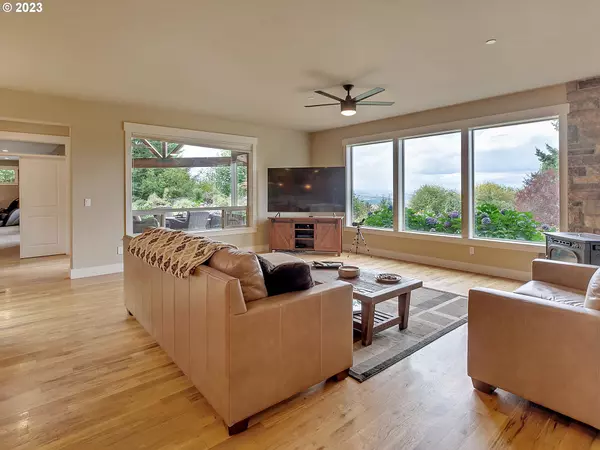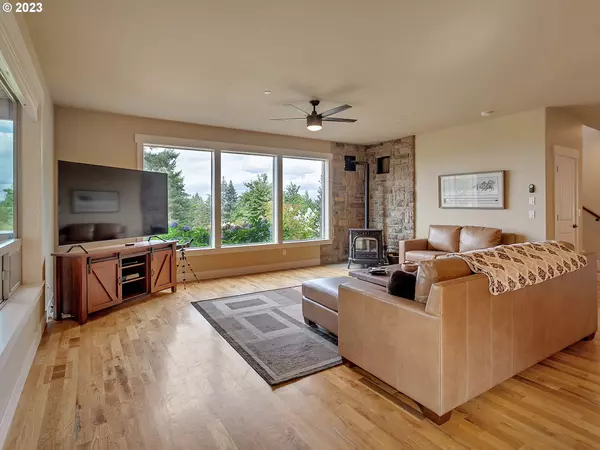Bought with Premiere Property Group, LLC
$2,010,000
$1,895,000
6.1%For more information regarding the value of a property, please contact us for a free consultation.
4 Beds
3.1 Baths
4,366 SqFt
SOLD DATE : 09/29/2023
Key Details
Sold Price $2,010,000
Property Type Single Family Home
Sub Type Single Family Residence
Listing Status Sold
Purchase Type For Sale
Square Footage 4,366 sqft
Price per Sqft $460
MLS Listing ID 23373945
Sold Date 09/29/23
Style Stories2, Traditional
Bedrooms 4
Full Baths 3
HOA Y/N No
Year Built 2009
Annual Tax Amount $10,965
Tax Year 2022
Lot Size 4.990 Acres
Property Description
Welcome to this tranquil oasis located on Schmeltzer Road in Sherwood, offering a serene and private living experience away from urban life. Set on 4.99 acres, the parcel is gated and features a scenic paved driveway that welcomes you home.The elegant 4-bedroom, 3.1 bathroom home features an open-concept main level blending the living, kitchen and outdoor living areas, all complimented by quality amenities and luxuries throughout. The main level hosts the primary bedroom suite, accompanied by a workout room, spacious walk-in closet with built-in storage and private laundry amenities. The ensuite bathroom is a spa-like retreat with heated tile floors, a walk-in steam shower, and a luxurious soaking tub. The main level also includes a home office and half bathroom.Upstairs, there's an additional bedroom with an ensuite bathroom, providing a comfortable space for guests or family members. Two more large bedrooms, a bonus room, a full bathroom, and a laundry room complete this floor.Outside, a beautiful covered outdoor living space allows you to enjoy outdoor entertainment and take in the valley views. The property features beautiful plantings set against the natural landscape and backdrop of the coastal mountain range. A soothing water feature and a seasonal creek adds a touch of serenity and natural wonder throughout the seasons.You'll also find two spacious outbuildings that enhance the property's versatility. One contains an automotive lift, office space, half bath, and ample storage. The other offers additional storage. Plumbing for RV hookup and outdoor hydrants for watering garden beds are available, along with a small greenhouse shed, two fenced pastures, a chicken coop and small livestock area.Escape the urban hustle and embrace Sherwood's desirable countryside. A sanctuary where you can live harmoniously with nature and appreciate the surrounding beauty all within close proximity to all the area has to offer. You'll love living here!
Location
State OR
County Washington
Area _151
Zoning AF-5
Rooms
Basement Crawl Space
Interior
Interior Features Granite, Hardwood Floors, High Ceilings, Laundry, Soaking Tub, Tile Floor, Vaulted Ceiling, Wainscoting, Wallto Wall Carpet, Washer Dryer
Heating Heat Pump
Cooling Heat Pump
Fireplaces Number 1
Fireplaces Type Pellet Stove
Appliance Cook Island, Dishwasher, Free Standing Gas Range, Free Standing Refrigerator, Granite, Microwave, Pantry, Plumbed For Ice Maker, Range Hood, Stainless Steel Appliance, Tile, Wine Cooler
Exterior
Exterior Feature Corral, Covered Patio, Fenced, Garden, Greenhouse, Outbuilding, Patio, Poultry Coop, Raised Beds, R V Parking, Second Garage, Water Feature, Workshop, Yard
Garage Attached
Garage Spaces 2.0
View Y/N true
View Mountain, Trees Woods, Valley
Roof Type Composition
Garage Yes
Building
Lot Description Gentle Sloping, Private, Trees
Story 2
Sewer Septic Tank
Water Well
Level or Stories 2
New Construction No
Schools
Elementary Schools Ridges
Middle Schools Sherwood
High Schools Sherwood
Others
Senior Community No
Acceptable Financing Cash, Conventional, FHA, VALoan
Listing Terms Cash, Conventional, FHA, VALoan
Read Less Info
Want to know what your home might be worth? Contact us for a FREE valuation!

Our team is ready to help you sell your home for the highest possible price ASAP

GET MORE INFORMATION

Principal Broker | Lic# 201210644
ted@beachdogrealestategroup.com
1915 NE Stucki Ave. Suite 250, Hillsboro, OR, 97006


