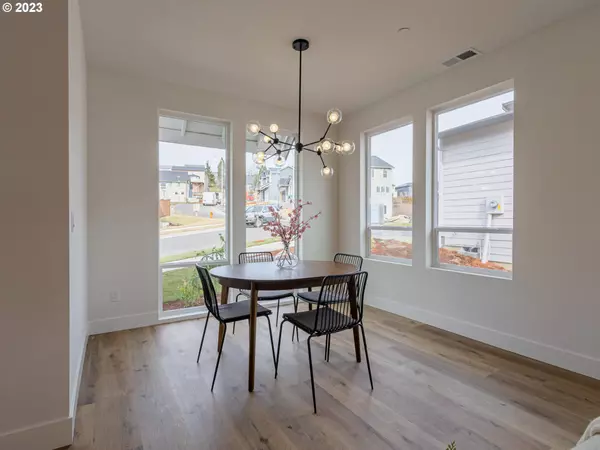Bought with Keller Williams Sunset Corridor
$649,900
$639,900
1.6%For more information regarding the value of a property, please contact us for a free consultation.
4 Beds
2.1 Baths
1,993 SqFt
SOLD DATE : 09/28/2023
Key Details
Sold Price $649,900
Property Type Single Family Home
Sub Type Single Family Residence
Listing Status Sold
Purchase Type For Sale
Square Footage 1,993 sqft
Price per Sqft $326
Subdivision Pleasant Valley
MLS Listing ID 23397218
Sold Date 09/28/23
Style Daylight Ranch
Bedrooms 4
Full Baths 2
Condo Fees $80
HOA Fees $80/mo
HOA Y/N Yes
Year Built 2023
Annual Tax Amount $1,872
Tax Year 2021
Lot Size 6,098 Sqft
Property Description
AC installed + ready for summer! This ,eticulous,day ranch style new const hm w/high end finishes showcasing todays most in demand designs in desirable new hme subdiv of HawthorneEstates! This beautiful home backs to a greenspace, has a primary bdrm on the main, lofty ceilings to extsve windows for light&bright feel,this hm has elegance&charm!Premium quality can be seen throughout w/custom cabs,slab cntrs,hd srfce flring&desirble open concpt living!Other feats incl extsve tile work,neutral designr tones,modrn fixtres,&BuilderWrrnty!
Location
State OR
County Multnomah
Area _143
Rooms
Basement Daylight
Interior
Interior Features Laundry, Vaulted Ceiling
Heating Forced Air
Cooling Central Air
Fireplaces Number 1
Appliance Dishwasher
Exterior
Garage Attached
Garage Spaces 2.0
View Y/N true
View Park Greenbelt
Roof Type Composition
Garage Yes
Building
Story 2
Sewer Public Sewer
Water Public Water
Level or Stories 2
New Construction Yes
Schools
Elementary Schools Pleasant Valley
Middle Schools Centennial
High Schools Centennial
Others
Senior Community No
Acceptable Financing Cash, Conventional
Listing Terms Cash, Conventional
Read Less Info
Want to know what your home might be worth? Contact us for a FREE valuation!

Our team is ready to help you sell your home for the highest possible price ASAP

GET MORE INFORMATION

Principal Broker | Lic# 201210644
ted@beachdogrealestategroup.com
1915 NE Stucki Ave. Suite 250, Hillsboro, OR, 97006







