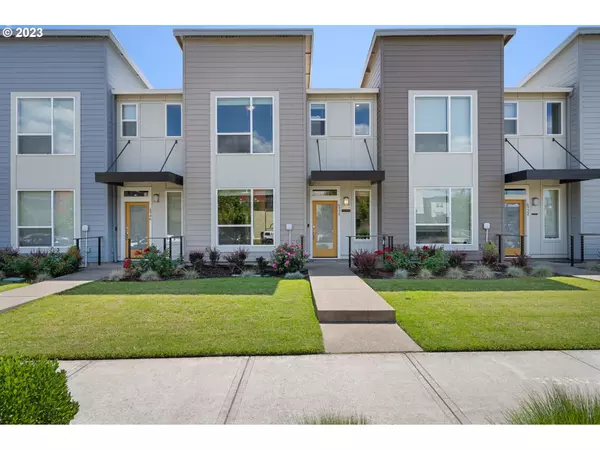Bought with Dwell Realty
$405,000
$405,000
For more information regarding the value of a property, please contact us for a free consultation.
2 Beds
2.1 Baths
1,334 SqFt
SOLD DATE : 09/29/2023
Key Details
Sold Price $405,000
Property Type Townhouse
Sub Type Townhouse
Listing Status Sold
Purchase Type For Sale
Square Footage 1,334 sqft
Price per Sqft $303
Subdivision Reeds Crossing
MLS Listing ID 23210303
Sold Date 09/29/23
Style Stories2, Townhouse
Bedrooms 2
Full Baths 2
Condo Fees $247
HOA Fees $247/mo
HOA Y/N Yes
Year Built 2020
Annual Tax Amount $3,579
Tax Year 2022
Lot Size 2,178 Sqft
Property Description
Check out this perfect starter home! This newer construction (built in 2020) home is nestled perfectly in the peaceful and highly sought out Reeds Crossing neighborhood. The impeccable location combined with modern amenities, thoughtful design, and your own private patio make it a no brainer decision for aspiring homeowners. As you approach the townhome, you are greeted by a beautifully landscaped front yard. The open-concept design of the main floor creates a seamless flow between the living room, dining area and kitchen. High ceilings and large windows flood the space with natural light, creating an airy and welcoming atmosphere. The kitchen is a chef's delight, equipped with modern stainless steel appliances, sleek granite countertops, and plenty of cabinet space for storage. An island with a breakfast bar adds both functionality and style to the kitchen, making it a hub for culinary creativity and casual dining. Upstairs, you'll find TWO en-suite bedrooms and a convenient upstairs laundry. The primary bedroom suite is a luxurious retreat with a spacious layout, a walk-in closet, and a bathroom featuring a double vanity. A highlight of this townhome is its large garage, located at the rear of the property. This expansive space is not only perfect for housing vehicles but also offers plenty of room for storage, a workshop, or other hobbies. Whether you have a passion for car maintenance, woodworking, or fitness, the garage provides a versatile space with a sturdy, automated door to suit your needs. Come see it this weekend!
Location
State OR
County Washington
Area _152
Interior
Interior Features Garage Door Opener, Granite, Laminate Flooring, Laundry, Washer Dryer
Heating Heat Pump, Mini Split
Cooling Central Air
Fireplaces Type Gas
Appliance Dishwasher, Disposal, Free Standing Gas Range, Free Standing Refrigerator, Granite, Island, Microwave, Pantry
Exterior
Exterior Feature Fenced, Patio
Garage Detached
Garage Spaces 2.0
View Y/N false
Roof Type Composition
Garage Yes
Building
Story 2
Foundation Slab
Sewer Public Sewer
Water Public Water
Level or Stories 2
New Construction No
Schools
Elementary Schools Rosedale
Middle Schools South Meadows
High Schools Hillsboro
Others
Senior Community No
Acceptable Financing Cash, Conventional, FHA, VALoan
Listing Terms Cash, Conventional, FHA, VALoan
Read Less Info
Want to know what your home might be worth? Contact us for a FREE valuation!

Our team is ready to help you sell your home for the highest possible price ASAP

GET MORE INFORMATION

Principal Broker | Lic# 201210644
ted@beachdogrealestategroup.com
1915 NE Stucki Ave. Suite 250, Hillsboro, OR, 97006







