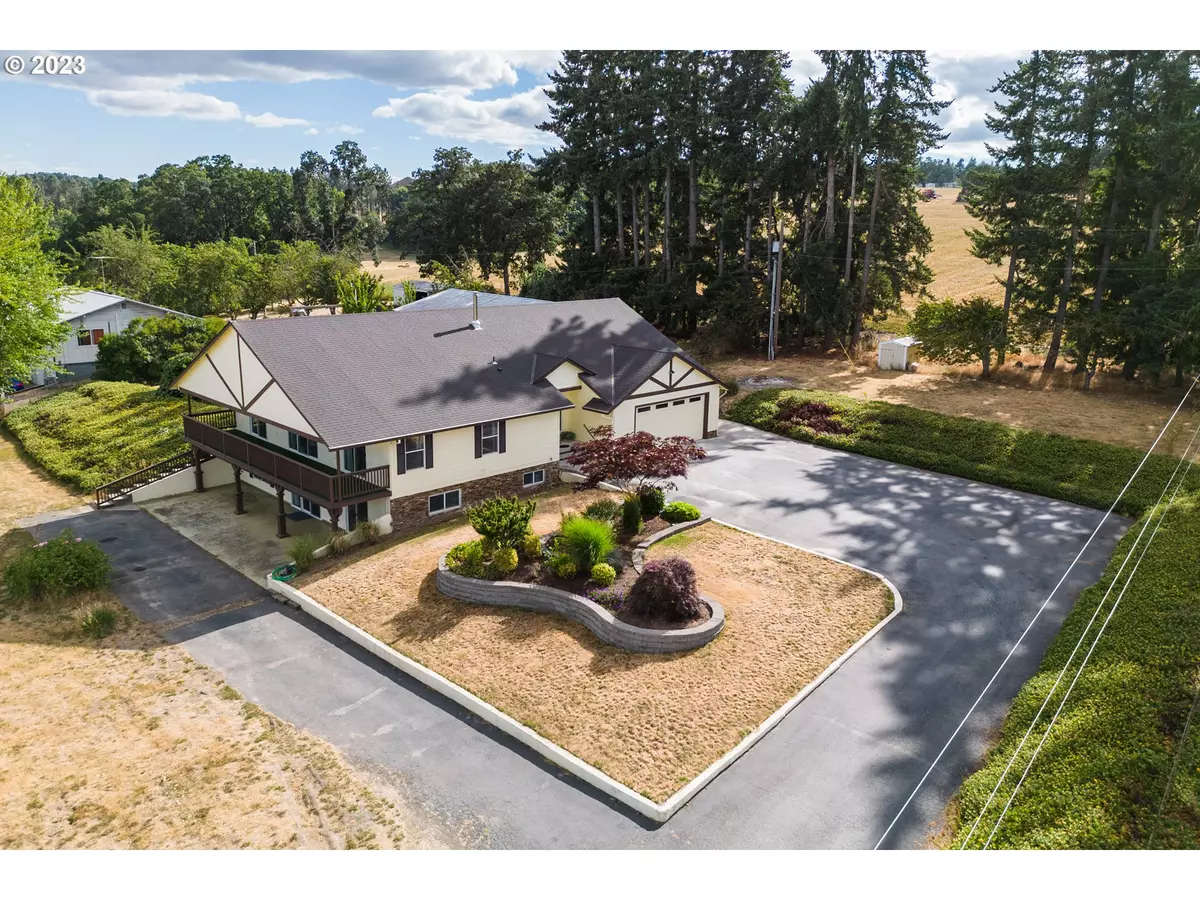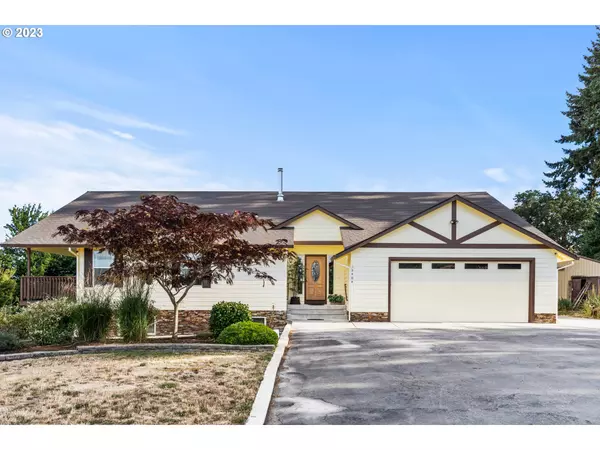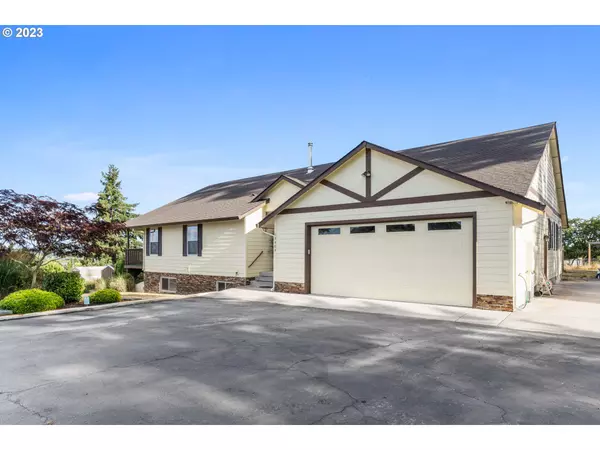Bought with Keller Williams Sunset Corridor
$899,000
$899,000
For more information regarding the value of a property, please contact us for a free consultation.
6 Beds
3 Baths
3,154 SqFt
SOLD DATE : 09/29/2023
Key Details
Sold Price $899,000
Property Type Single Family Home
Sub Type Single Family Residence
Listing Status Sold
Purchase Type For Sale
Square Footage 3,154 sqft
Price per Sqft $285
MLS Listing ID 23143309
Sold Date 09/29/23
Style Craftsman
Bedrooms 6
Full Baths 3
HOA Y/N No
Year Built 2018
Annual Tax Amount $5,570
Tax Year 2022
Lot Size 3.060 Acres
Property Description
Back on market at no fault to seller! Have all the space for your dreams in this beautiful custom home on 3.06 acres in the middle of wine country. A true dual living floor plan, master and 3 beds/2 bath upstairs, with a full second kitchen and 2 beds/1 bath downstairs. Both spaces boast open floor concepts, LVWP flooring, custom cabinets, and two sliding doors that lead to large deck and patio with lovely views. With spacious 40x60 shop to store all the toys and hobbies, pasture for hobby farm, fruit trees and berries, this private property has everything you need for country living! Set an appointment to see today!
Location
State OR
County Yamhill
Area _156
Zoning RS
Rooms
Basement Daylight, Finished, Separate Living Quarters Apartment Aux Living Unit
Interior
Interior Features Garage Door Opener, Hookup Available, Laundry, Marble, Separate Living Quarters Apartment Aux Living Unit, Smart Camera Recording, Tile Floor, Vinyl Floor, Washer Dryer
Heating Forced Air, Heat Pump, Wood Stove
Fireplaces Number 1
Fireplaces Type Stove, Wood Burning
Appliance Convection Oven, Disposal, Free Standing Range, Free Standing Refrigerator, Marble, Plumbed For Ice Maker
Exterior
Exterior Feature Covered Deck, Covered Patio, Outbuilding, Patio, Private Road, R V Hookup, R V Parking, R V Boat Storage, Workshop, Yard
Garage Attached
Garage Spaces 2.0
View Y/N true
View Mountain, Territorial
Roof Type Shingle
Garage Yes
Building
Lot Description Gentle Sloping, Private
Story 2
Foundation Concrete Perimeter, Slab, Stem Wall
Sewer Septic Tank
Water Well
Level or Stories 2
New Construction No
Schools
Elementary Schools Dayton
Middle Schools Dayton
High Schools Dayton
Others
Senior Community No
Acceptable Financing Cash, Conventional, VALoan
Listing Terms Cash, Conventional, VALoan
Read Less Info
Want to know what your home might be worth? Contact us for a FREE valuation!

Our team is ready to help you sell your home for the highest possible price ASAP

GET MORE INFORMATION

Principal Broker | Lic# 201210644
ted@beachdogrealestategroup.com
1915 NE Stucki Ave. Suite 250, Hillsboro, OR, 97006







