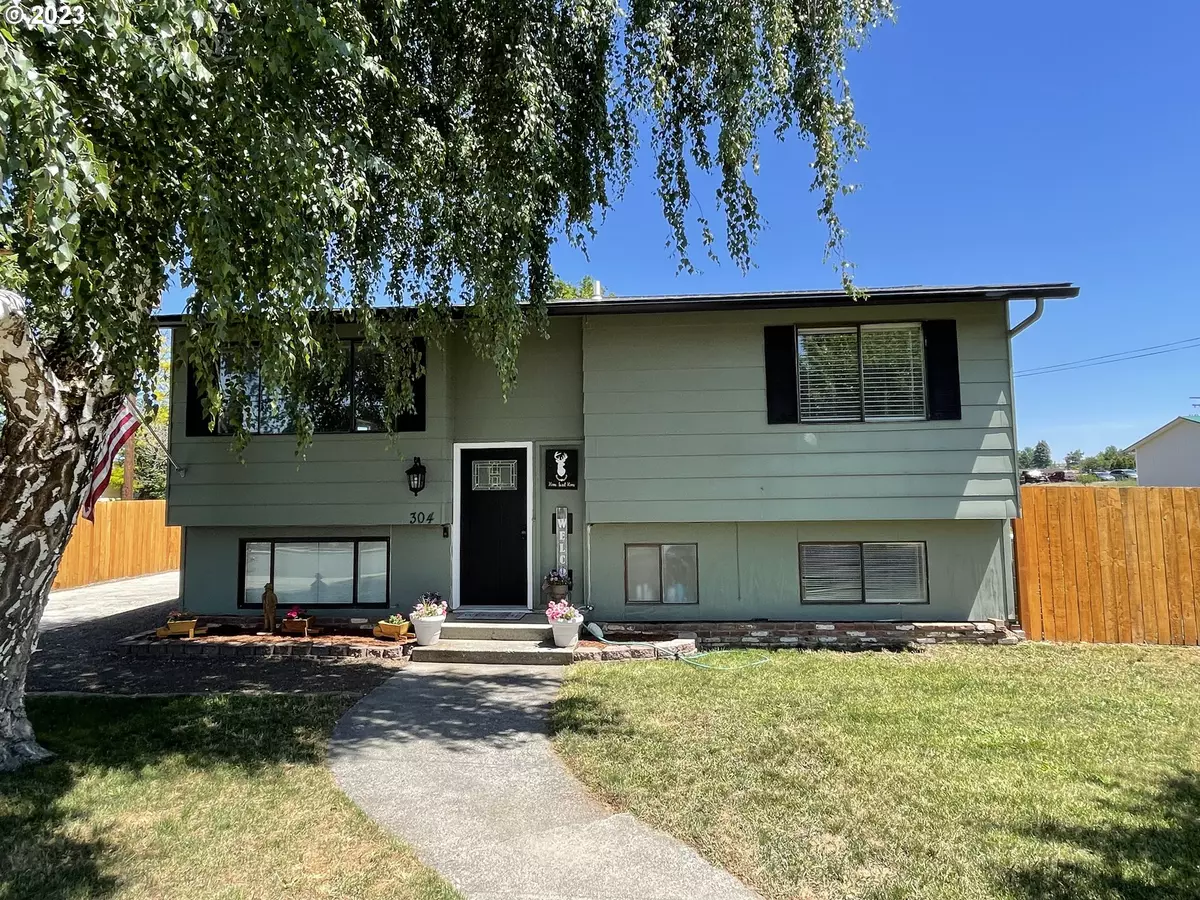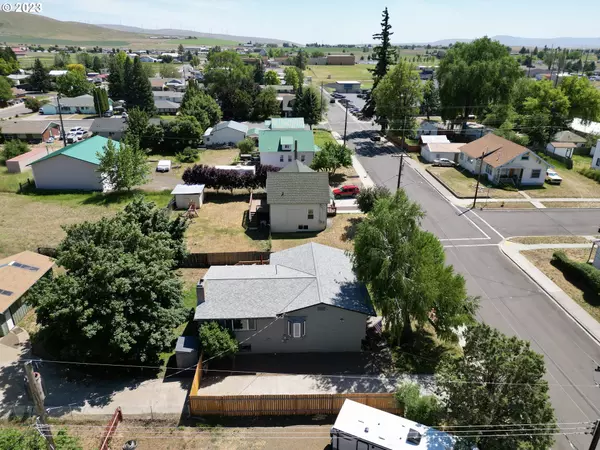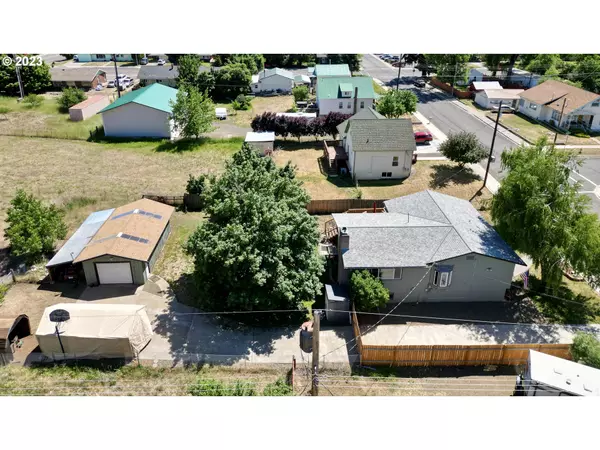Bought with Kelly Right Real Estate Vancouver
$398,000
$398,000
For more information regarding the value of a property, please contact us for a free consultation.
5 Beds
2 Baths
2,504 SqFt
SOLD DATE : 09/28/2023
Key Details
Sold Price $398,000
Property Type Single Family Home
Sub Type Single Family Residence
Listing Status Sold
Purchase Type For Sale
Square Footage 2,504 sqft
Price per Sqft $158
MLS Listing ID 23427760
Sold Date 09/28/23
Style Stories2, Split
Bedrooms 5
Full Baths 2
HOA Y/N No
Year Built 1972
Annual Tax Amount $1,978
Tax Year 2023
Lot Size 0.450 Acres
Property Description
304 S. King St. Goldendale - SELLER IS MOTIVATED - 5 Bedroom, 2 Bathroom Home in Downtown Goldendale. Situated on a nearly 1/2 acre parcel. Plenty of room to add a large shop, extensive garden space or explore the idea of an ADU. Speak to the city about subdividing, there's plenty of room for another home to be accessed by an existing easement from E. Allyn. This charming split level home has a large kitchen, 4 stool breakfast bar, as well as large open concept dining room. Move on into the living room with vaulted ceilings and cozy wood burning fireplace insert. Plenty of light and opens onto the beautiful deck for entertaining. 2 bedrooms and the first bathroom upstairs and 3 additional bedrooms down with the second bath. Separate laundry room and generously sized family room downstairs with an efficient pellet stove and sliding glass door onto the patio. 3 mini-split heat pumps keep the entire home comfortable year round! The back yard is completely fenced with long paved driveway to accommodate the longest of RV's. Lots of lawn and even a tidy garden area on the sunny South side of the yard. Very functional oversized single car detached garage, the perfect size for all kinds of projects. Call and make an appointment to see this charmer today!!
Location
State WA
County Klickitat
Area _108
Rooms
Basement Finished, Full Basement
Interior
Interior Features Ceiling Fan, High Ceilings, Laminate Flooring, Laundry, Vaulted Ceiling
Heating Heat Pump, Mini Split, Wood Stove
Cooling Heat Pump
Fireplaces Type Pellet Stove, Stove, Wood Burning
Appliance Dishwasher, Free Standing Range, Free Standing Refrigerator, Microwave, Stainless Steel Appliance
Exterior
Exterior Feature Cross Fenced, Deck, Fenced, Garden, Patio, Porch, Public Road, Tool Shed, Workshop, Yard
Garage Detached
Garage Spaces 1.0
View Y/N false
Roof Type Composition
Garage Yes
Building
Lot Description Terraced, Trees
Story 2
Foundation Slab, Stem Wall
Sewer Public Sewer
Water Public Water
Level or Stories 2
New Construction No
Schools
Elementary Schools Goldendale
Middle Schools Goldendale
High Schools Goldendale
Others
Senior Community No
Acceptable Financing Cash, Conventional, FHA, USDALoan, VALoan
Listing Terms Cash, Conventional, FHA, USDALoan, VALoan
Read Less Info
Want to know what your home might be worth? Contact us for a FREE valuation!

Our team is ready to help you sell your home for the highest possible price ASAP

GET MORE INFORMATION

Principal Broker | Lic# 201210644
ted@beachdogrealestategroup.com
1915 NE Stucki Ave. Suite 250, Hillsboro, OR, 97006







