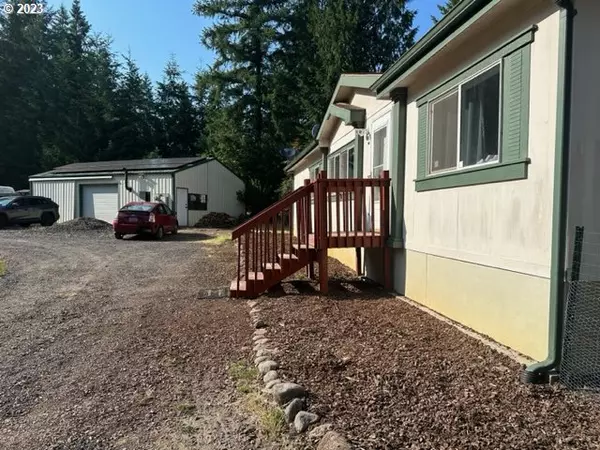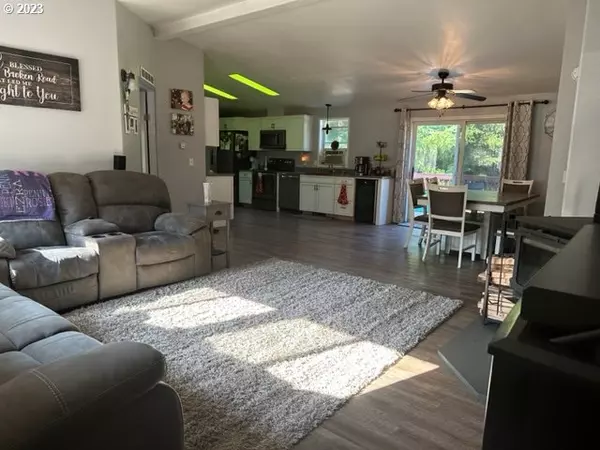Bought with Windermere Northwest Living
$446,900
$439,900
1.6%For more information regarding the value of a property, please contact us for a free consultation.
3 Beds
2 Baths
1,456 SqFt
SOLD DATE : 09/15/2023
Key Details
Sold Price $446,900
Property Type Manufactured Home
Sub Type Manufactured Homeon Real Property
Listing Status Sold
Purchase Type For Sale
Square Footage 1,456 sqft
Price per Sqft $306
MLS Listing ID 23635171
Sold Date 09/15/23
Style Stories1, Double Wide Manufactured
Bedrooms 3
Full Baths 2
HOA Y/N No
Year Built 1999
Annual Tax Amount $2,890
Tax Year 2023
Lot Size 2.020 Acres
Property Description
Mini farm. Private and secure, 2 plus acres of beautiful useable property. Home-Shop-Barn-Coop! Home has 3 bd, 2 bath plus office. Newly remodeled Kitchen with new easy close cabinets, quartz countertops, new stainless steel appliances including a built in wine cooler. Large walk through Appliance pantry with stackable washer and dryer and door to outside. Vaulted ceilings, New flooring, Forced air heat, Woodstove, deck and above ground swimming pool. 2 stall red barn, Large Shop with concrete floors and 1/2 bath. New well equipment( water softener/treatment etc) New solar panels which makes for LOW electric bills. Garden, firepit, and massive chicken coop! Lots of Parking for your toys. Gated entrance, last house on driveway. Approx 13 miles from freeway.
Location
State WA
County Cowlitz
Area _82
Zoning UZO
Interior
Interior Features Ceiling Fan, Laminate Flooring, Laundry, Passive Solar, Quartz, Soaking Tub, Vaulted Ceiling, Washer Dryer, Water Purifier, Water Softener
Heating Active Solar, Forced Air, Wood Stove
Cooling Window Unit
Fireplaces Number 1
Fireplaces Type Stove, Wood Burning
Appliance Dishwasher, Free Standing Range, Free Standing Refrigerator, Microwave, Pantry, Quartz, Stainless Steel Appliance, Wine Cooler
Exterior
Exterior Feature Barn, Deck, Fenced, Fire Pit, Garden, Pool, Poultry Coop, Private Road, R V Parking, R V Boat Storage, Workshop, Yard
Garage Detached
Garage Spaces 2.0
View Y/N true
View Trees Woods
Roof Type Composition
Garage Yes
Building
Lot Description Gated, Level, Private, Trees
Story 1
Sewer Septic Tank
Water Well
Level or Stories 1
New Construction No
Schools
Elementary Schools Castle Rock
Middle Schools Castle Rock
High Schools Castle Rock
Others
Senior Community No
Acceptable Financing Cash, Conventional, FHA, USDALoan, VALoan
Listing Terms Cash, Conventional, FHA, USDALoan, VALoan
Read Less Info
Want to know what your home might be worth? Contact us for a FREE valuation!

Our team is ready to help you sell your home for the highest possible price ASAP

GET MORE INFORMATION

Principal Broker | Lic# 201210644
ted@beachdogrealestategroup.com
1915 NE Stucki Ave. Suite 250, Hillsboro, OR, 97006







