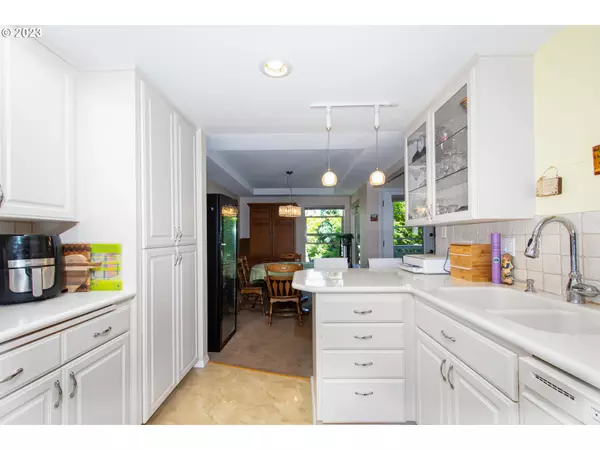Bought with Fairway Village Realty, LLC
$455,000
$455,000
For more information regarding the value of a property, please contact us for a free consultation.
2 Beds
2 Baths
1,266 SqFt
SOLD DATE : 10/02/2023
Key Details
Sold Price $455,000
Property Type Condo
Sub Type Condominium
Listing Status Sold
Purchase Type For Sale
Square Footage 1,266 sqft
Price per Sqft $359
Subdivision Fairway Village
MLS Listing ID 23678419
Sold Date 10/02/23
Style Stories1
Bedrooms 2
Full Baths 2
Condo Fees $441
HOA Fees $441/mo
HOA Y/N Yes
Year Built 1985
Annual Tax Amount $3,465
Tax Year 2023
Property Description
Come enjoy peaceful, easy living in Fairway View Condominiums. With only a handful built, the Barrington is the largest plan available in the Village Condos. At 1266 square feet, this spacious 2 bedroom, 2 bath home features vaulted ceilings, A/C and a cozy fireplace. Corian Counters in the kitchen, tile backsplash, pantry, plus all appliances. Light & bright primary bedroom with attached bathroom. French doors to the second bedroom/office with a convenient Murphy bed and built in book shelves. Tons of storage throughout and closet organizers in both bedrooms and the entry. Enjoy the view of the 8th fairway from your large, partially-covered deck. So many things to do at this 55+ master planned community. From swimming to working out, arts and crafts or billiards, social events or the library, gardening the clubhouse or to a relaxing sauna after a round of golf. One car, detached, extra-deep garage. New roof currently being installed. Come join this beautiful community. Everything is ready... All you need to do is move-in!
Location
State WA
County Clark
Area _24
Rooms
Basement None
Interior
Interior Features Ceiling Fan, Garage Door Opener, High Ceilings, Laundry, Solar Tube, Washer Dryer
Heating Ductless, Mini Split
Cooling Heat Exchanger
Fireplaces Number 1
Fireplaces Type Electric
Appliance Dishwasher, Disposal, Free Standing Range, Free Standing Refrigerator, Pantry, Plumbed For Ice Maker, Range Hood, Tile
Exterior
Exterior Feature Deck
Garage Detached, ExtraDeep
Garage Spaces 1.0
View Y/N true
View Golf Course, Trees Woods
Roof Type Composition
Garage Yes
Building
Lot Description Golf Course, Level, Secluded, Trees
Story 1
Foundation Slab
Sewer Public Sewer
Water Public Water
Level or Stories 1
New Construction No
Schools
Elementary Schools Riverview
Middle Schools Shahala
High Schools Mountain View
Others
Senior Community Yes
Acceptable Financing Cash, Conventional, FHA, VALoan
Listing Terms Cash, Conventional, FHA, VALoan
Read Less Info
Want to know what your home might be worth? Contact us for a FREE valuation!

Our team is ready to help you sell your home for the highest possible price ASAP

GET MORE INFORMATION

Principal Broker | Lic# 201210644
ted@beachdogrealestategroup.com
1915 NE Stucki Ave. Suite 250, Hillsboro, OR, 97006







