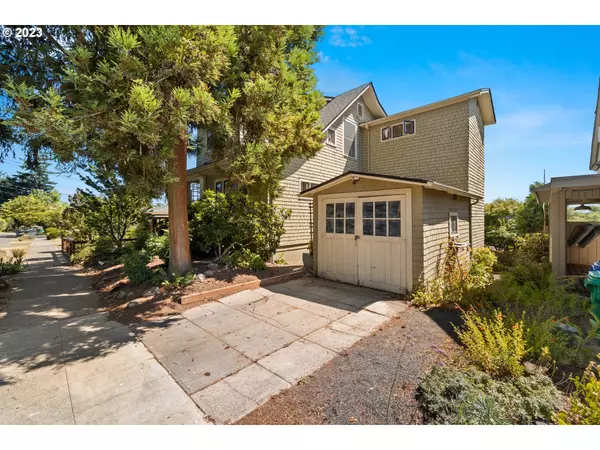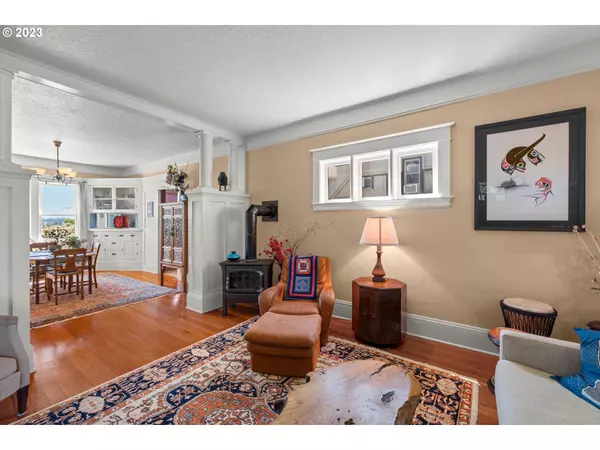Bought with John L. Scott/Woodstock
$840,000
$799,000
5.1%For more information regarding the value of a property, please contact us for a free consultation.
3 Beds
1.1 Baths
2,049 SqFt
SOLD DATE : 09/29/2023
Key Details
Sold Price $840,000
Property Type Single Family Home
Sub Type Single Family Residence
Listing Status Sold
Purchase Type For Sale
Square Footage 2,049 sqft
Price per Sqft $409
Subdivision Mt Tabor
MLS Listing ID 23308511
Sold Date 09/29/23
Style Stories2, Bungalow
Bedrooms 3
Full Baths 1
HOA Y/N No
Year Built 1910
Annual Tax Amount $7,387
Tax Year 2022
Lot Size 6,098 Sqft
Property Description
Welcome home to your oasis in the city! Walk out the kitchen door or upstairs bedroom to newer built decks and enjoy the view of Mt Hood and beautiful morning sunrises. Dining room has beautiful built-ins, nice place to enjoy those views. Curl up on those winter evenings to a free standing gas fireplace in living room. Wood floors in dining room and living room as well as foyer. Upstairs has three bedrooms with wood floors and large closets. Main bedroom has a deck, sitting area and new fir floors. Lovely expansive gardens and sitting spots in this extra deep lot. Adorable potting shed. Need to work from home? No problem! Great office on main floor to enjoy the views while you work. Or could be used as an extra bedroom, has great closet space. Need another bathroom? Space next to family room in lower level. Lots of extra storage. Minutes to Mt Tabor but off the beaten path. Nearby Montavilla neighborhood has great restaurants, bars, coffee shops and friendly farmers market. Up a few blocks is Coquine for a cup of coffee and a pastry, check their website for upcoming dinner service. Come take a look at this home before it is gone! It'll be open Saturday 7/15 11-1 and Sunday 7/16 from 1-3. See you there! Professional photos to follow. [Home Energy Score = 4. HES Report at https://rpt.greenbuildingregistry.com/hes/OR10219248]
Location
State OR
County Multnomah
Area _143
Rooms
Basement Full Basement, Partially Finished
Interior
Interior Features Laundry, Wallto Wall Carpet, Washer Dryer, Wood Floors
Heating Forced Air90
Cooling None
Fireplaces Number 1
Fireplaces Type Gas, Stove
Appliance Dishwasher, Disposal, Free Standing Range, Free Standing Refrigerator, Instant Hot Water, Range Hood
Exterior
Exterior Feature Deck, Fenced, Garden, Raised Beds, Workshop, Yard
Garage Detached
Garage Spaces 1.0
View Y/N true
View Mountain, Seasonal
Roof Type Composition
Garage Yes
Building
Lot Description Gentle Sloping, Trees
Story 3
Foundation Concrete Perimeter
Sewer Public Sewer
Water Public Water
Level or Stories 3
New Construction No
Schools
Elementary Schools Bridger
Middle Schools Harrison Park
High Schools Franklin
Others
Senior Community No
Acceptable Financing Cash, Conventional
Listing Terms Cash, Conventional
Read Less Info
Want to know what your home might be worth? Contact us for a FREE valuation!

Our team is ready to help you sell your home for the highest possible price ASAP

GET MORE INFORMATION

Principal Broker | Lic# 201210644
ted@beachdogrealestategroup.com
1915 NE Stucki Ave. Suite 250, Hillsboro, OR, 97006







