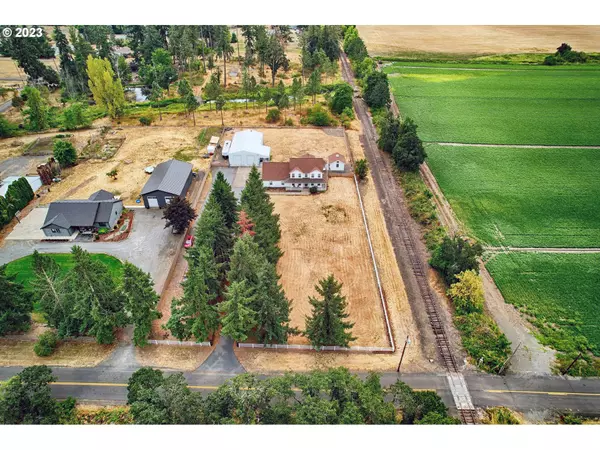Bought with Coldwell Banker Mountain West
$966,000
$950,000
1.7%For more information regarding the value of a property, please contact us for a free consultation.
4 Beds
3 Baths
3,104 SqFt
SOLD DATE : 10/03/2023
Key Details
Sold Price $966,000
Property Type Single Family Home
Sub Type Single Family Residence
Listing Status Sold
Purchase Type For Sale
Square Footage 3,104 sqft
Price per Sqft $311
MLS Listing ID 23492621
Sold Date 10/03/23
Style Stories2, Contemporary
Bedrooms 4
Full Baths 3
HOA Y/N No
Year Built 2004
Annual Tax Amount $3,168
Tax Year 2022
Lot Size 1.530 Acres
Property Description
Abundant charm and character. Come home to this hard-to-find, small-acreage property with a newer, contemporary, two-story ranch home, an incredible 60' x 36' pole shop/barn, and an adorable 16' x 16' detached craft shop. 1.53-acre level lot surrounded by three-rail white country rail. Enter the wide open wrought iron gate and drive down the long smooth-paved driveway through the tall tree alley. The main home shows great character and has space for a variety of use. Engineered hardwood and tile floors throughout. Four bedrooms, three full bathrooms, den, living and family rooms, formal dining room and a kitchen nook, a kitchen with island, and an awe-inspiring great/bonus room that takes your breath away. The primary bedroom suite features an impressively large, open, and bright bathroom. The backyard has an expansive concrete patio leading to either the massive barn/shop or the craft workshop. The attached oversized two-car garage has 400-Amp service. Two 50-Amp/240V/each exterior outlets for RV hookup. The 2021-built pole barn/shop features two 10'W x 12'H garage doors facing the driveway and a 8'W x 7'H garage door overlooking the back yard. Man door to 12' x 24' covered patio. Wood-burning stove. Inside barn/shop two workshop/office spaces: 10'x8' and 11'x6'. Gorgeous cement floor. Large electrical panel and extensive wiring throughout; 240V/110V. East side of the barn is an additional 22' x 60' gated RV storage. Paved driveway with turn-around and additional parking area. Large above-ground propane tank. Fully-fenced backyard. Covered firewood/lawnmower shed at the back of the barn/shop. Adjacent railroad track has been permanently decommissioned. Quiet, low-traffic area just outside of the city. Near the Aumsville Ponds Park and trails.
Location
State OR
County Marion
Area _170
Zoning AR
Rooms
Basement Crawl Space
Interior
Interior Features Ceiling Fan, Engineered Hardwood, Garage Door Opener, Laundry, Quartz, Reclaimed Material, Soaking Tub, Tile Floor, Vaulted Ceiling
Heating Forced Air
Cooling Heat Pump
Appliance Dishwasher, Disposal, Free Standing Range, Free Standing Refrigerator, Island, Microwave, Pantry, Plumbed For Ice Maker, Quartz, Stainless Steel Appliance, Tile
Exterior
Exterior Feature Barn, Covered Patio, Cross Fenced, Fenced, Garden, Patio, Porch, R V Hookup, R V Parking, R V Boat Storage, Tool Shed, Workshop, Yard
Garage Attached
Garage Spaces 2.0
View Y/N true
View Creek Stream, Park Greenbelt, Territorial
Roof Type Composition
Garage Yes
Building
Lot Description Green Belt, Level
Story 2
Foundation Concrete Perimeter
Sewer Sand Filtered, Septic Tank
Water Private, Well
Level or Stories 2
New Construction No
Schools
Elementary Schools Aumsville
Middle Schools Cascade
High Schools Cascade
Others
Senior Community No
Acceptable Financing Cash, Conventional, VALoan
Listing Terms Cash, Conventional, VALoan
Read Less Info
Want to know what your home might be worth? Contact us for a FREE valuation!

Our team is ready to help you sell your home for the highest possible price ASAP

GET MORE INFORMATION

Principal Broker | Lic# 201210644
ted@beachdogrealestategroup.com
1915 NE Stucki Ave. Suite 250, Hillsboro, OR, 97006







