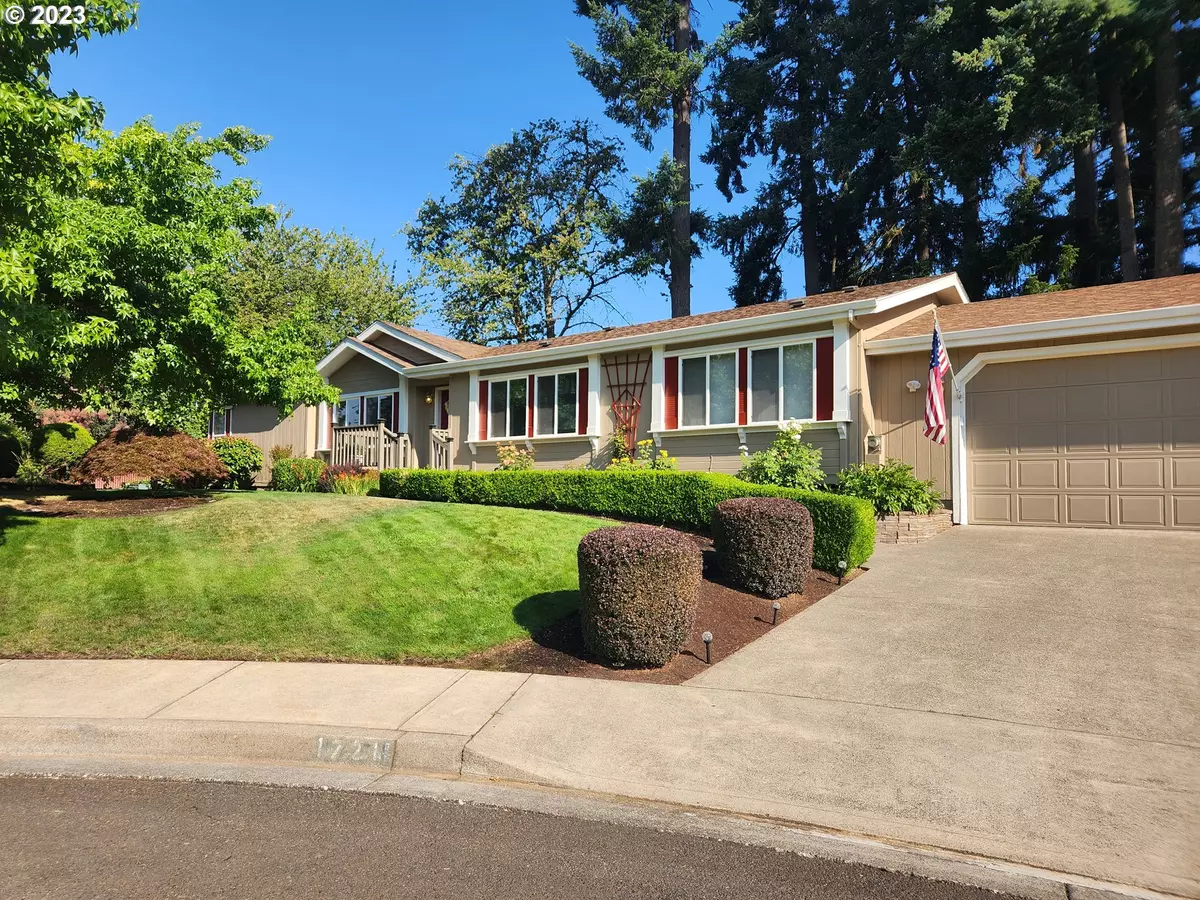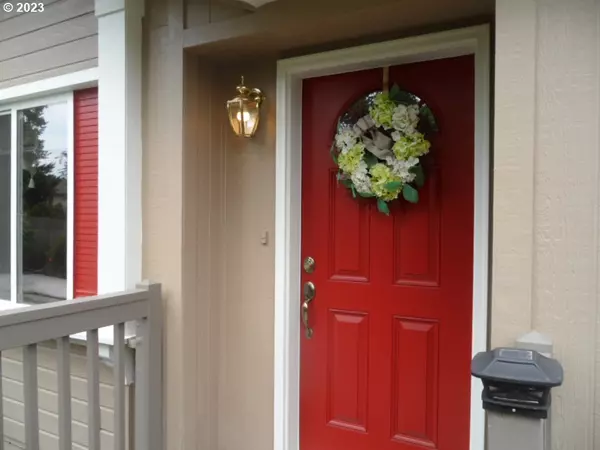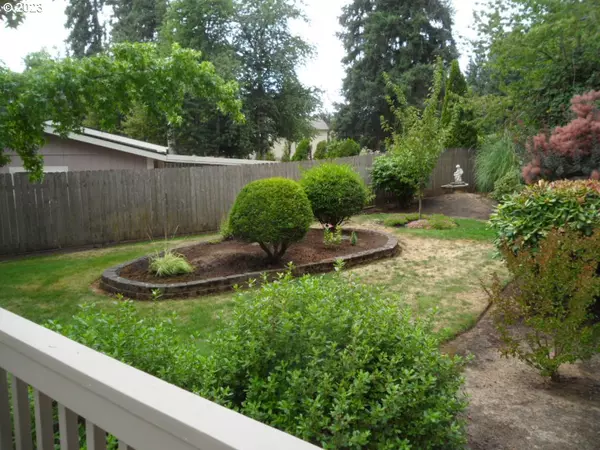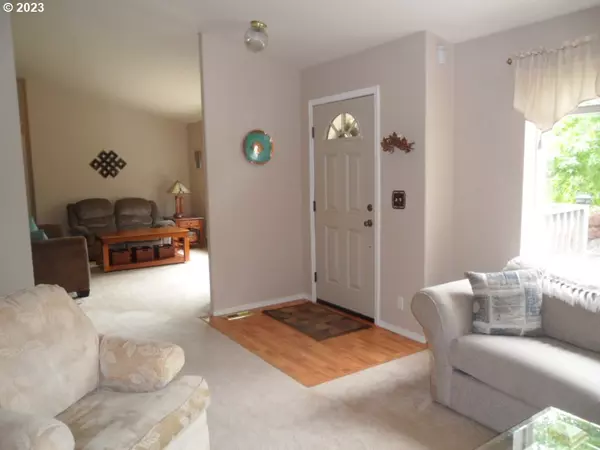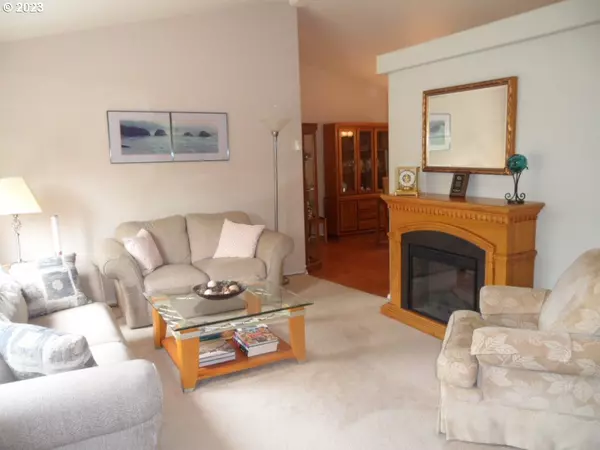Bought with Non Rmls Broker
$410,000
$398,500
2.9%For more information regarding the value of a property, please contact us for a free consultation.
3 Beds
2 Baths
1,762 SqFt
SOLD DATE : 09/25/2023
Key Details
Sold Price $410,000
Property Type Manufactured Home
Sub Type Manufactured Homeon Real Property
Listing Status Sold
Purchase Type For Sale
Square Footage 1,762 sqft
Price per Sqft $232
Subdivision Senecal Estates
MLS Listing ID 23176469
Sold Date 09/25/23
Style Stories1, Double Wide Manufactured
Bedrooms 3
Full Baths 2
HOA Y/N No
Year Built 1996
Annual Tax Amount $3,700
Tax Year 2021
Lot Size 9,147 Sqft
Property Description
Here's the one you've been waiting for! Conveniently close to I-5, with a little bit country on a quiet cul-de-sac. Beautifully situated and landscaped, lovingly maintained home with versatile front/rear floor plan offers great flow for entertaining. Huge kitchen with eating space and tons of cabinets plus a formal dining room. Primary bath features a walk-in shower, soaking tub, double sinks and a skylight for natural light. Private fenced yard backs up to the urban growth boundary. New composite deck adjoins the large covered patio on one side and possible fire pit viewing on the other. No HOA, so park your RV or other toys inthe huge driveway, right next to the garage! Underground sprinklers and a raised bed for gardening, along with assorted berry bushes and 2 sheds for tools and equipment. New exterior paint (2022), furnace & AC (2020), roof (2014), water heater (2017), garage door opener (2022), porch & deck (2021) plus a 1 year First American Home Warranty for peace of mind. Seller is licensed Oregon broker.
Location
State OR
County Marion
Area _170
Zoning RS
Rooms
Basement Crawl Space
Interior
Interior Features Ceiling Fan, Garage Door Opener, High Speed Internet, Laminate Flooring, Laundry, Vaulted Ceiling, Wallto Wall Carpet, Washer Dryer
Heating Forced Air
Cooling Central Air
Appliance Dishwasher, Disposal, Free Standing Range, Free Standing Refrigerator, Microwave, Plumbed For Ice Maker
Exterior
Exterior Feature Covered Patio, Deck, Fenced, Porch, Raised Beds, R V Parking, Security Lights, Sprinkler, Tool Shed, Workshop, Yard
Garage Attached
Garage Spaces 2.0
View Y/N true
View Trees Woods
Roof Type Composition
Garage Yes
Building
Lot Description Cul_de_sac, Gentle Sloping
Story 1
Foundation Concrete Perimeter
Sewer Public Sewer
Water Public Water
Level or Stories 1
New Construction No
Schools
Elementary Schools Lincoln
Middle Schools French Prairie
High Schools Woodburn
Others
Senior Community No
Acceptable Financing Cash, Conventional, FHA, USDALoan, VALoan
Listing Terms Cash, Conventional, FHA, USDALoan, VALoan
Read Less Info
Want to know what your home might be worth? Contact us for a FREE valuation!

Our team is ready to help you sell your home for the highest possible price ASAP

GET MORE INFORMATION

Principal Broker | Lic# 201210644
ted@beachdogrealestategroup.com
1915 NE Stucki Ave. Suite 250, Hillsboro, OR, 97006


