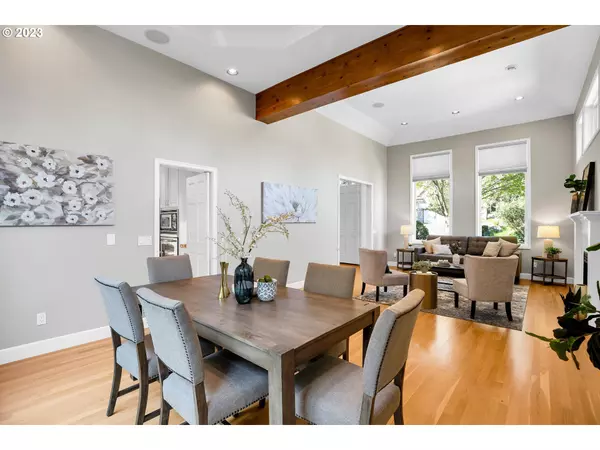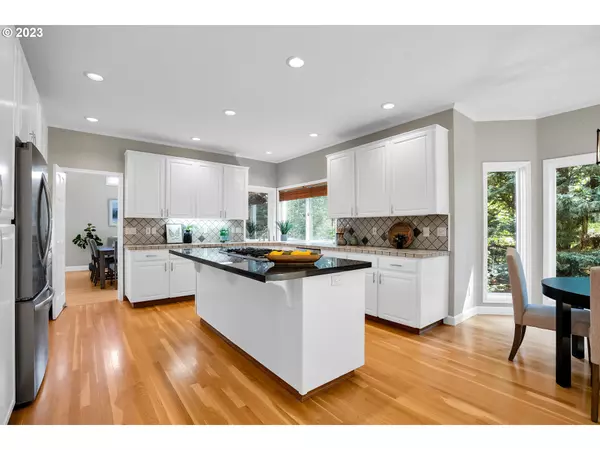Bought with RE/MAX Equity Group
$932,000
$949,900
1.9%For more information regarding the value of a property, please contact us for a free consultation.
5 Beds
4.1 Baths
3,982 SqFt
SOLD DATE : 10/04/2023
Key Details
Sold Price $932,000
Property Type Single Family Home
Sub Type Single Family Residence
Listing Status Sold
Purchase Type For Sale
Square Footage 3,982 sqft
Price per Sqft $234
Subdivision Murray Hill
MLS Listing ID 23228383
Sold Date 10/04/23
Style Stories2, Traditional
Bedrooms 5
Full Baths 4
Condo Fees $224
HOA Fees $18
HOA Y/N Yes
Year Built 1993
Annual Tax Amount $13,021
Tax Year 2022
Lot Size 9,583 Sqft
Property Description
Welcome to this exceptional Murray Hill home! Located on a culdesac with 5 bedrooms, 4.1 bathrooms, and 3 suites that exude luxury and sophistication. The grand entrance with 18' vaulted ceilings creates a sense of splendor and elegance from the moment you step inside. Hardwood floors adorn the entire main floor. The spacious formal living room/dining room features high tray ceilings, a fireplace, and abundant windows that provide natural lighting. The chef's kitchen is a culinary enthusiast with a desirable open great room complete with SS appliances, a gas cooktop, granite, updated cabinets, ample counter space, and a breakfast nook for casual meals. The family great room is the heart of the home, featuring a gas fireplace and custom built-ins. Make your way upstairs to discover the spacious double-door entry primary suite, an oasis of tranquility, with an oversized walk-in closet & remodeled ensuite bathroom with a custom-tiled shower & relaxing soaking tub. Each bedroom is generously proportioned with plentiful windows, & custom built-in closet systems. The lower level of the home is a fantastic flex space. It boasts 2 suites, each with private exterior entry and access to the beautiful, landscaped backyard. This property features a 3-car garage, extra-deep with high ceilings. This home has it all with a laundry chute and central vacuum. Entertainers delight with the private setting with trex decking that accents the modern style railings. Perched in the heart of Murray Hill and only 2 blocks from Nancy Ryles/trails. This is the home you've been waiting for!!
Location
State OR
County Washington
Area _150
Rooms
Basement Daylight, Finished, Separate Living Quarters Apartment Aux Living Unit
Interior
Interior Features Garage Door Opener, Granite, Hardwood Floors, High Ceilings, High Speed Internet, Laminate Flooring, Laundry, Plumbed For Central Vacuum, Quartz, Separate Living Quarters Apartment Aux Living Unit, Smart Thermostat, Soaking Tub, Tile Floor, Vaulted Ceiling, Wallto Wall Carpet, Wood Floors
Heating Forced Air
Cooling Central Air
Fireplaces Number 2
Fireplaces Type Gas
Appliance Builtin Oven, Cook Island, Dishwasher, Disposal, Free Standing Refrigerator, Gas Appliances, Granite, Microwave, Pantry, Plumbed For Ice Maker, Range Hood, Stainless Steel Appliance, Tile, Trash Compactor
Exterior
Exterior Feature Covered Patio, Deck, Fenced, Patio, Sprinkler, Yard
Garage Attached, ExtraDeep, Oversized
Garage Spaces 3.0
View Y/N false
Roof Type Composition
Garage Yes
Building
Lot Description Cul_de_sac, Level, Trees
Story 3
Foundation Concrete Perimeter, Slab
Sewer Public Available
Water Public Water
Level or Stories 3
New Construction No
Schools
Elementary Schools Nancy Ryles
Middle Schools Highland Park
High Schools Mountainside
Others
HOA Name Rec Center includes swimming pools, hot tubs, tennis, basketball, horseshoes, party room, wading pool, ball eld, picnic areas 7 home town center.
Senior Community No
Acceptable Financing Cash, Conventional, FHA, VALoan
Listing Terms Cash, Conventional, FHA, VALoan
Read Less Info
Want to know what your home might be worth? Contact us for a FREE valuation!

Our team is ready to help you sell your home for the highest possible price ASAP

GET MORE INFORMATION

Principal Broker | Lic# 201210644
ted@beachdogrealestategroup.com
1915 NE Stucki Ave. Suite 250, Hillsboro, OR, 97006







