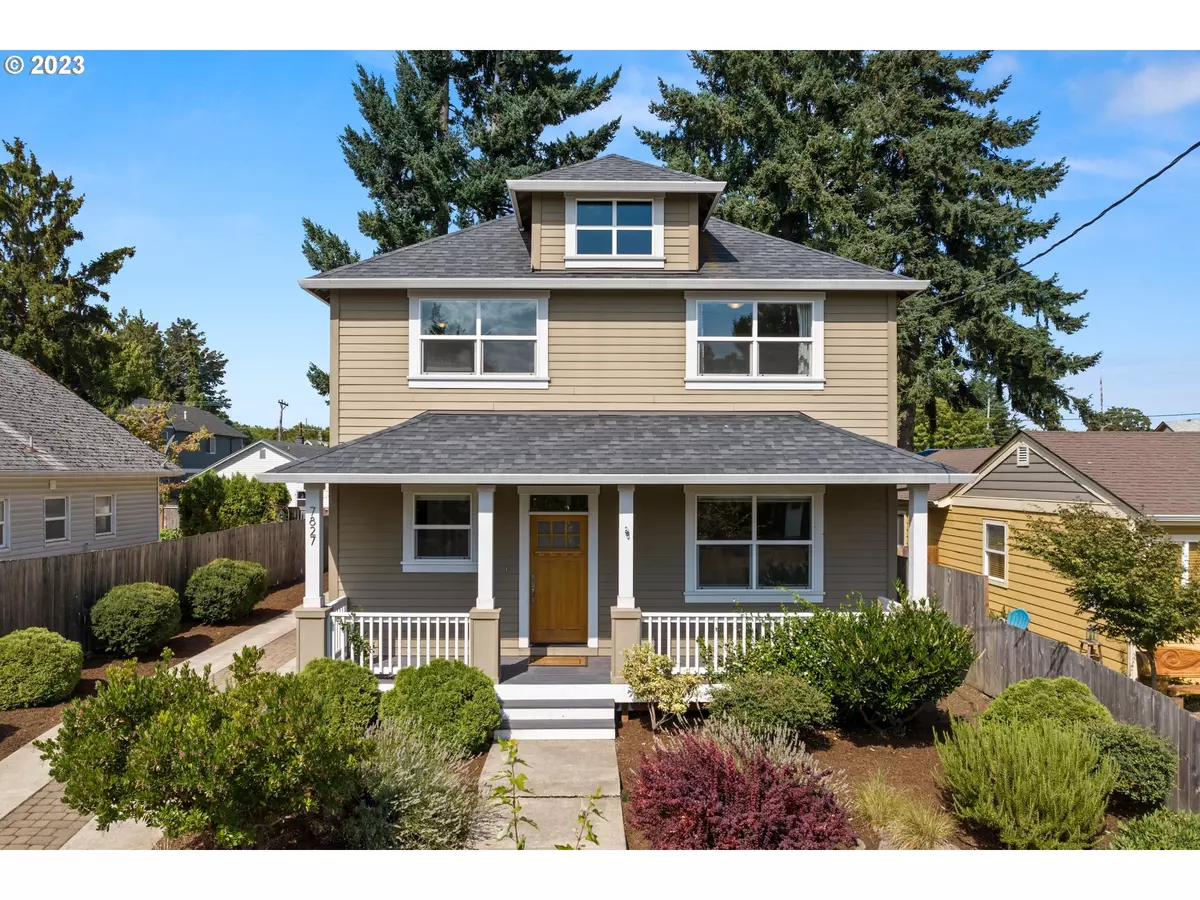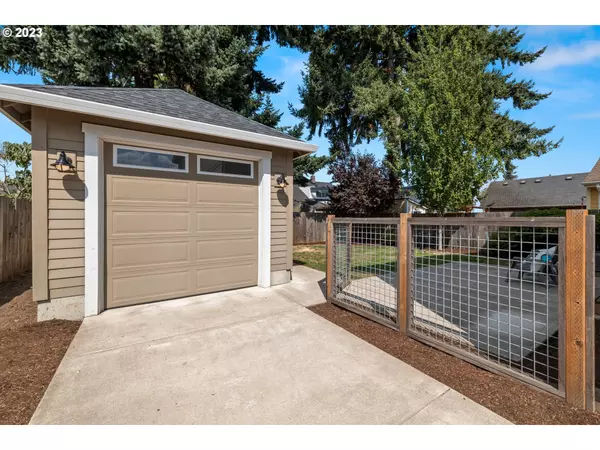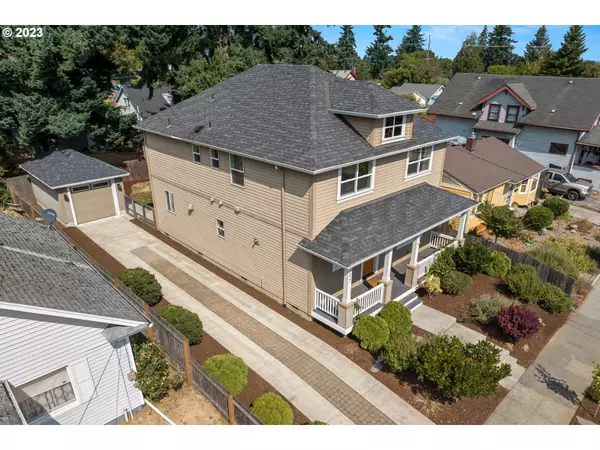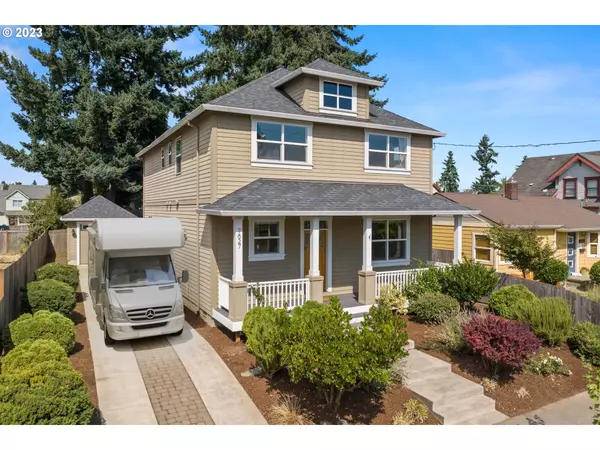Bought with Windermere Realty Trust
$676,000
$679,900
0.6%For more information regarding the value of a property, please contact us for a free consultation.
4 Beds
2.1 Baths
2,159 SqFt
SOLD DATE : 10/05/2023
Key Details
Sold Price $676,000
Property Type Single Family Home
Sub Type Single Family Residence
Listing Status Sold
Purchase Type For Sale
Square Footage 2,159 sqft
Price per Sqft $313
Subdivision Portsmouth
MLS Listing ID 23509816
Sold Date 10/05/23
Style Craftsman, Four Square
Bedrooms 4
Full Baths 2
HOA Y/N No
Year Built 2013
Annual Tax Amount $6,380
Tax Year 2022
Lot Size 4,791 Sqft
Property Description
Come see this Modern Foursquare home with wonderful craftsman details throughout. You can have all the charm of yesteryear with the amenities and functionality of today in this newer constructed home. The front yard was designed with low-maintenance and drought tolerant plants. Enter the home under the spacious and inviting front porch. This home has a wonderful and charming, open-concept floor plan featuring hardy and beautiful maple hardwood floors on main level and new carpet upstairs. The light-filled living room feels spacious yet cozy with a gas fireplace and large built-ins. The adjacent formal dining room is inviting and features beautiful wainscoting. The kitchen is nicely appointed with alder cabinets, neutral granite countertops, tile backsplash, pantry, and has new stainless steel gas stove and micro-hood. The main level 4th bedroom works well as a home office which makes for an easy commute. Heading upstairs you will find a bright and open landing, a convenient laundry room with washer/dryer, two good sized bedrooms, and a main bathroom with tiled floor and countertop. The primary suite faces the backyard and features a walk-in closet, and a "just right" tiled bathroom. Enjoy the outdoors entertaining or relaxing on the large patio in fenced backyard. You'll have a single-car garage plus EXTRA deep 76ft and 16ft wide driveway area has ample space for cars/RV/boat/trailer. This home is nestled in the convenient Portsmouth neighborhood just blocks to great restaurants, like Cha Cha Cha, Eastside Deli and fun Chill N Fill with food carts. It's close to shopping at New Seasons, coffee shops, parks, schools and just a short distance to all that vibrant St Johns has to offer. Come make this your new home. OPEN HOUSE Saturday 8/26 1:00-3:00pm
Location
State OR
County Multnomah
Area _141
Rooms
Basement Crawl Space
Interior
Interior Features Garage Door Opener, Granite, Hardwood Floors, Laundry, Tile Floor, Wainscoting, Wallto Wall Carpet, Washer Dryer
Heating E N E R G Y S T A R Qualified Equipment, Forced Air95 Plus
Cooling Central Air
Fireplaces Number 1
Fireplaces Type Gas
Appliance Dishwasher, Disposal, Free Standing Gas Range, Free Standing Range, Free Standing Refrigerator, Gas Appliances, Granite, Island, Microwave, Pantry, Stainless Steel Appliance, Tile
Exterior
Exterior Feature Fenced, Patio, Porch, Xeriscape Landscaping, Yard
Garage Detached
Garage Spaces 1.0
View Y/N false
Roof Type Composition
Garage Yes
Building
Story 2
Foundation Concrete Perimeter
Sewer Public Sewer
Water Public Water
Level or Stories 2
New Construction No
Schools
Elementary Schools Astor
Middle Schools Astor
High Schools Roosevelt
Others
Senior Community No
Acceptable Financing Cash, Conventional, FHA, VALoan
Listing Terms Cash, Conventional, FHA, VALoan
Read Less Info
Want to know what your home might be worth? Contact us for a FREE valuation!

Our team is ready to help you sell your home for the highest possible price ASAP

GET MORE INFORMATION

Principal Broker | Lic# 201210644
ted@beachdogrealestategroup.com
1915 NE Stucki Ave. Suite 250, Hillsboro, OR, 97006







