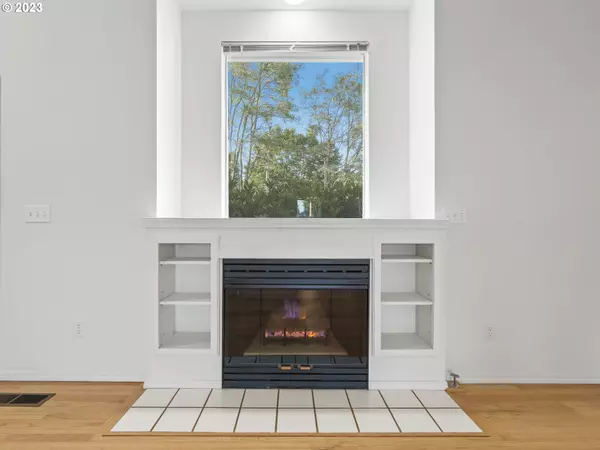Bought with Premiere Property Group, LLC
$460,000
$439,900
4.6%For more information regarding the value of a property, please contact us for a free consultation.
3 Beds
2.1 Baths
1,435 SqFt
SOLD DATE : 10/05/2023
Key Details
Sold Price $460,000
Property Type Single Family Home
Sub Type Single Family Residence
Listing Status Sold
Purchase Type For Sale
Square Footage 1,435 sqft
Price per Sqft $320
Subdivision North Sifton - Orchards Area
MLS Listing ID 23235247
Sold Date 10/05/23
Style Stories2, Traditional
Bedrooms 3
Full Baths 2
HOA Y/N No
Year Built 1991
Annual Tax Amount $3,789
Tax Year 2023
Lot Size 6,534 Sqft
Property Description
Nestled within a tranquil corner lot, this residence boasts 3 bedrooms & 2.1 bathrooms, a true haven of comfort & style. The exterior showcases recent updates, including a newer roof, board & batten siding, new trim paint, recently pressure washed driveway, paved RV parking, patio & serviced AC.Stepping inside, prepare to be enchanted by the newly refinished genuine hardwood floors that grace the entirety of the main level. The open space is bathed in natural light, courtesy of soaring vaulted ceilings. Every detail has been meticulously attended to, from freshly cleaned carpets to new lighting fixtures. Interior has been completely revitalized with fresh coat of paint - walls, ceilings & trim, all contributing to a pristine, move-in-ready canvas. An exquisite gas fireplace graces the front room, adorned w/custom built-ins that enhance both aesthetics & functionality. The kitchen is a bright & welcoming culinary haven, enhanced by a skylight that bathes the space in natural light. Freshly painted cabinets w/new hardware complement stainless steel appliances that remain with home. Beyond, is the family room, featuring the same stunning hardwood floors & an inviting wood burning fireplace that sets the mood for cozy evenings. Sliding door leads to a newly revamped deck w/new boards & paint, seamlessly merging indoor & outdoor living.Upstairs, the primary bedroom is complete w/ensuite bathroom for added convenience. Two more thoughtfully designed bedrooms & a full hallway bathroom provide ample accommodations. Don't miss the laundry-shoot discreetly nestled in the hallway closet, a clever and convenient feature that leads dirty laundry directly to the laundry room. The exterior is adorned with the natural beauty of rhododendrons, while a spacious back patio offers an idyllic setting for outdoor relaxation. Notably, there are no rear neighbors behind the home & 3000+ sqft spacious backyard, further enhancing the sense of seclusion & tranquility.
Location
State WA
County Clark
Area _25
Rooms
Basement Crawl Space
Interior
Interior Features Garage Door Opener, Hardwood Floors, High Speed Internet, Laundry, Vaulted Ceiling, Wallto Wall Carpet
Heating E N E R G Y S T A R Qualified Equipment, Forced Air95 Plus
Cooling Central Air
Fireplaces Number 2
Fireplaces Type Gas, Wood Burning
Appliance Dishwasher, Disposal, Free Standing Range, Free Standing Refrigerator, Pantry, Plumbed For Ice Maker
Exterior
Exterior Feature Deck, Fenced, Patio, R V Parking, Yard
Garage Attached
Garage Spaces 2.0
View Y/N false
Roof Type Composition
Garage Yes
Building
Lot Description Corner Lot, Level
Story 2
Sewer Public Sewer
Water Public Water
Level or Stories 2
New Construction No
Schools
Elementary Schools York
Middle Schools Frontier
High Schools Heritage
Others
Senior Community No
Acceptable Financing Cash, Conventional, FHA, VALoan
Listing Terms Cash, Conventional, FHA, VALoan
Read Less Info
Want to know what your home might be worth? Contact us for a FREE valuation!

Our team is ready to help you sell your home for the highest possible price ASAP

GET MORE INFORMATION

Principal Broker | Lic# 201210644
ted@beachdogrealestategroup.com
1915 NE Stucki Ave. Suite 250, Hillsboro, OR, 97006







