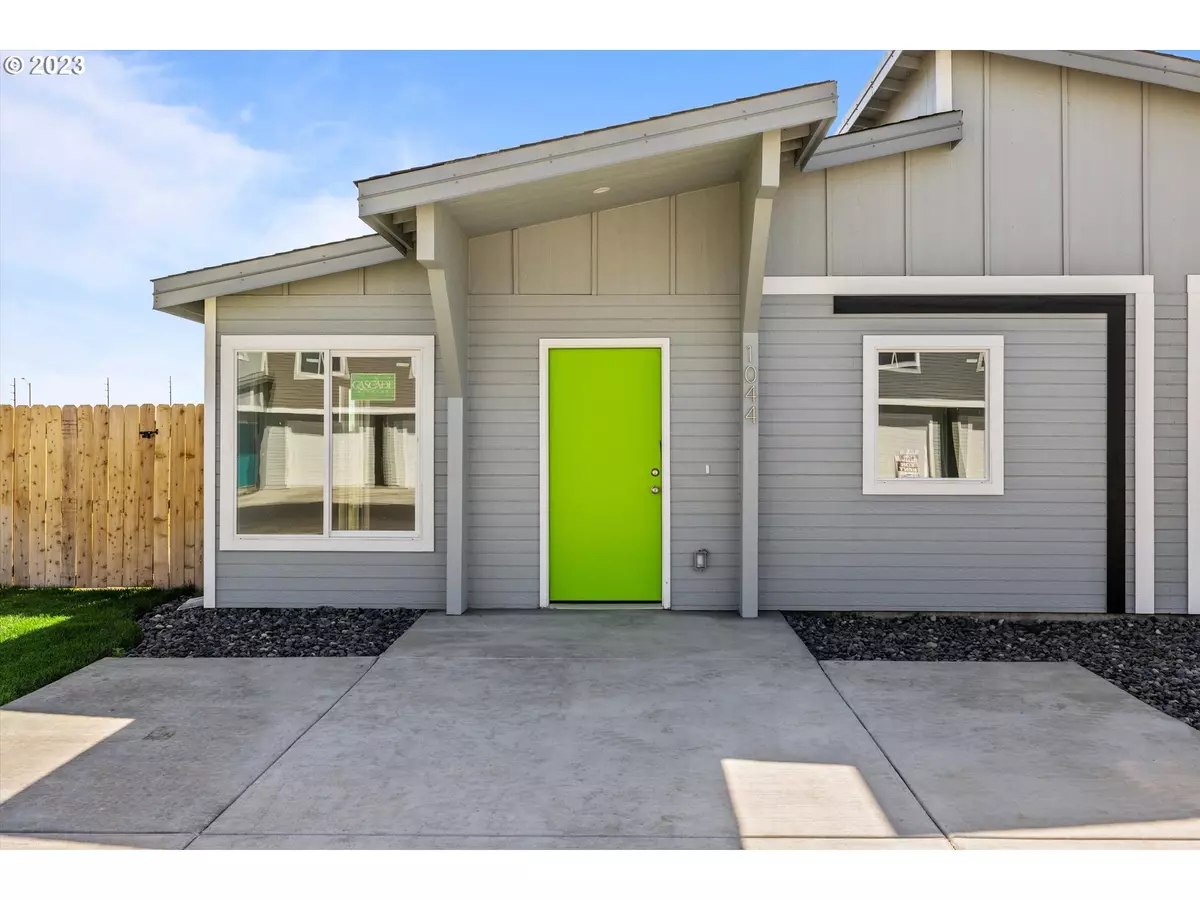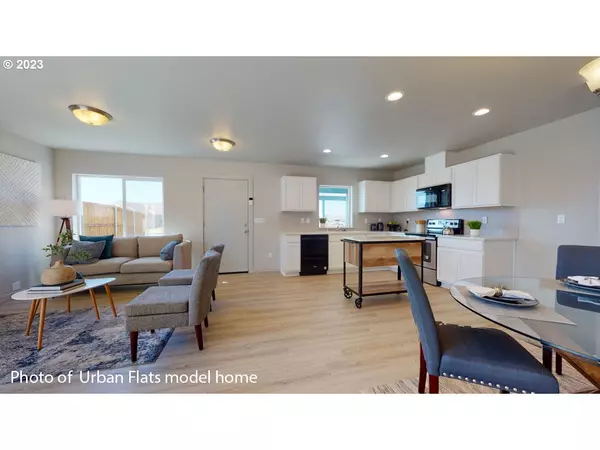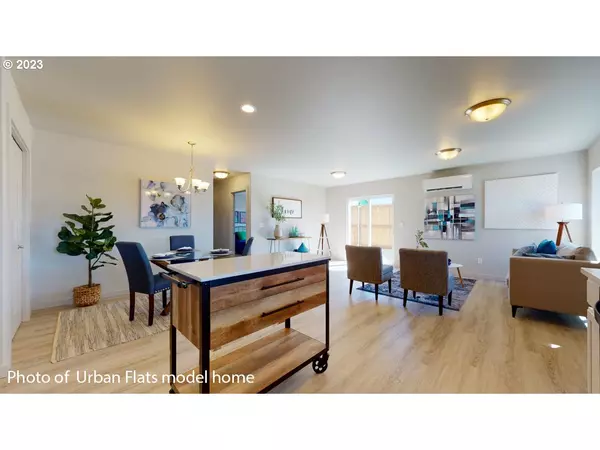Bought with Keller Williams PDX Central
$247,249
$247,100
0.1%For more information regarding the value of a property, please contact us for a free consultation.
3 Beds
2 Baths
1,163 SqFt
SOLD DATE : 08/11/2023
Key Details
Sold Price $247,249
Property Type Townhouse
Sub Type Attached
Listing Status Sold
Purchase Type For Sale
Square Footage 1,163 sqft
Price per Sqft $212
Subdivision Diamond Run
MLS Listing ID 23212331
Sold Date 08/11/23
Style Stories1, Common Wall
Bedrooms 3
Full Baths 2
HOA Y/N No
Year Built 2023
Tax Year 2022
Property Sub-Type Attached
Property Description
Introducing a stunning new construction home in the desirable Diamond Run community! This modern-style Jade floorplan offers an incredible value for under $250,000. Boasting 3 bedrooms, 2 bathrooms, and 1163 square feet of thoughtfully designed living space, this home is perfect for those seeking comfort and style.Located in a prime location, this home offers easy access to schools, shopping centers, and recreational facilities. Imagine the convenience of having Hat Rock Park just a short 10-minute drive away, providing endless opportunities for outdoor adventures. For those who enjoy boating and water activities, the Umatilla Marina is a quick 15-minute drive, ensuring you never miss a day of fun on the water.Commuting is a breeze with the highway just a stone's throw away, allowing for effortless travel to nearby cities and attractions. You'll appreciate the landscaped front yard, complete with timed underground sprinklers, creating a welcoming curb appeal. The fenced backyard provides privacy and security, making it an ideal space for relaxing or entertaining guests.This home truly combines affordability with modern design, offering a remarkable opportunity for homebuyers. Don't miss out on the chance to own this brand-new construction in a thriving community. Schedule a showing today and make this house your dream home! This home is complete and move in ready. Listing pictures are of similar home.
Location
State OR
County Umatilla
Area _431
Zoning R3
Rooms
Basement None
Interior
Interior Features Laminate Flooring
Heating Forced Air, Mini Split
Cooling Central Air
Appliance Dishwasher, Free Standing Range, Microwave
Exterior
Exterior Feature Fenced
Parking Features Carport
View Y/N false
Roof Type Composition
Accessibility GarageonMain, OneLevel, Parking
Garage Yes
Building
Story 1
Foundation Slab
Sewer Public Sewer
Water Community
Level or Stories 1
New Construction Yes
Schools
Elementary Schools Sunset
Middle Schools Sandstone
High Schools Hermiston
Others
Senior Community No
Acceptable Financing Cash, Conventional, FHA, USDALoan, VALoan
Listing Terms Cash, Conventional, FHA, USDALoan, VALoan
Read Less Info
Want to know what your home might be worth? Contact us for a FREE valuation!

Our team is ready to help you sell your home for the highest possible price ASAP

GET MORE INFORMATION
Principal Broker | Lic# 201210644
ted@beachdogrealestategroup.com
1915 NE Stucki Ave. Suite 250, Hillsboro, OR, 97006







