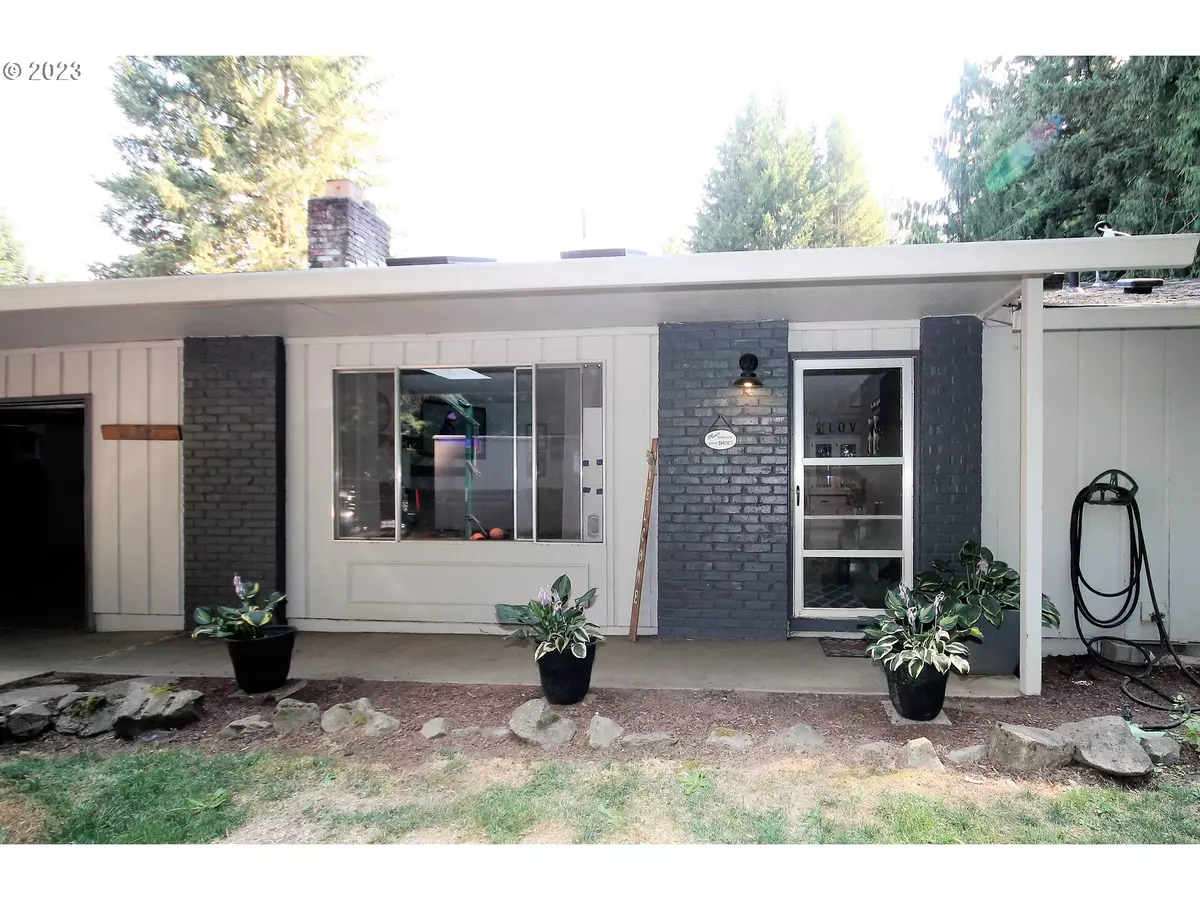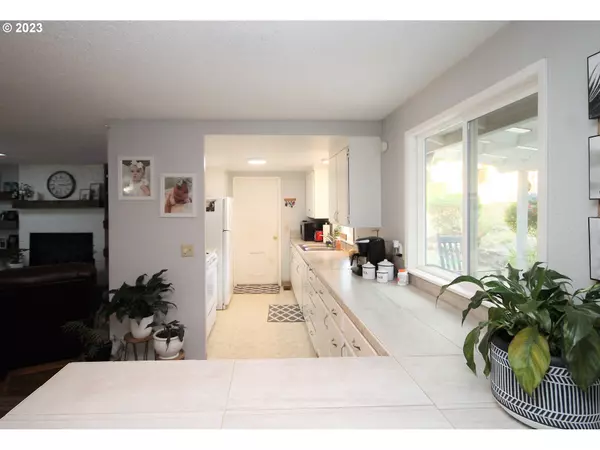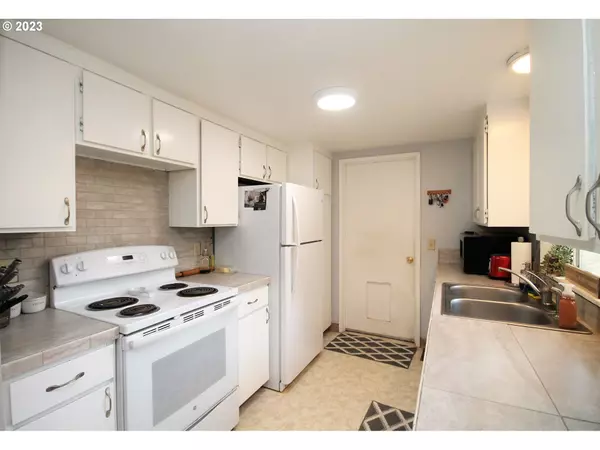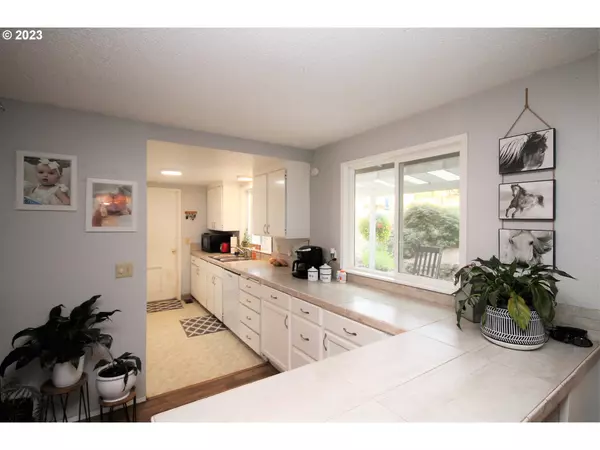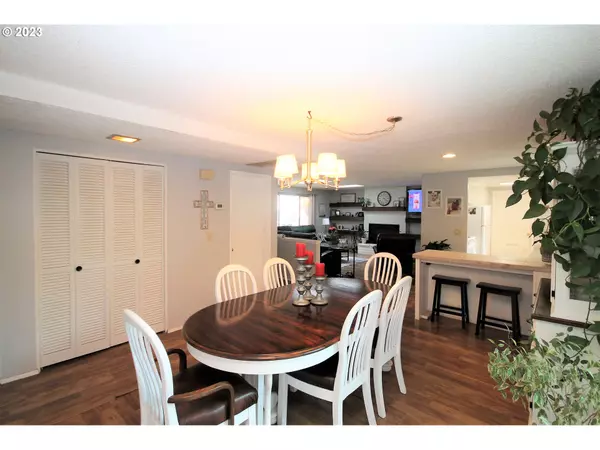Bought with Willcuts Company Realtors
$1,475,000
$1,350,000
9.3%For more information regarding the value of a property, please contact us for a free consultation.
3 Beds
3 Baths
1,899 SqFt
SOLD DATE : 09/28/2023
Key Details
Sold Price $1,475,000
Property Type Single Family Home
Sub Type Single Family Residence
Listing Status Sold
Purchase Type For Sale
Square Footage 1,899 sqft
Price per Sqft $776
MLS Listing ID 23558427
Sold Date 09/28/23
Style Stories1, Ranch
Bedrooms 3
Full Baths 3
HOA Y/N No
Year Built 1971
Annual Tax Amount $5,174
Tax Year 2022
Lot Size 38.200 Acres
Property Description
Hard to find property features 2 legal dwellings on 38.2 acres minutes from numerous amenities with aprox. 21.9 aprox. acres in a forest conservancy, property cannot be divided. Only non-invasive activities can be performed on the conservancy acreage i.e. hiking, observation of wildlife and education/scientific related activities. Low property taxes. Property has 1 shared well, separate septic systems, 3 electrical meters and multiple outbuildings in different states of use, one has concrete floor & power. The 1971 single level ranch home has been updated, 3bd, 3 full baths, primary suite, aprox. 1899SF, large 3rd bedroom has primary suite style bath/closet directly across the hall & slider to covered deck. 1919 Farmhouse has cinder block foundation, 3bd, 1 ba., aprox 1592SF, unfinished space on 2nd level has potential for primary suite or additional SF to finish out, partial unfinished basement, covered front porch and previously screened in back porch/"summer kitchen", beautiful original woodwork and built-in buffet ready for you to restore to it's original grandeur, wood floors. Multi generational living, homestead or primary residence + rental income. Buyer to perform due diligence. View of Mt. Hood. Bring your ideas!
Location
State OR
County Washington
Area _151
Zoning AF-20
Rooms
Basement Crawl Space
Interior
Interior Features Laminate Flooring, Laundry
Heating Forced Air, Other, Wood Stove
Cooling None
Fireplaces Number 1
Fireplaces Type Insert, Wood Burning
Appliance Dishwasher, Free Standing Range
Exterior
Exterior Feature Covered Patio, Outbuilding, R V Boat Storage, Yard
Garage Attached
Garage Spaces 2.0
Fence None
View Y/N true
View Territorial, Trees Woods
Roof Type Composition
Garage Yes
Building
Lot Description Gentle Sloping, Level, Private, Trees
Story 1
Sewer Standard Septic
Water Shared Well
Level or Stories 1
New Construction No
Schools
Elementary Schools Ridges
Middle Schools Sherwood
High Schools Sherwood
Others
Senior Community No
Acceptable Financing Cash, Conventional, FarmCreditService, Other, VALoan
Listing Terms Cash, Conventional, FarmCreditService, Other, VALoan
Read Less Info
Want to know what your home might be worth? Contact us for a FREE valuation!

Our team is ready to help you sell your home for the highest possible price ASAP

GET MORE INFORMATION

Principal Broker | Lic# 201210644
ted@beachdogrealestategroup.com
1915 NE Stucki Ave. Suite 250, Hillsboro, OR, 97006


