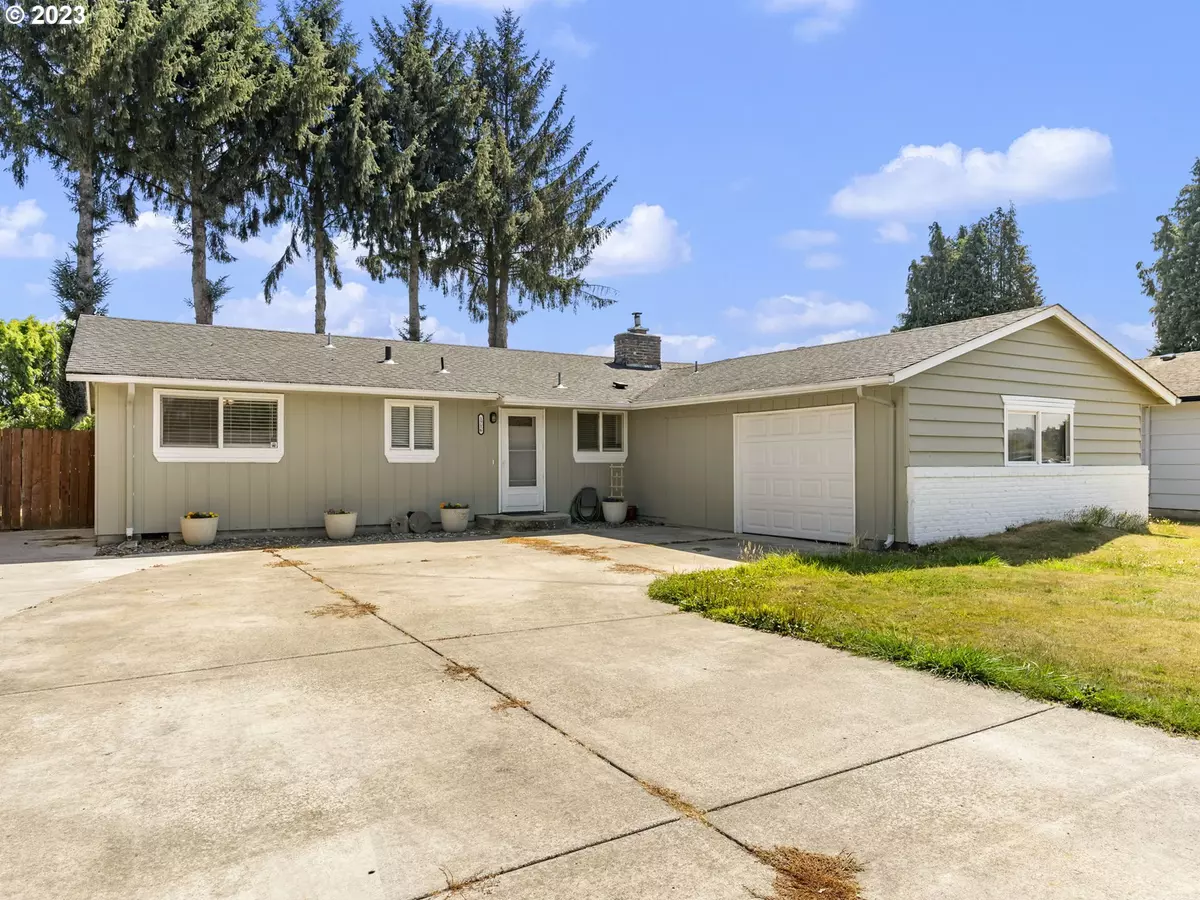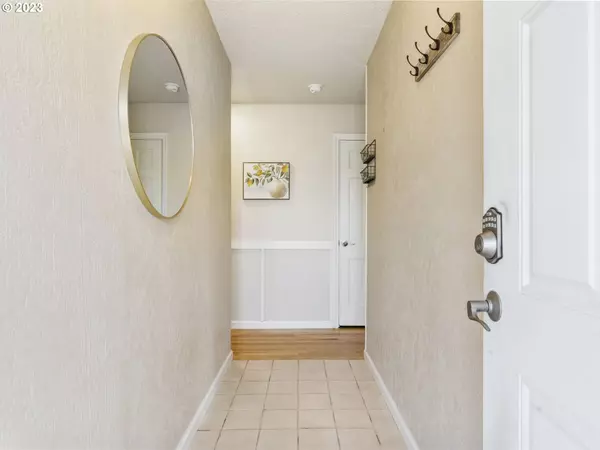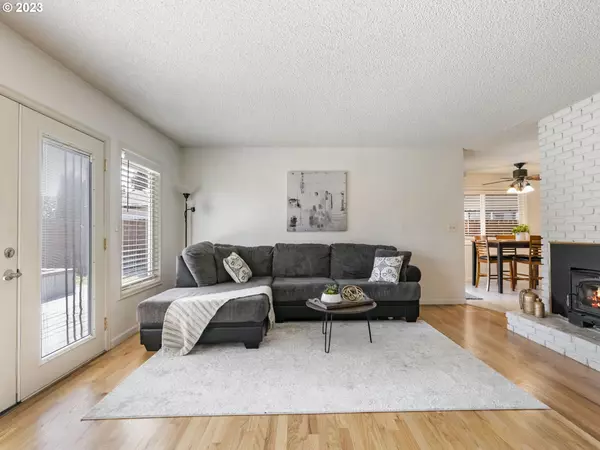Bought with Windermere Northwest Living
$369,000
$369,900
0.2%For more information regarding the value of a property, please contact us for a free consultation.
3 Beds
1 Bath
1,280 SqFt
SOLD DATE : 10/06/2023
Key Details
Sold Price $369,000
Property Type Single Family Home
Sub Type Single Family Residence
Listing Status Sold
Purchase Type For Sale
Square Footage 1,280 sqft
Price per Sqft $288
Subdivision Olympic
MLS Listing ID 23321638
Sold Date 10/06/23
Style Stories1
Bedrooms 3
Full Baths 1
HOA Y/N No
Year Built 1967
Annual Tax Amount $2,714
Tax Year 2023
Property Description
Your new home is beautifully updated and located on a quiet street in a nice serene neighborhood. Adorable farmhouse kitchen with tiled backsplash, tiled floor, glass display kitchen cupboards, floor-to-ceiling brick wall with built-in oven, pantry and newer appliance package. Check out your Lux to die for $10k remodeled bathroom with a tiled shower, tiled bathtub surround, tiled HEATED flooring, and LED heated steam resistance bathroom mirrors. Gorgeous original hardwood floors that have been refurbished in all bedrooms and living room. Living room features a floor-to-ceiling brick fireplace with wood burning fireplace insert. French doors open to a covered deck with a fire pit and a little over a quarter-acre private backyard oasis, with no backyard neighbor, perfect for your entertaining. The utility room is located off of the garage and kitchen with a utility sink, and washer and dryer that stays with the home. This home is waiting for its new owner!
Location
State WA
County Cowlitz
Area _82
Rooms
Basement Crawl Space
Interior
Interior Features Ceiling Fan, Garage Door Opener, Hardwood Floors, Heated Tile Floor, Tile Floor, Washer Dryer
Heating Baseboard
Fireplaces Number 1
Fireplaces Type Wood Burning
Appliance Builtin Range, Cooktop, Dishwasher, Free Standing Refrigerator, Microwave, Pantry, Stainless Steel Appliance, Tile
Exterior
Exterior Feature Covered Deck, Deck, Fenced, Fire Pit
Garage Attached
Garage Spaces 1.0
View Y/N false
Roof Type Composition
Garage Yes
Building
Lot Description Level, Private, Trees
Story 1
Sewer Public Sewer
Water Public Water
Level or Stories 1
New Construction No
Schools
Elementary Schools Olympic
Middle Schools Monticello
High Schools Ra Long
Others
Senior Community No
Acceptable Financing Cash, Conventional, FHA, VALoan
Listing Terms Cash, Conventional, FHA, VALoan
Read Less Info
Want to know what your home might be worth? Contact us for a FREE valuation!

Our team is ready to help you sell your home for the highest possible price ASAP

GET MORE INFORMATION

Principal Broker | Lic# 201210644
ted@beachdogrealestategroup.com
1915 NE Stucki Ave. Suite 250, Hillsboro, OR, 97006







