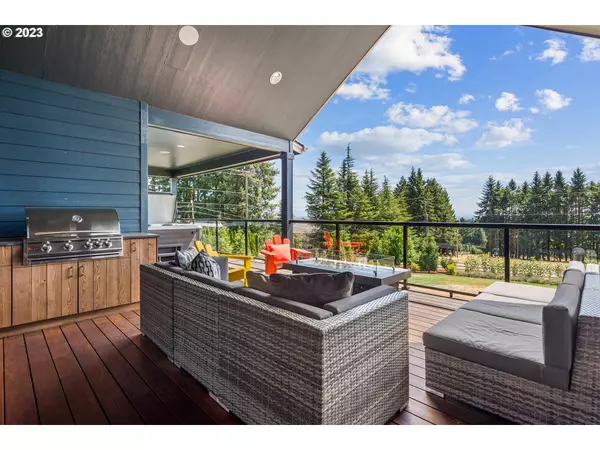Bought with Keller Williams Realty Portland Premiere
$1,660,000
$1,735,000
4.3%For more information regarding the value of a property, please contact us for a free consultation.
3 Beds
2.1 Baths
3,136 SqFt
SOLD DATE : 10/06/2023
Key Details
Sold Price $1,660,000
Property Type Single Family Home
Sub Type Single Family Residence
Listing Status Sold
Purchase Type For Sale
Square Footage 3,136 sqft
Price per Sqft $529
Subdivision Far West Assoc. Of Neighbors
MLS Listing ID 23233015
Sold Date 10/06/23
Style Stories1, N W Contemporary
Bedrooms 3
Full Baths 2
HOA Y/N No
Year Built 2017
Annual Tax Amount $9,601
Tax Year 2022
Lot Size 0.940 Acres
Property Description
Nestled on just under an acre in the heart of the highly sought after Ladd Hill area of Sherwood, this custom built one level Pacific Northwest contemporary home was thoughtfully curated in design, layout and high end finishes that one would expect for the ultimate in relaxed luxury. Enjoy an open-concept living area with vaulted ceilings, a cozy gas fireplace and custom built-in cabinetry throughout. The double slider doors open to the covered back deck with multiple gathering areas, gas fire pit, spa, built in outdoor grill overlooking the property and the expansive valley views. The property has mature landscaping that blooms all throughout the season. The kitchen boasts honed granite countertops, Thermador stainless steel appliances, Sub Zero refrigerator, walk in pantry, and a custom slab granite waterfall island with a polished wood eating bar that seats four that was custom designed for the home. The primary bedroom features two large walk in closets with custom storage and shelving. French doors open up to the covered deck where you can enjoy evenings in the outdoor spa or gathered around the gas fire pit. The second and third bedrooms are grand in size and are connected with a Jack and Jill bathroom with each room having its own single sink vanity. The home gym, which could also be a fourth bedroom is a nice additional feature as this home also has an office with adjoining private covered outdoor patio. One level living at it's finest just minutes from Sherwood, Wilsonville and Willamette Valley wine country, this peaceful retreat offers a casual approach to a luxury living experience.
Location
State OR
County Clackamas
Area _151
Zoning rrff5
Rooms
Basement Crawl Space
Interior
Interior Features Central Vacuum, Engineered Hardwood, Granite, High Ceilings, High Speed Internet, Laundry, Smart Camera Recording, Smart Thermostat, Soaking Tub, Sound System, Tile Floor, Vaulted Ceiling, Wallto Wall Carpet, Washer Dryer, Water Softener
Heating Forced Air
Cooling Central Air
Fireplaces Number 1
Fireplaces Type Gas
Appliance Cooktop, Dishwasher, Disposal, Double Oven, Gas Appliances, Granite, Instant Hot Water, Island, Microwave, Pantry, Plumbed For Ice Maker, Tile
Exterior
Exterior Feature Builtin Barbecue, Covered Arena, Covered Deck, Cross Fenced, Dog Run, Fenced, Free Standing Hot Tub, Garden, Gas Hookup, Patio, Smart Camera Recording, Sprinkler, Tool Shed, Yard
Garage Attached, ExtraDeep, Oversized
Garage Spaces 3.0
View Y/N true
View Mountain, Seasonal, Territorial
Roof Type Composition
Garage Yes
Building
Lot Description Gentle Sloping, Level, Private, Seasonal
Story 1
Foundation Concrete Perimeter
Sewer Septic Tank
Water Well
Level or Stories 1
New Construction No
Schools
Elementary Schools Hawks View
Middle Schools Sherwood
High Schools Sherwood
Others
Senior Community No
Acceptable Financing Cash, Conventional
Listing Terms Cash, Conventional
Read Less Info
Want to know what your home might be worth? Contact us for a FREE valuation!

Our team is ready to help you sell your home for the highest possible price ASAP

GET MORE INFORMATION

Principal Broker | Lic# 201210644
ted@beachdogrealestategroup.com
1915 NE Stucki Ave. Suite 250, Hillsboro, OR, 97006







