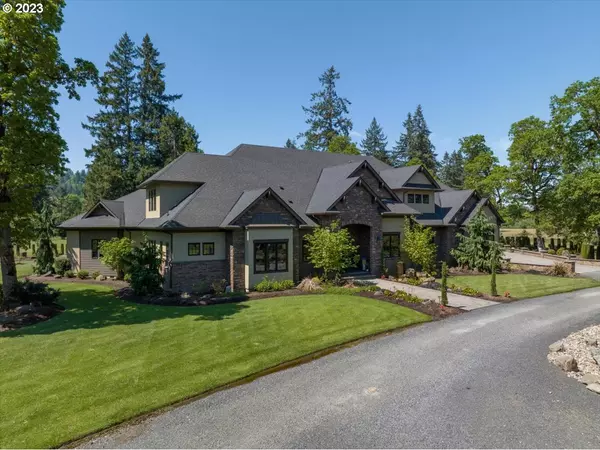Bought with Cadwell Realty Group
$3,000,000
$3,295,000
9.0%For more information regarding the value of a property, please contact us for a free consultation.
4 Beds
3.1 Baths
6,726 SqFt
SOLD DATE : 10/06/2023
Key Details
Sold Price $3,000,000
Property Type Single Family Home
Sub Type Single Family Residence
Listing Status Sold
Purchase Type For Sale
Square Footage 6,726 sqft
Price per Sqft $446
MLS Listing ID 23545010
Sold Date 10/06/23
Style Custom Style, Traditional
Bedrooms 4
Full Baths 3
HOA Y/N No
Year Built 2016
Annual Tax Amount $13,118
Tax Year 2022
Lot Size 30.200 Acres
Property Description
Gated 30 acre estate at the foot of both the Cascades and the Willamette Valley. Located just a short drive from the Salem area, Detroit Lake and Central Oregon. A custom built home with all of today's amenities and designer touches. The home lives like a single level with almost entirely main floor living with the exception of the bonus/media room with wet bar and adjoining flex space/gym. Ultimate privacy w/soaring vaulted ceilings in the great room off of the gourmet kitchen. Walls of glass lead out to the covered outdoor patio and new custom pool with built in hot tub, outdoor kitchen and firepit. Custom landscaping and hardscape make this back yard into an oasis. Walk a few hundred feet off the back of the property to throw a line in to catch Steelhead in the Santiam River. Outbuildings a plenty for all of your winter and summer toys. "Canyon Christmas Trees" is part of the purchase with yearly gross at $65K or choose to lease out the thriving and popular seasonal business.
Location
State OR
County Marion
Area _170
Zoning EFU
Rooms
Basement Crawl Space
Interior
Interior Features Engineered Hardwood, Garage Door Opener, Jetted Tub, Quartz, Tile Floor, Vaulted Ceiling, Wood Floors
Heating Heat Pump
Cooling Heat Pump
Fireplaces Number 2
Fireplaces Type Propane
Appliance Builtin Range, Builtin Refrigerator, Butlers Pantry, Convection Oven, Dishwasher, Disposal, Granite, Island, Pantry
Exterior
Exterior Feature Barn, Covered Patio, Fenced, Fire Pit, Outdoor Fireplace, Patio, Sprinkler, Workshop, Yard
Garage Attached, Detached
Garage Spaces 3.0
Waterfront Yes
Waterfront Description Creek
View Y/N true
View Creek Stream, Mountain
Roof Type Composition
Garage Yes
Building
Lot Description Gated, Level, Pond, Private
Story 2
Foundation Concrete Perimeter
Sewer Septic Tank
Water Well
Level or Stories 2
New Construction No
Schools
Elementary Schools St Marys
Middle Schools Stayton
High Schools Stayton
Others
Senior Community No
Acceptable Financing Cash, Conventional
Listing Terms Cash, Conventional
Read Less Info
Want to know what your home might be worth? Contact us for a FREE valuation!

Our team is ready to help you sell your home for the highest possible price ASAP

GET MORE INFORMATION

Principal Broker | Lic# 201210644
ted@beachdogrealestategroup.com
1915 NE Stucki Ave. Suite 250, Hillsboro, OR, 97006







