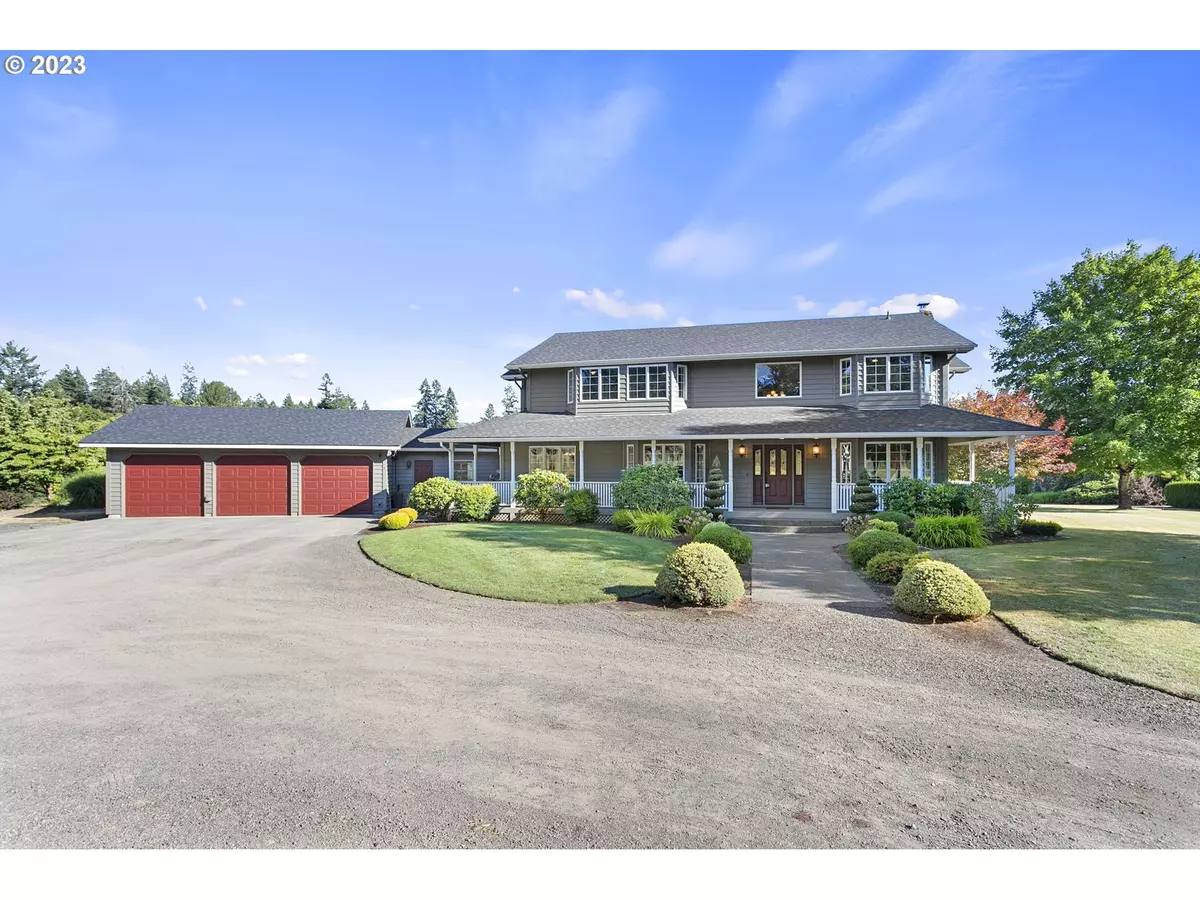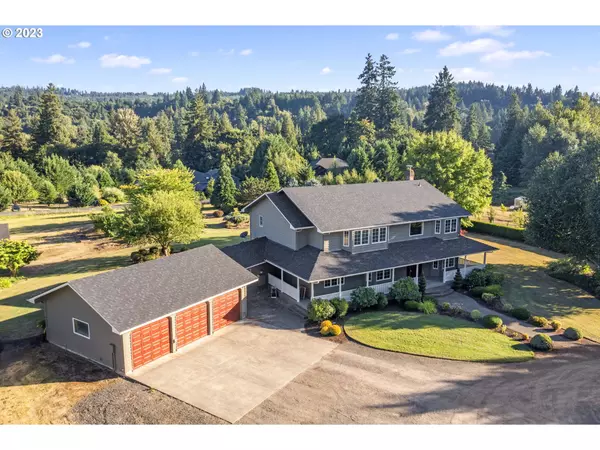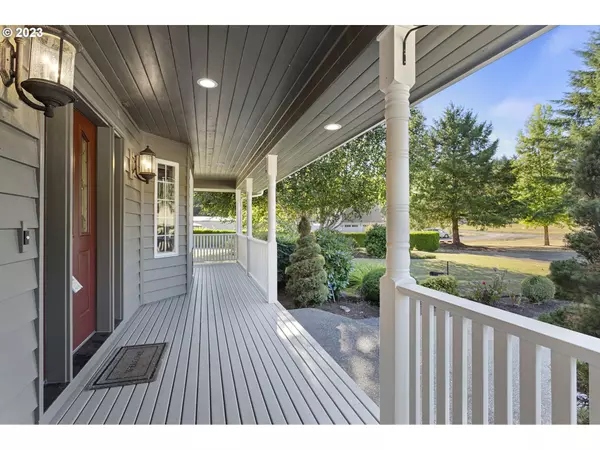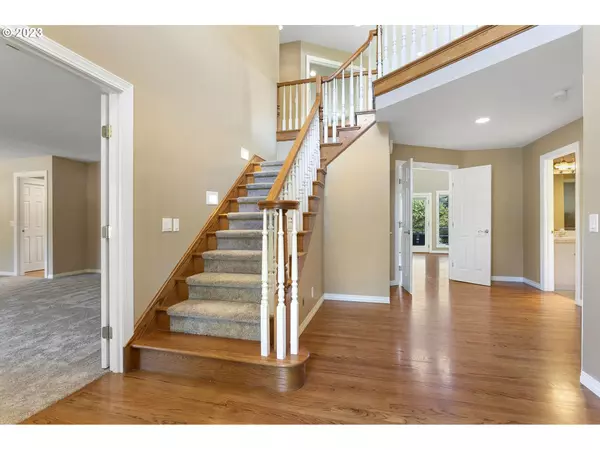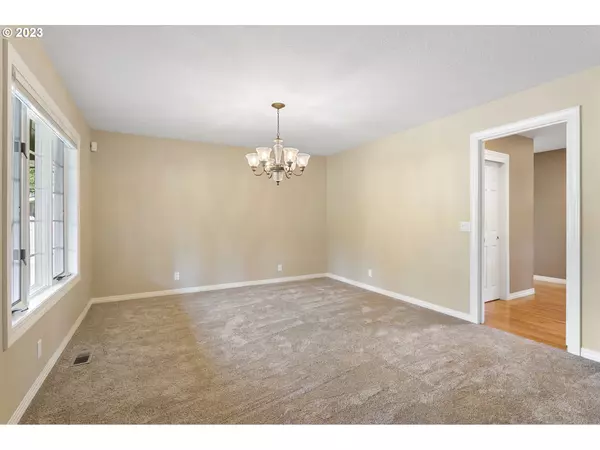Bought with Maple Realty, Inc.
$940,000
$999,900
6.0%For more information regarding the value of a property, please contact us for a free consultation.
5 Beds
4 Baths
3,923 SqFt
SOLD DATE : 10/11/2023
Key Details
Sold Price $940,000
Property Type Single Family Home
Sub Type Single Family Residence
Listing Status Sold
Purchase Type For Sale
Square Footage 3,923 sqft
Price per Sqft $239
Subdivision Lewis River Road
MLS Listing ID 23339318
Sold Date 10/11/23
Style Stories2, Traditional
Bedrooms 5
Full Baths 4
HOA Y/N No
Year Built 1991
Annual Tax Amount $1,937
Tax Year 2023
Lot Size 3.070 Acres
Property Description
Welcome home to this custom built beauty on acreage! Practically a stones through away from the banks of the Lewis River and only minutes from Lake Merwin recreation area and the Lewis River Golf Course yet ONLY 12 minutes off the freeway! Plenty of elbow room for you to spread out and enjoy life! Step into this meticulously maintained, 1 owner custom home with tall ceilings, huge windows with loads of natural light and tons of storage! This home is a great option for multigenerational living with a bedroom and 2 full bathrooms on the main level. The kitchen is a chef's delight with a lower baker's butcher block for rolling dough and a double oven! The primary suite is spacious and has a well appointed updated bathroom featuring a deep jetted tub with all the bells and whistles and heated floors! There are 3 additional bedrooms upstairs with an updated bathroom. This home has it all, brand new carpet, newer roof and is even plumbed for central vac! The property features gorgeous mature landscaping, an outbuilding that can be used as a shop/storage/studio etc. Plenty of space for RV and/or boat parking including full hook ups! There is still plenty of space to build an even larger shop if you'd like!
Location
State WA
County Cowlitz
Area _81
Zoning UZ
Rooms
Basement Crawl Space
Interior
Interior Features Dual Flush Toilet, Garage Door Opener, Granite, Hardwood Floors, Heated Tile Floor, High Ceilings, High Speed Internet, Jetted Tub, Laundry, Plumbed For Central Vacuum, Quartz, Soaking Tub, Tile Floor, Vaulted Ceiling, Wallto Wall Carpet, Water Softener, Wood Floors
Heating Forced Air, Heat Pump
Cooling Heat Pump
Fireplaces Number 1
Fireplaces Type Wood Burning
Appliance Appliance Garage, Builtin Oven, Builtin Range, Builtin Refrigerator, Cook Island, Dishwasher, Disposal, Double Oven, Granite, Island, Microwave, Pantry, Plumbed For Ice Maker
Exterior
Exterior Feature Outbuilding, Patio, Porch, Private Road, Raised Beds, R V Hookup, R V Parking, R V Boat Storage, Second Garage, Tool Shed, Workshop, Yard
Garage Attached
Garage Spaces 3.0
View Y/N true
View Territorial
Roof Type Composition
Garage Yes
Building
Lot Description Level, Private, Road Maintenance Agreement, Trees
Story 2
Foundation Concrete Perimeter
Sewer Septic Tank
Water Well
Level or Stories 2
New Construction No
Schools
Elementary Schools North Fork
Middle Schools Woodland
High Schools Woodland
Others
Senior Community No
Acceptable Financing Cash, Conventional, FHA, USDALoan, VALoan
Listing Terms Cash, Conventional, FHA, USDALoan, VALoan
Read Less Info
Want to know what your home might be worth? Contact us for a FREE valuation!

Our team is ready to help you sell your home for the highest possible price ASAP

GET MORE INFORMATION

Principal Broker | Lic# 201210644
ted@beachdogrealestategroup.com
1915 NE Stucki Ave. Suite 250, Hillsboro, OR, 97006


