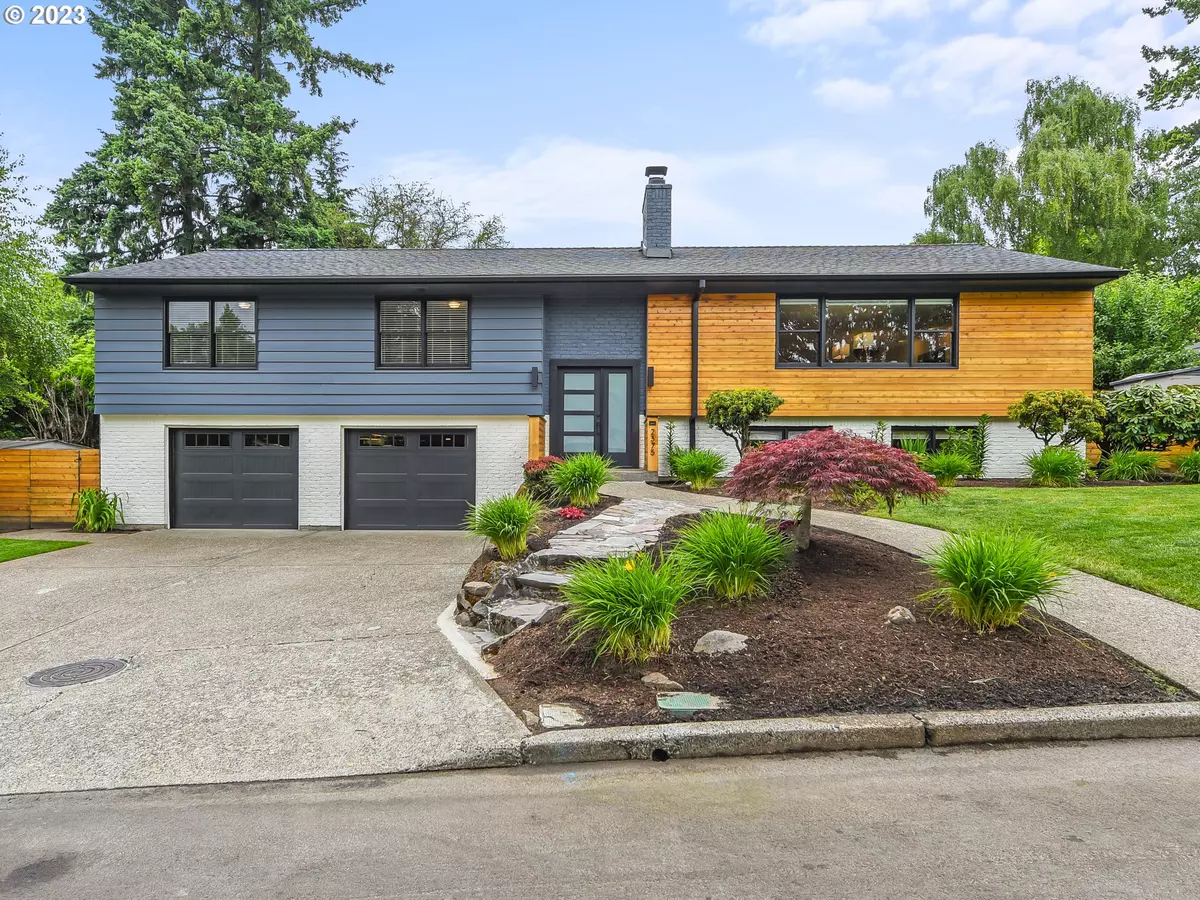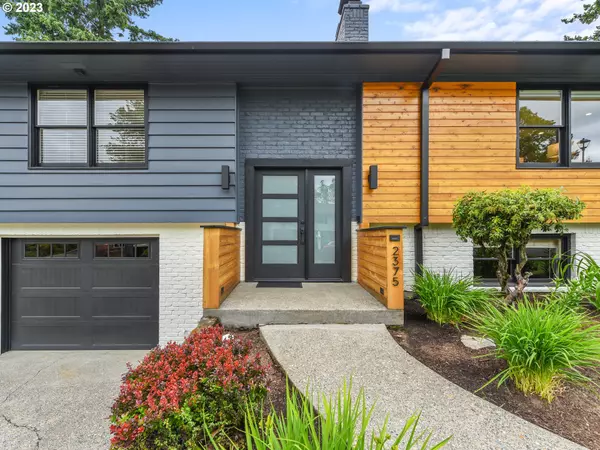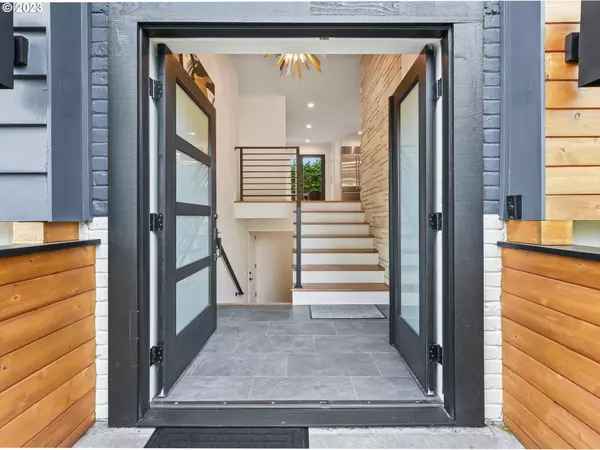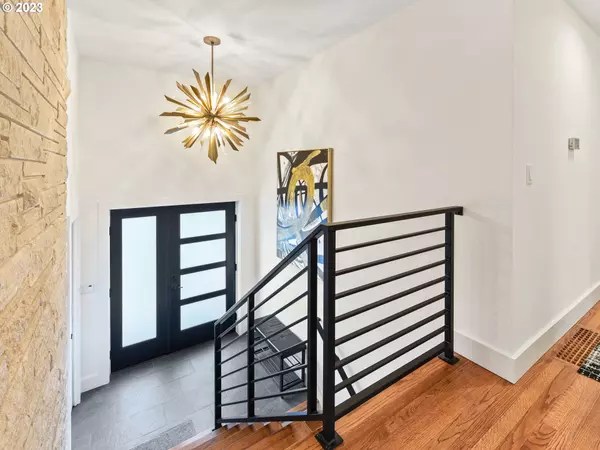Bought with Keller Williams Realty Professionals
$930,000
$900,000
3.3%For more information regarding the value of a property, please contact us for a free consultation.
3 Beds
3 Baths
2,915 SqFt
SOLD DATE : 10/11/2023
Key Details
Sold Price $930,000
Property Type Single Family Home
Sub Type Single Family Residence
Listing Status Sold
Purchase Type For Sale
Square Footage 2,915 sqft
Price per Sqft $319
Subdivision Vista Hills
MLS Listing ID 23495324
Sold Date 10/11/23
Style Mid Century Modern, Split
Bedrooms 3
Full Baths 3
HOA Y/N No
Year Built 1964
Annual Tax Amount $8,984
Tax Year 2022
Lot Size 0.270 Acres
Property Description
Welcome to your Washington County mid-century dream oasis! Tucked away in the Vista Hills neighborhood, this meticulously updated home seamlessly blends modern sophistication with classic charm. Step inside and be captivated by the Sputnik chandelier and open floor plan, where every inch has been thoughtfully designed to create the perfect space for both relaxation and entertainment. Prepare to be wowed by the heart of this home - a stunning 12-foot kitchen island that stands as a true centerpiece. With its sleek design and ample seating, this culinary masterpiece is an absolute delight for aspiring chefs and avid entertainers alike. The kitchen boasts new state of the art appliances, like a Sub-Zero refrigerator and Blue-Star cast iron rangetop, a bar area with a wine and beverage fridge, gorgeous tile backsplash and Monogram double ovens. The living room features a large mid-century fireplace and windows that bring nature inside. Three bedrooms upstairs with incredible built-in storage in the hallway and two bathrooms complete the main level. Take the few steps downstairs and see a huge family room with fireplace, another bathroom, bedroom and large laundry room. As you venture outdoors, you'll discover a private backyard retreat that's tailor-made for unwinding and indulging in the beauty of nature. The inviting firepit invites cozy conversations under the starry night sky, providing the ideal setting for intimate gatherings or simply enjoying a peaceful evening alone. Prepare to be transported to your own personal paradise as you dip into the Grecian-style pool. Inspired by the elegance of ancient Greece, this pool exudes a sense of tranquility and luxury. Immerse yourself in the refreshing waters, soak up the sun on the poolside loungers, or simply enjoy the serenity of the surrounding landscape. Conveniently located in Washington County with easy access to all freeways, shopping and so much more!
Location
State OR
County Washington
Area _148
Rooms
Basement Finished
Interior
Interior Features Hardwood Floors, Laundry, Tile Floor, Wallto Wall Carpet, Washer Dryer
Heating Forced Air
Cooling Central Air
Fireplaces Number 2
Fireplaces Type Gas
Appliance Builtin Oven, Builtin Range, Builtin Refrigerator, Convection Oven, Dishwasher, Disposal, Double Oven, Island, Microwave, Range Hood, Wine Cooler
Exterior
Exterior Feature Deck, Fenced, Fire Pit, Garden, Gas Hookup, Patio, Pool, Porch, Sprinkler, Tool Shed, Yard
Garage Attached
Garage Spaces 2.0
View Y/N false
Roof Type Shingle
Garage Yes
Building
Lot Description Level, Private, Trees
Story 2
Foundation Slab
Sewer Public Sewer
Water Public Water
Level or Stories 2
New Construction No
Schools
Elementary Schools Ridgewood
Middle Schools Cedar Park
High Schools Beaverton
Others
Senior Community No
Acceptable Financing Cash, Conventional, FHA, VALoan
Listing Terms Cash, Conventional, FHA, VALoan
Read Less Info
Want to know what your home might be worth? Contact us for a FREE valuation!

Our team is ready to help you sell your home for the highest possible price ASAP

GET MORE INFORMATION

Principal Broker | Lic# 201210644
ted@beachdogrealestategroup.com
1915 NE Stucki Ave. Suite 250, Hillsboro, OR, 97006







