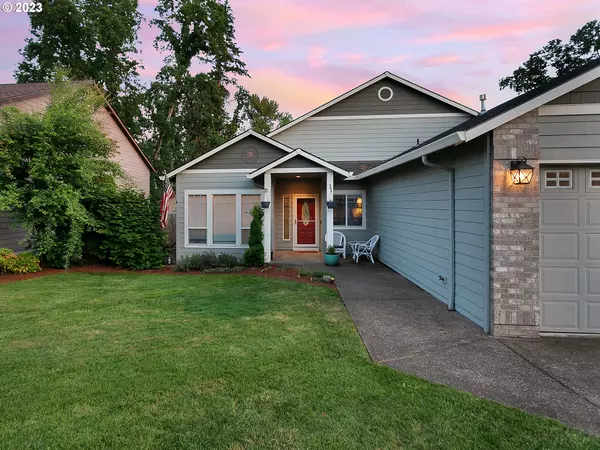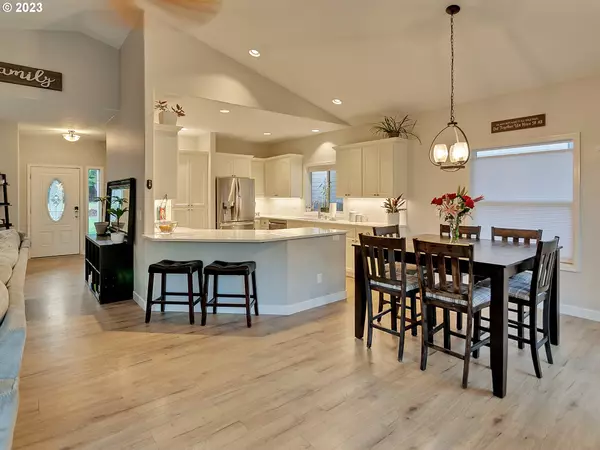Bought with MORE Realty
$770,000
$784,999
1.9%For more information regarding the value of a property, please contact us for a free consultation.
3 Beds
2 Baths
1,843 SqFt
SOLD DATE : 10/13/2023
Key Details
Sold Price $770,000
Property Type Single Family Home
Sub Type Single Family Residence
Listing Status Sold
Purchase Type For Sale
Square Footage 1,843 sqft
Price per Sqft $417
MLS Listing ID 23143748
Sold Date 10/13/23
Style Stories1, Custom Style
Bedrooms 3
Full Baths 2
HOA Y/N No
Year Built 2003
Annual Tax Amount $4,793
Tax Year 2022
Property Description
This is it!!! You know? The one you have been waiting for. There are so many amazing features about this property that I do not know where to start. Upon entering the foyer you are instantly welcomed with beautiful open spaces and vaulted ceilings. Light and bright and airy. You truly feel at home. Quick left welcomes you to your gourmet kitchen. Endless counter space and storage, with beautiful quartz countertops and stainless appliances. A right turn will take you down your extra wide hallway to the bedrooms, laundry room and attached triple car garage. From the door in the master or from the sliding glass door in the dining area, you can enter your backyard paradise. Step onto the expansive deck, already set up for perfect summer nights, complete with BBQ station. Follow the steps down towards the shop, through beautiful landscaping. There you will find a complete and darling ADU. Shop has a kitchenette, and is currently being used as an entertainer's dream. Across from the shop is a fully insulated office and fenced garden. As you walk to the very back of the property, there is a separate fenced grassy area with a firepit. Perfect for enjoying the sounds from the babbling brook under the bridge. Enjoy quiet evenings around the fire in your new dream home. Do not delay, call today! The intersection at Toliver and Hwy 213 is closed for the rest of the summer. Alternative routes will be Hwy 213 to Bernards to Cramer to Toliver
Location
State OR
County Clackamas
Area _146
Rooms
Basement Crawl Space
Interior
Interior Features Ceiling Fan, High Ceilings, Laminate Flooring, Laundry, Quartz, Soaking Tub, Vaulted Ceiling, Vinyl Floor, Wallto Wall Carpet
Heating Forced Air
Cooling Central Air
Fireplaces Number 1
Fireplaces Type Gas
Appliance Convection Oven, Disposal, Double Oven, Free Standing Gas Range, Free Standing Range, Gas Appliances, Pantry, Quartz, Range Hood, Stainless Steel Appliance
Exterior
Exterior Feature Covered Patio, Deck, Dog Run, Fenced, Fire Pit, Garden, Guest Quarters, Outbuilding, Poultry Coop, R V Hookup, R V Parking, R V Boat Storage, Security Lights, Tool Shed, Workshop, Yard
Garage Attached
Garage Spaces 3.0
Waterfront Yes
Waterfront Description Creek
View Y/N true
View Creek Stream, Trees Woods
Roof Type Composition
Garage Yes
Building
Lot Description Level, Private, Secluded, Trees
Story 1
Foundation Concrete Perimeter
Sewer Public Sewer
Water Public Water
Level or Stories 1
New Construction No
Schools
Elementary Schools Molalla
Middle Schools Molalla River
High Schools Molalla
Others
Senior Community No
Acceptable Financing Cash, Conventional, FHA, USDALoan, VALoan
Listing Terms Cash, Conventional, FHA, USDALoan, VALoan
Read Less Info
Want to know what your home might be worth? Contact us for a FREE valuation!

Our team is ready to help you sell your home for the highest possible price ASAP

GET MORE INFORMATION

Principal Broker | Lic# 201210644
ted@beachdogrealestategroup.com
1915 NE Stucki Ave. Suite 250, Hillsboro, OR, 97006







