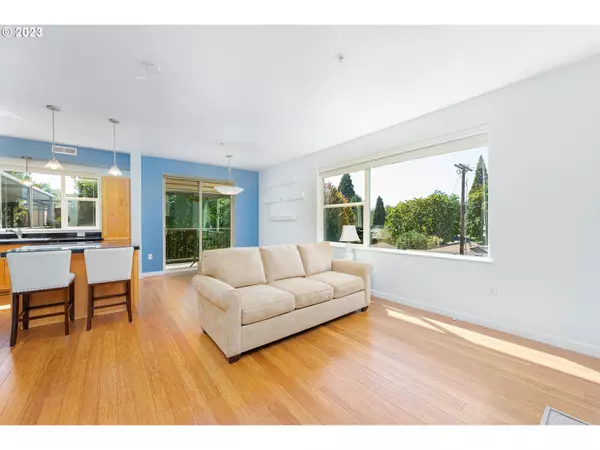Bought with Lovejoy Real Estate
$340,000
$340,000
For more information regarding the value of a property, please contact us for a free consultation.
1 Bed
1 Bath
819 SqFt
SOLD DATE : 10/13/2023
Key Details
Sold Price $340,000
Property Type Condo
Sub Type Condominium
Listing Status Sold
Purchase Type For Sale
Square Footage 819 sqft
Price per Sqft $415
Subdivision Terraces At The Pavillion
MLS Listing ID 23655275
Sold Date 10/13/23
Style Stories1
Bedrooms 1
Full Baths 1
Condo Fees $327
HOA Fees $327/mo
HOA Y/N Yes
Year Built 2006
Annual Tax Amount $3,366
Tax Year 2022
Property Description
Welcome to this stunning condo that offers a comfortable and contemporary living experience with its open floor plan, bamboo floors, and an abundance of natural light. Step inside and be greeted by the spacious living room, complete with a cozy fireplace, perfect for relaxing evenings. The large windows throughout flood the space with sunlight, creating a warm and inviting atmosphere. The kitchen features an ample amount of cabinets for storage, sleek gas appliances, and a convenient island that provides both additional workspace and a breakfast bar for casual dining. The primary bedroom is a serene retreat, boasting a walk-in closet that provides plenty of storage space. Make this your dream home!
Location
State OR
County Lane
Area _242
Zoning R
Rooms
Basement None
Interior
Interior Features Bamboo Floor, High Speed Internet, Washer Dryer
Heating Forced Air
Cooling Central Air
Fireplaces Number 1
Fireplaces Type Gas
Appliance Dishwasher, Disposal, Free Standing Range, Free Standing Refrigerator, Gas Appliances, Island, Microwave, Tile
Exterior
Exterior Feature Deck
Garage Oversized
Garage Spaces 1.0
View Y/N true
View Trees Woods
Roof Type Composition
Garage Yes
Building
Lot Description Corner Lot, Level, Trees
Story 1
Foundation Slab
Sewer Public Sewer
Water Public Water
Level or Stories 1
New Construction No
Schools
Elementary Schools Buena Vista
Middle Schools Monroe
High Schools Sheldon
Others
Senior Community No
Acceptable Financing Cash, Conventional
Listing Terms Cash, Conventional
Read Less Info
Want to know what your home might be worth? Contact us for a FREE valuation!

Our team is ready to help you sell your home for the highest possible price ASAP

GET MORE INFORMATION

Principal Broker | Lic# 201210644
ted@beachdogrealestategroup.com
1915 NE Stucki Ave. Suite 250, Hillsboro, OR, 97006







