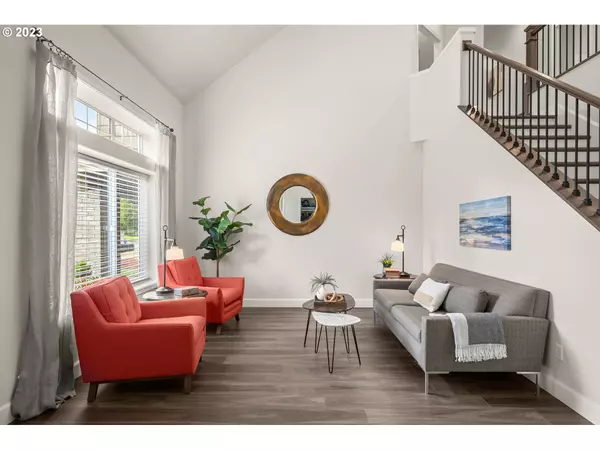Bought with Knipe Realty ERA Powered
$900,000
$915,000
1.6%For more information regarding the value of a property, please contact us for a free consultation.
5 Beds
3 Baths
3,263 SqFt
SOLD DATE : 10/13/2023
Key Details
Sold Price $900,000
Property Type Single Family Home
Sub Type Single Family Residence
Listing Status Sold
Purchase Type For Sale
Square Footage 3,263 sqft
Price per Sqft $275
Subdivision Pinehurst Estates
MLS Listing ID 23333156
Sold Date 10/13/23
Style Stories2, Contemporary
Bedrooms 5
Full Baths 3
HOA Y/N No
Year Built 2002
Annual Tax Amount $8,213
Tax Year 2022
Lot Size 6,969 Sqft
Property Description
Luxurious touches and an incredible location await you in this completely updated spacious home. Upon entering, vaulted ceilings and beautiful designer water and scratch-resistant vinyl tile flooring pull you into a kitchen that features quartz counters, stainless steel appliances, a pantry with a built-in coffee bar, and marble tile backsplash. This functional floor plan has two living spaces, a full bedroom and bathroom on the main, and a large bonus room. The sprawling master suite features a warm and cozy see-through fireplace, a gorgeous walk-in shower, a soaking tub, and a versatile additional room perfect for an office or workout space. The extra deep three-car garage is the garage space you have been dreaming of, while the backyard has a stamped concrete patio and hard-to-find privacy. Every surface in this home has been touched with care, from the traditional oil-rubbed bronze light fixtures to the modern staircase, this home has the space, the updates, and the feeling of home you have been waiting for!
Location
State OR
County Washington
Area _151
Zoning LDR
Rooms
Basement Crawl Space
Interior
Interior Features Ceiling Fan, Garage Door Opener, High Ceilings, Laundry, Plumbed For Central Vacuum, Quartz, Soaking Tub, Vaulted Ceiling, Vinyl Floor, Wainscoting, Wallto Wall Carpet
Heating Forced Air95 Plus
Cooling Central Air
Fireplaces Number 1
Fireplaces Type Gas
Appliance Disposal, Free Standing Gas Range, Free Standing Refrigerator, Gas Appliances, Island, Microwave, Pantry, Quartz, Stainless Steel Appliance, Tile
Exterior
Exterior Feature Fenced, Patio, Sprinkler, Yard
Garage Attached, ExtraDeep, Tandem
Garage Spaces 3.0
View Y/N false
Roof Type Composition
Garage Yes
Building
Lot Description Level
Story 2
Foundation Stem Wall
Sewer Public Sewer
Water Public Water
Level or Stories 2
New Construction No
Schools
Elementary Schools Middleton
Middle Schools Sherwood
High Schools Sherwood
Others
Senior Community No
Acceptable Financing Cash, Conventional, FHA, VALoan
Listing Terms Cash, Conventional, FHA, VALoan
Read Less Info
Want to know what your home might be worth? Contact us for a FREE valuation!

Our team is ready to help you sell your home for the highest possible price ASAP

GET MORE INFORMATION

Principal Broker | Lic# 201210644
ted@beachdogrealestategroup.com
1915 NE Stucki Ave. Suite 250, Hillsboro, OR, 97006







