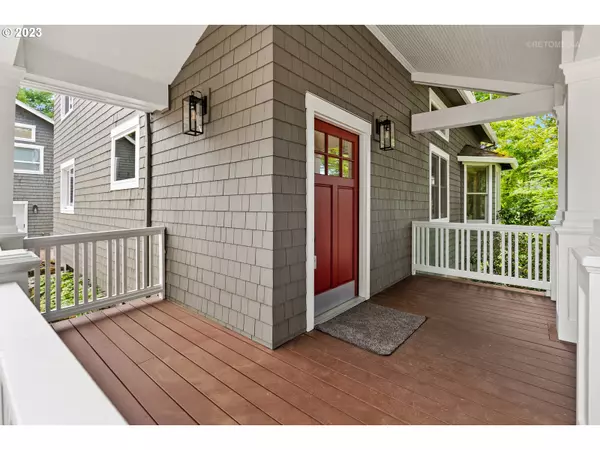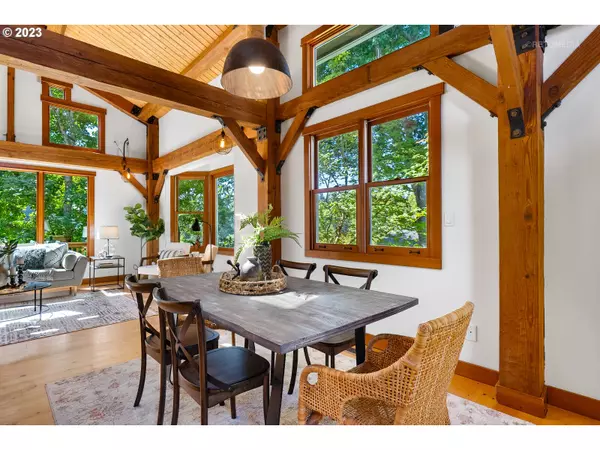Bought with eXp Realty, LLC
$1,400,000
$1,350,000
3.7%For more information regarding the value of a property, please contact us for a free consultation.
5 Beds
3.1 Baths
4,010 SqFt
SOLD DATE : 10/13/2023
Key Details
Sold Price $1,400,000
Property Type Single Family Home
Sub Type Single Family Residence
Listing Status Sold
Purchase Type For Sale
Square Footage 4,010 sqft
Price per Sqft $349
MLS Listing ID 23133728
Sold Date 10/13/23
Style Custom Style, Farmhouse
Bedrooms 5
Full Baths 3
HOA Y/N No
Year Built 1987
Annual Tax Amount $5,425
Tax Year 2022
Lot Size 3.950 Acres
Property Description
Welcome to your own private sanctuary nestled on nearly 4 lush acres and situated between the thriving communities of Wilsonville and Sherwood. This captivating property offers the perfect blend of a rustic farmhouse with modern amenities. As you step onto the property, you are greeted by the tranquil ambiance of this countryside haven. The main home features over 3,000 square feet of living space with 5 bedrooms and 2.5 bathrooms. The open floor plan beckons you with its spaciousness, exposed beams, and seamless flow. Imagine gatherings with family and friends in the heart of the home, where the living spaces effortlessly transition to the peaceful outdoors. One of the standout features of this property is the fully finished basement. It's not just a basement; it's an opportunity for multigenerational living or a spacious retreat. Fully remodeled with a comfortable living room, a charming dining nook, a full bedroom, and a bathroom, this basement is a world of its own. An additional room can serve as your private office or flex space. Outside, you'll discover a large barn and a garage that's more than just a place to park your vehicles. This versatile space includes a 900 square-foot office/studio with a third full bathroom and a convenient kitchenette. Whether you dream of a serene work area, a place to accommodate extended family, or a canvas to express your passions, this property offers the canvas upon which to paint the lifestyle of your dreams. The combination of rustic charm, modern updates, and abundant space creates a rare opportunity. Enjoy all of the updates the sellers made to the home including a newer furnace, heat pump, septic tank, 22kW propane backup generator, well pump, new water treatment system and more! Don't miss your chance to embrace the unique and peaceful lifestyle this property offers. Schedule your visit today and experience the magic of country living!
Location
State OR
County Clackamas
Area _151
Zoning EFU
Rooms
Basement Finished, Full Basement
Interior
Interior Features Air Cleaner, Ceiling Fan, Garage Door Opener, High Ceilings, Laundry, Quartz, Separate Living Quarters Apartment Aux Living Unit, Soaking Tub, Tile Floor, Vaulted Ceiling, Washer Dryer, Water Softener, Wood Floors
Heating Ductless, Forced Air, Heat Pump
Cooling Heat Pump
Fireplaces Number 1
Fireplaces Type Stove, Wood Burning
Appliance Appliance Garage, Dishwasher, Disposal, Free Standing Gas Range, Free Standing Refrigerator, Island, Microwave, Plumbed For Ice Maker, Quartz, Stainless Steel Appliance
Exterior
Exterior Feature Barn, Cross Fenced, Deck, Garden, Patio, Porch, Raised Beds, R V Hookup, R V Parking, R V Boat Storage, Sprinkler, Workshop
Garage Detached, Oversized
Garage Spaces 2.0
View Y/N true
View Territorial
Roof Type Composition
Garage Yes
Building
Lot Description Level, Private
Story 3
Sewer Septic Tank
Water Well
Level or Stories 3
New Construction No
Schools
Elementary Schools Hawks View
Middle Schools Sherwood
High Schools Sherwood
Others
Senior Community No
Acceptable Financing CallListingAgent, Cash, Conventional, FHA, VALoan
Listing Terms CallListingAgent, Cash, Conventional, FHA, VALoan
Read Less Info
Want to know what your home might be worth? Contact us for a FREE valuation!

Our team is ready to help you sell your home for the highest possible price ASAP

GET MORE INFORMATION

Principal Broker | Lic# 201210644
ted@beachdogrealestategroup.com
1915 NE Stucki Ave. Suite 250, Hillsboro, OR, 97006







