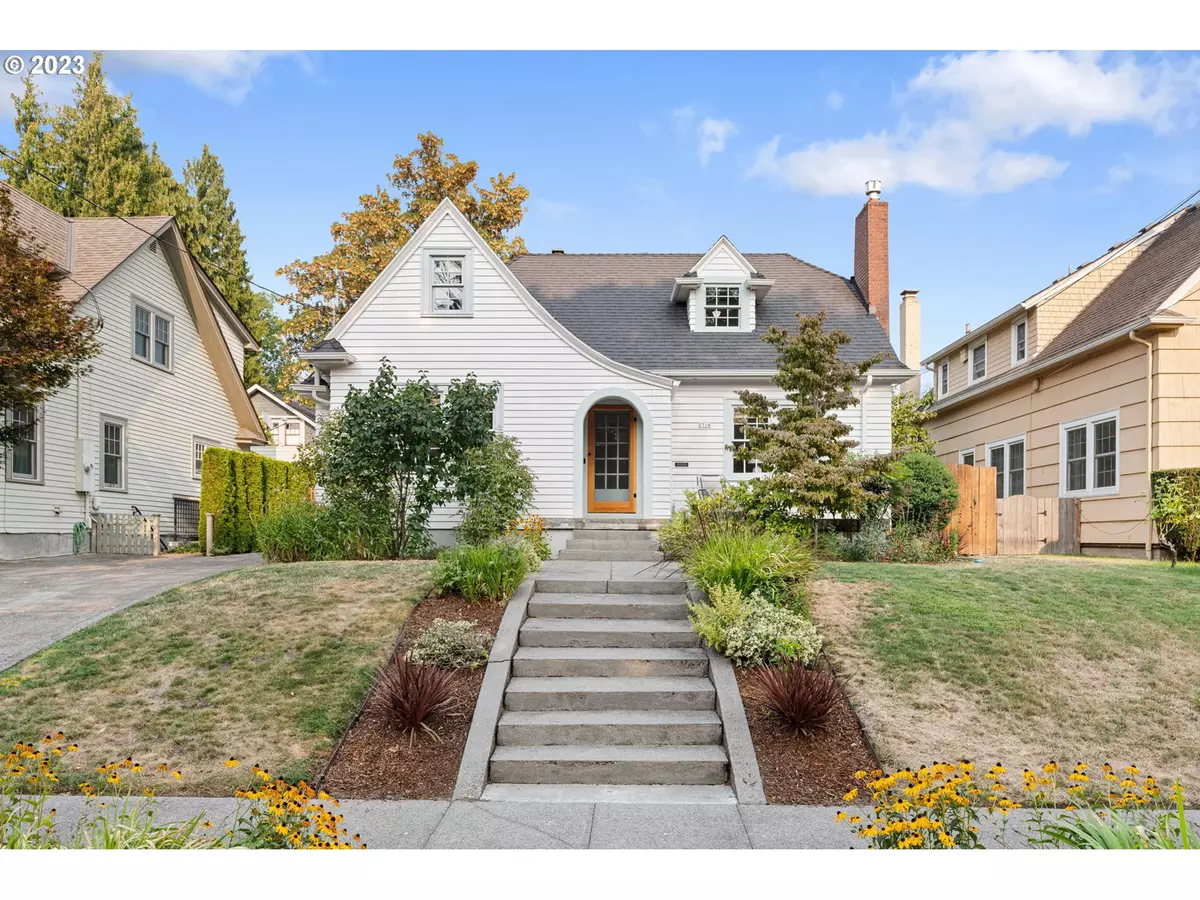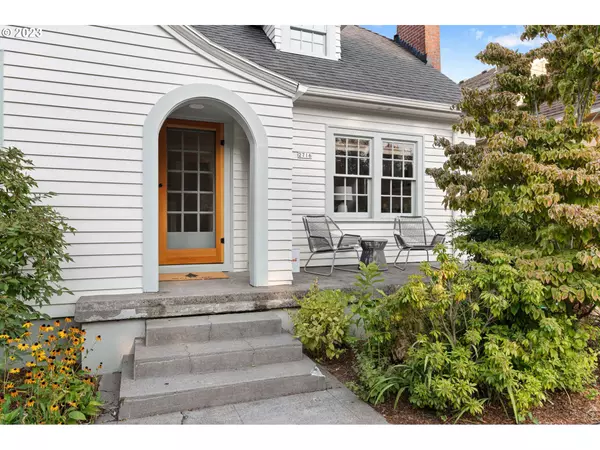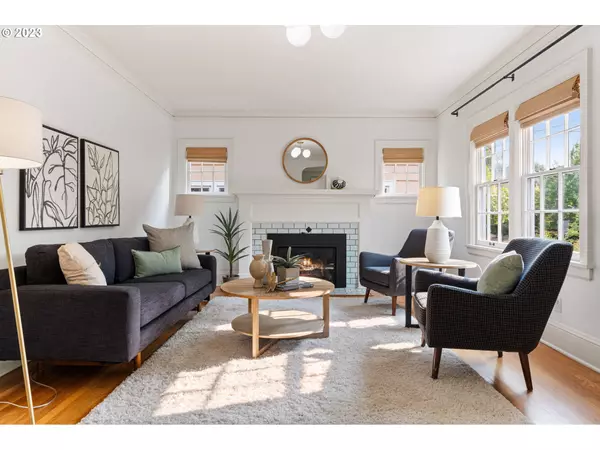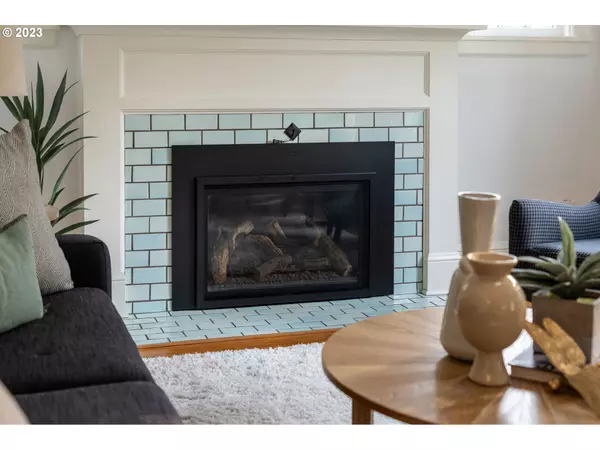Bought with Think Real Estate
$859,900
$849,900
1.2%For more information regarding the value of a property, please contact us for a free consultation.
4 Beds
2 Baths
2,288 SqFt
SOLD DATE : 10/13/2023
Key Details
Sold Price $859,900
Property Type Single Family Home
Sub Type Single Family Residence
Listing Status Sold
Purchase Type For Sale
Square Footage 2,288 sqft
Price per Sqft $375
Subdivision Irvington
MLS Listing ID 23327642
Sold Date 10/13/23
Style English
Bedrooms 4
Full Baths 2
HOA Y/N No
Year Built 1925
Annual Tax Amount $8,173
Tax Year 2022
Lot Size 5,227 Sqft
Property Description
Indulge in the harmonious fusion of original details and modern sophistication in this remodeled English home. With captivating hardwood flooring, arched openings, and crown molding, the residence exudes timeless charm, while the remodeled kitchen and bathrooms, recessed lighting, and an upgraded HVAC system add a touch of modern convenience. The sun-soaked front living room sets the stage with a tile surround gas fireplace and an open dining and kitchen space that creates an inviting atmosphere, perfect for hosting dinner parties. The remodeled kitchen boasts leather finish granite counters, a tile backsplash, and stainless steel appliances, including a Jenn Air gas range. A convenient breakfast bar invites casual dining, while a custom butler?s pantry by George Ramos, complete with butcher block counters, adds both style and functionality.The main level hosts a generous bedroom, accompanied by an adjacent full bathroom adorned with period-style penny round tile flooring and exquisite tile and stone finishes.Upstairs, the primary bedroom awaits, including a walk-in closet and picture rail. An additional bedroom on this level is perfectly suited for a nursery or office, catering to your unique needs.The lower level welcomes you with an expansive finished family room featuring newer carpet and a built-in entertainment center. A legal fourth bedroom, a full bathroom with stylish tile finishes, and a laundry room complete the level.Outdoors, the fully fenced backyard provides ample space for Fido to romp, while a flagstone patio and mature plantings offer a wonderful setting for outdoor entertaining. [Home Energy Score = 2. HES Report at https://rpt.greenbuildingregistry.com/hes/OR10185288]
Location
State OR
County Multnomah
Area _142
Zoning R5
Rooms
Basement Finished
Interior
Interior Features Ceiling Fan, Granite, Laundry, Smart Thermostat, Tile Floor, Wallto Wall Carpet
Heating Forced Air95 Plus, Heat Pump
Cooling Central Air
Fireplaces Number 1
Fireplaces Type Gas
Appliance Butlers Pantry, Dishwasher, Disposal, Free Standing Gas Range, Free Standing Range, Free Standing Refrigerator, Gas Appliances, Granite, Stainless Steel Appliance, Tile
Exterior
Exterior Feature Fenced, Patio, Yard
Garage Detached
Garage Spaces 1.0
View Y/N false
Roof Type Composition
Garage Yes
Building
Lot Description Gentle Sloping, Level, Secluded
Story 3
Foundation Slab
Sewer Public Sewer
Water Public Water
Level or Stories 3
New Construction No
Schools
Elementary Schools Irvington
Middle Schools Harriet Tubman
High Schools Grant
Others
Senior Community No
Acceptable Financing Cash, Conventional, FHA, VALoan
Listing Terms Cash, Conventional, FHA, VALoan
Read Less Info
Want to know what your home might be worth? Contact us for a FREE valuation!

Our team is ready to help you sell your home for the highest possible price ASAP

GET MORE INFORMATION

Principal Broker | Lic# 201210644
ted@beachdogrealestategroup.com
1915 NE Stucki Ave. Suite 250, Hillsboro, OR, 97006







