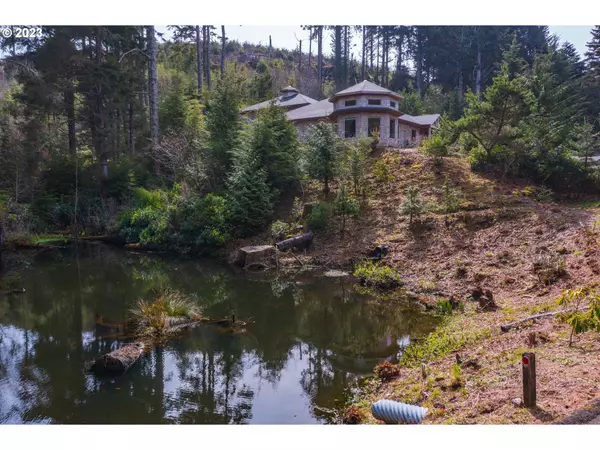Bought with Non Rmls Broker
$740,000
$799,900
7.5%For more information regarding the value of a property, please contact us for a free consultation.
3 Beds
3 Baths
3,543 SqFt
SOLD DATE : 10/12/2023
Key Details
Sold Price $740,000
Property Type Single Family Home
Sub Type Single Family Residence
Listing Status Sold
Purchase Type For Sale
Square Footage 3,543 sqft
Price per Sqft $208
MLS Listing ID 23009002
Sold Date 10/12/23
Style Stories2
Bedrooms 3
Full Baths 3
Condo Fees $777
HOA Fees $64/ann
HOA Y/N Yes
Year Built 2007
Annual Tax Amount $7,953
Tax Year 2022
Lot Size 0.560 Acres
Property Description
Custom Quality home on a large .56 acre lot located in the desirable Salishan Hills Community. This light filled home in the forest is all on one level with an additional carriage apartment & private entrance over the oversized 3 car garage. Open layout w/ vaulted ceilings, large spacious rooms, 2 master suites, formal dining room & office/den. High end finishes include radiant heated floors throughout, gas fireplace, imported tiles & a 40 year Malarkey roof was installed in 2020. Gourmet kitchen w/ stainless steel gas appliances, granite countertops, wet bar, wine cooler & walk in pantry. Master bedroom has a space-organized walk-in closet. Enjoy the large private patio adjacent to tranquil common area w/a pond. Amenities include tennis courts, nature trails & beach access.
Location
State OR
County Lincoln
Area _200
Rooms
Basement None
Interior
Interior Features Central Vacuum, Garage Door Opener, Heated Tile Floor, Laundry, Separate Living Quarters Apartment Aux Living Unit, Vaulted Ceiling
Heating Forced Air
Fireplaces Number 1
Fireplaces Type Gas
Appliance Builtin Range, Butlers Pantry, Dishwasher, Free Standing Refrigerator, Gas Appliances, Granite, Island, Microwave, Stainless Steel Appliance, Wine Cooler
Exterior
Exterior Feature Deck
Garage Attached
Garage Spaces 3.0
View Y/N false
Roof Type Composition
Garage Yes
Building
Story 2
Foundation Concrete Perimeter
Sewer Public Sewer
Water Public Water
Level or Stories 2
New Construction No
Schools
Elementary Schools Sam Case
Middle Schools Newport
High Schools Newport
Others
Senior Community No
Acceptable Financing Cash, Conventional
Listing Terms Cash, Conventional
Read Less Info
Want to know what your home might be worth? Contact us for a FREE valuation!

Our team is ready to help you sell your home for the highest possible price ASAP

GET MORE INFORMATION

Principal Broker | Lic# 201210644
ted@beachdogrealestategroup.com
1915 NE Stucki Ave. Suite 250, Hillsboro, OR, 97006







