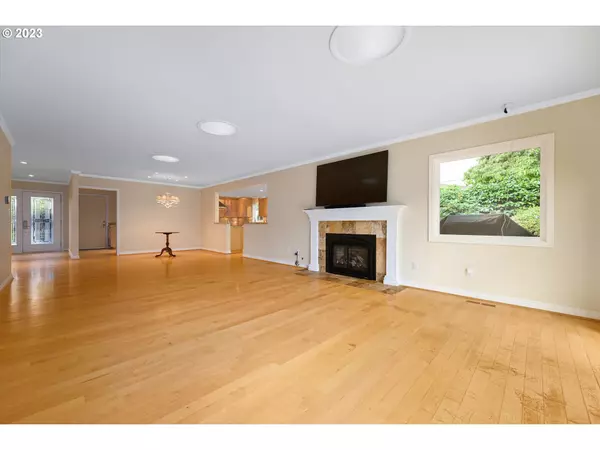Bought with Urban Pacific Real Estate
$785,000
$819,000
4.2%For more information regarding the value of a property, please contact us for a free consultation.
2 Beds
2 Baths
1,770 SqFt
SOLD DATE : 10/17/2023
Key Details
Sold Price $785,000
Property Type Single Family Home
Sub Type Single Family Residence
Listing Status Sold
Purchase Type For Sale
Square Footage 1,770 sqft
Price per Sqft $443
Subdivision Vista Hills
MLS Listing ID 23324060
Sold Date 10/17/23
Style Stories1, Mid Century Modern
Bedrooms 2
Full Baths 2
HOA Y/N No
Year Built 1966
Annual Tax Amount $5,772
Tax Year 2022
Lot Size 6,969 Sqft
Property Description
Within the very cool Carriage House Enclave built by Mel Hansen in the 1960s, is this beautifully updated 2 bed 2 bath home that is move in ready! The original sales brochure for these homes marketed the homes for downsizers with sliding glass doors, courtyards and easily locked up to take off to travel. Warm toned Maple wood floors, a gas fireplace and a large, brilliantly appointed chef's kitchen with Dacor, Bosch and 1 year old fridge. Large primary bedroom with gorgeous bathroom-jetted tub. A really nice open floor plan with living room and a separate family room. Good sized laundry area with cabinetry. The perfect sized yard with easy maintenance established landscape and courtyard patios for entertaining. Inground sprinkler system. Lots of storage in the garage. Recent roof. New furnace, air conditioner, water heater in 2020. Plumbing re-piping, too. All the major systems have been upgraded. Timeless updating in all rooms. Amazing location near schools, St Vincent's Hospital, downtown and the Hwy 26 corridor. A very special neighborhood of mid century Palm Springs styled homes.
Location
State OR
County Washington
Area _148
Zoning R5
Rooms
Basement Crawl Space
Interior
Interior Features Garage Door Opener, Granite, High Speed Internet, Jetted Tub, Laundry, Tile Floor, Wallto Wall Carpet, Wood Floors
Heating Forced Air
Cooling Central Air
Fireplaces Number 1
Fireplaces Type Gas
Appliance Builtin Oven, Cooktop, Dishwasher, Disposal, Free Standing Refrigerator, Gas Appliances, Granite, Microwave, Plumbed For Ice Maker, Range Hood
Exterior
Exterior Feature Covered Patio, Fenced, Patio, Sprinkler, Yard
Garage Attached
Garage Spaces 2.0
View Y/N false
Roof Type Membrane
Garage Yes
Building
Lot Description Level, Private
Story 1
Foundation Concrete Perimeter
Sewer Public Sewer
Water Public Water
Level or Stories 1
New Construction No
Schools
Elementary Schools Ridgewood
Middle Schools Cedar Park
High Schools Beaverton
Others
Senior Community No
Acceptable Financing Cash, Conventional, FHA, VALoan
Listing Terms Cash, Conventional, FHA, VALoan
Read Less Info
Want to know what your home might be worth? Contact us for a FREE valuation!

Our team is ready to help you sell your home for the highest possible price ASAP

GET MORE INFORMATION

Principal Broker | Lic# 201210644
ted@beachdogrealestategroup.com
1915 NE Stucki Ave. Suite 250, Hillsboro, OR, 97006







