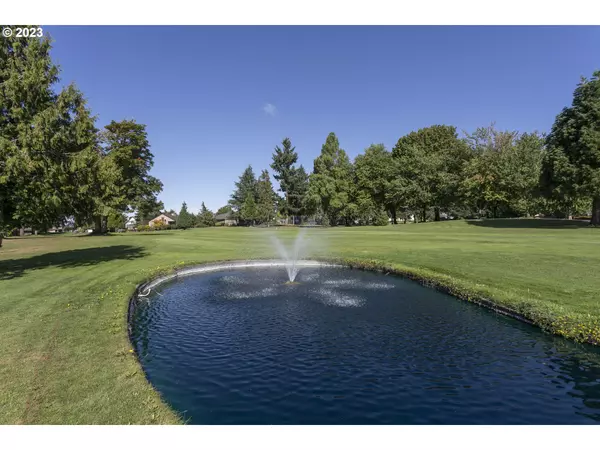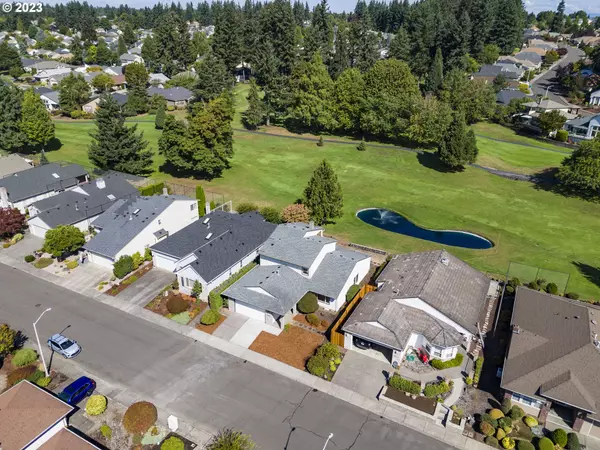Bought with Realty Pro, Inc.
$547,500
$550,000
0.5%For more information regarding the value of a property, please contact us for a free consultation.
3 Beds
2.1 Baths
2,286 SqFt
SOLD DATE : 10/16/2023
Key Details
Sold Price $547,500
Property Type Single Family Home
Sub Type Single Family Residence
Listing Status Sold
Purchase Type For Sale
Square Footage 2,286 sqft
Price per Sqft $239
Subdivision Fairway Village
MLS Listing ID 23284476
Sold Date 10/16/23
Style Stories2
Bedrooms 3
Full Baths 2
Condo Fees $627
HOA Fees $52/ann
HOA Y/N Yes
Year Built 1992
Annual Tax Amount $4,989
Tax Year 2022
Lot Size 5,227 Sqft
Property Description
This Hillcrest is tucked away behind a beautiful pond and the relaxing sounds of the water fountain! It is a highly sought-after location because it is set off the fairway, the cart path, and the golfer are all on the other side, and faces directly behind you is the amazing year-round pond and fountains, and best of all, it is maintained by the golf course for you and your guest to enjoy all year! LOCATION LOCATION! The floorplan has 3 bedrooms, a loft, 2 1/2 baths, 2 stories, and 2 car garage. Enjoy the main floor living with all amenities on the first floor: Primary suite, baths, Laundry, family, living, dining, nook & kitchen! Upstairs features the guest suite, 2nd full bath, large bonus room, loft, and balcony with breathtaking views overlooking the fairway and fountains. This rare opportunity is priced low, so you can update how you want! With freshly painted walls and ceilings, you can take it over from there! Ready for your desired flooring, design the kitchen and primary bath how you want! The last fully updated Hillcrest had multiple offers and SOLD for 776K and was not a prime pond with fountains location! This home has plenty of equity to make it the way you want! Why pay for someone else?s upgrades and choices when you can customize them to your liking! A 55+ Planned community with a Clubhouse, scheduled activities, exercise, Sauna, swimming pool, billiards, ping-pong, arts and crafts studio, ballroom, Library, meeting/event rooms, ballroom, and more!
Location
State WA
County Clark
Area _24
Rooms
Basement Crawl Space
Interior
Interior Features Laundry, Soaking Tub, Vaulted Ceiling
Heating Forced Air
Cooling Central Air
Fireplaces Number 1
Fireplaces Type Gas
Appliance Plumbed For Ice Maker
Exterior
Exterior Feature Covered Deck, Covered Patio, Patio, Yard
Garage Attached
Garage Spaces 2.0
View Y/N true
View Golf Course, Pond
Roof Type Composition
Garage Yes
Building
Lot Description Golf Course, Level
Story 2
Foundation Concrete Perimeter
Sewer Public Sewer
Water Public Water
Level or Stories 2
New Construction No
Schools
Elementary Schools Riverview
Middle Schools Shahala
High Schools Mountain View
Others
Senior Community Yes
Acceptable Financing Cash, Conventional, Rehab
Listing Terms Cash, Conventional, Rehab
Read Less Info
Want to know what your home might be worth? Contact us for a FREE valuation!

Our team is ready to help you sell your home for the highest possible price ASAP

GET MORE INFORMATION

Principal Broker | Lic# 201210644
ted@beachdogrealestategroup.com
1915 NE Stucki Ave. Suite 250, Hillsboro, OR, 97006







