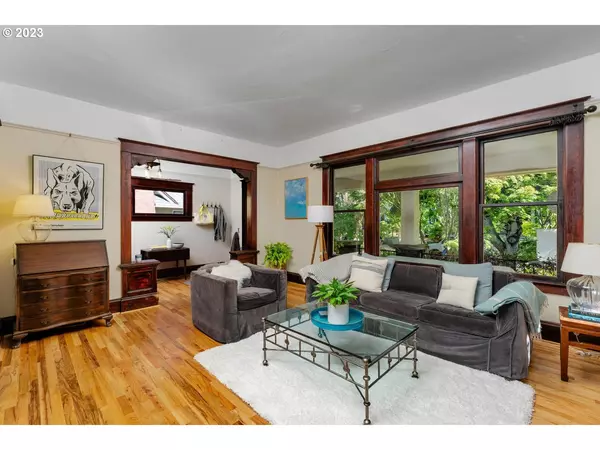Bought with John L. Scott/Woodstock
$903,000
$879,000
2.7%For more information regarding the value of a property, please contact us for a free consultation.
5 Beds
2.1 Baths
2,952 SqFt
SOLD DATE : 10/17/2023
Key Details
Sold Price $903,000
Property Type Single Family Home
Sub Type Single Family Residence
Listing Status Sold
Purchase Type For Sale
Square Footage 2,952 sqft
Price per Sqft $305
Subdivision Overlook Triangle
MLS Listing ID 23254561
Sold Date 10/17/23
Style Craftsman, Four Square
Bedrooms 5
Full Baths 2
HOA Y/N No
Year Built 1907
Annual Tax Amount $5,650
Tax Year 2022
Lot Size 5,227 Sqft
Property Description
One of the most coveted streets in the Overlook Triangle known for its vibrant and strong community. This lovingly restored FourSquare has all the right spaces. West facing Scandinavian inspired remodeled kitchen with french doors that open to large deck with privacy and gardens. The formal dining space has original wood work and built-ins along with the inviting living room with fireplace and built-ins. Three bedrooms all on the second floor plus an additional bedroom on the 4th floor with built in twin beds and drawers. So Cozy! Lower level has an outside entrance with a family room plus storage, an additional bedroom/office space. New A/C and new exterior paint in 2021, oversized 1 car garage. Incredible neighbors, block parties, sunsets on the bluff. Easy access to freeways, Mississippi Street, Overlook Park, light rail. Whether you are sitting on the elevated covered front porch or enjoying the last bit of sunshine on the back deck- every space in this special home has a purpose and functionality. Come see this one before it is too late! [Home Energy Score = 1. HES Report at https://rpt.greenbuildingregistry.com/hes/OR10221778]
Location
State OR
County Multnomah
Area _141
Rooms
Basement Exterior Entry, Finished, Storage Space
Interior
Interior Features Floor3rd, Garage Door Opener, Hardwood Floors, High Ceilings, Laundry, Washer Dryer
Heating Forced Air90
Cooling Central Air
Fireplaces Number 1
Fireplaces Type Wood Burning
Appliance Builtin Range, Builtin Refrigerator, Dishwasher, Gas Appliances, Island, Range Hood, Stainless Steel Appliance
Exterior
Exterior Feature Covered Deck, Fenced, Free Standing Hot Tub, Patio
Garage Detached, Oversized
Garage Spaces 1.0
View Y/N false
Roof Type Composition
Parking Type Driveway, Off Street
Garage Yes
Building
Lot Description Level, Light Rail, Trees
Story 4
Foundation Concrete Perimeter
Sewer Public Sewer
Water Public Water
Level or Stories 4
New Construction No
Schools
Elementary Schools Beach
Middle Schools Ockley Green
High Schools Roosevelt
Others
Senior Community No
Acceptable Financing Cash, Conventional
Listing Terms Cash, Conventional
Read Less Info
Want to know what your home might be worth? Contact us for a FREE valuation!

Our team is ready to help you sell your home for the highest possible price ASAP

GET MORE INFORMATION

Principal Broker | Lic# 201210644
ted@beachdogrealestategroup.com
1915 NE Stucki Ave. Suite 250, Hillsboro, OR, 97006







