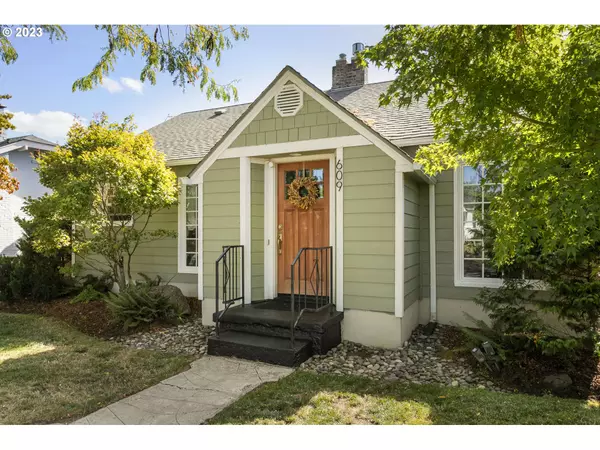Bought with Think Real Estate
$624,000
$615,000
1.5%For more information regarding the value of a property, please contact us for a free consultation.
4 Beds
2 Baths
1,844 SqFt
SOLD DATE : 10/17/2023
Key Details
Sold Price $624,000
Property Type Single Family Home
Sub Type Single Family Residence
Listing Status Sold
Purchase Type For Sale
Square Footage 1,844 sqft
Price per Sqft $338
Subdivision Carter Park
MLS Listing ID 23175135
Sold Date 10/17/23
Style Bungalow
Bedrooms 4
Full Baths 2
HOA Y/N No
Year Built 1940
Annual Tax Amount $4,895
Tax Year 2023
Lot Size 4,791 Sqft
Property Description
Welcome home to this completely remodeled bungalow with every surface touched! Desirable Carter Park neighborhood close to downtown Vancouver and the Waterfront. Updates include double pane vinyl windows, fiber-cement siding, updated electrical and plumbing, and whole house water filtration system. Central A/C and a Nest Thermostat. Enjoy cooking in this remodeled kitchen with pro gas range, granite counters and subway tile back splash. Spacious living room has bamboo floors and cozy gas fireplace. Two bedrooms and a remodeled bathroom with a tile tub/shower surround on the main level. Completely finished basement has 2 more bedrooms and remodeled bathroom, plus a family room and over-sized laundry room. Luxury vinyl plank flooring in lower level bedrooms and family room. Large fenced back yard with raised beds and tool shed. One car garage that opens to alley. Hurry, this won't last! OPEN HOUSE SAT 9/23 & SUN 9/24 FROM 12-3PM.
Location
State WA
County Clark
Area _11
Rooms
Basement Finished, Full Basement
Interior
Interior Features Bamboo Floor, Granite, Laundry, Smart Thermostat, Tile Floor, Vinyl Floor, Water Purifier
Heating Forced Air
Cooling Central Air
Fireplaces Number 1
Fireplaces Type Gas
Appliance Dishwasher, Disposal, Free Standing Gas Range, Free Standing Refrigerator, Granite, Range Hood, Stainless Steel Appliance
Exterior
Exterior Feature Fenced, Garden, Raised Beds, Tool Shed, Yard
Garage Detached
Garage Spaces 1.0
View Y/N false
Roof Type Composition
Garage Yes
Building
Lot Description Level, On Busline
Story 2
Sewer Public Sewer
Water Public Water
Level or Stories 2
New Construction No
Schools
Elementary Schools Hough
Middle Schools Discovery
High Schools Hudsons Bay
Others
Senior Community No
Acceptable Financing Cash, Conventional, FHA, VALoan
Listing Terms Cash, Conventional, FHA, VALoan
Read Less Info
Want to know what your home might be worth? Contact us for a FREE valuation!

Our team is ready to help you sell your home for the highest possible price ASAP

GET MORE INFORMATION

Principal Broker | Lic# 201210644
ted@beachdogrealestategroup.com
1915 NE Stucki Ave. Suite 250, Hillsboro, OR, 97006







