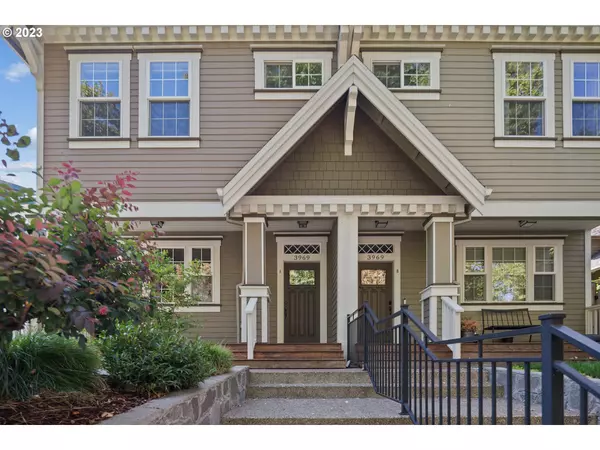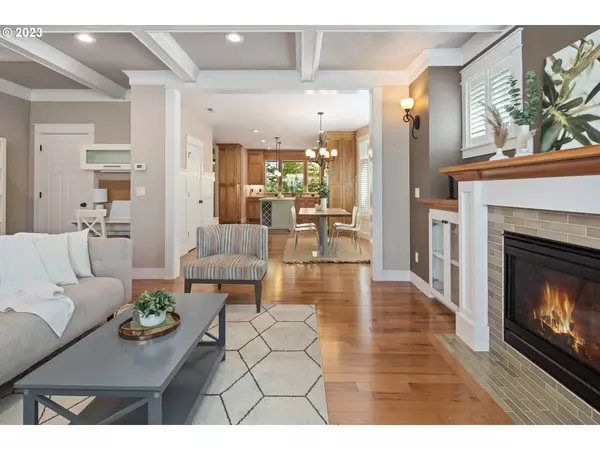Bought with Deal & Company Real Estate
$720,000
$735,000
2.0%For more information regarding the value of a property, please contact us for a free consultation.
3 Beds
2.1 Baths
1,792 SqFt
SOLD DATE : 10/18/2023
Key Details
Sold Price $720,000
Property Type Townhouse
Sub Type Townhouse
Listing Status Sold
Purchase Type For Sale
Square Footage 1,792 sqft
Price per Sqft $401
Subdivision Overlook
MLS Listing ID 23456554
Sold Date 10/18/23
Style Craftsman, Townhouse
Bedrooms 3
Full Baths 2
HOA Y/N No
Year Built 2013
Annual Tax Amount $10,227
Tax Year 2022
Lot Size 2,613 Sqft
Property Description
Rare Craftsmen Style Townhome close to trendy Mississippi and Williams restaurants/shopping yet tucked back in the Heart of the Overlook Triangle! Enjoy coffee on your covered porch looking out at an island of 3 heritage trees. Huge chef's kitchen. Box beam ceiling & extensive wainscoting. Tall ceilings, & an open main level floorplan let in lots of natural Southwest facing light. High-end plantation shutters. Wood floors on main. Laundry upstairs with bedrooms. Seasonal peekaboo views from upstairs primary bedroom of west hills, river & downtown. Construction with 1" air space between properties with two 2x6 walls with sound barrier sound insulation. Alley in back provides backyard buffer. Detached 1 car garage access from alley. Garage has built-in bike & tool racks. No HOA! Few short blocks to Overlook Park, Skidmore Bluffs, MAX & tons more. 67 Walk Score / 70 Bike Score.
Location
State OR
County Multnomah
Area _141
Rooms
Basement Crawl Space
Interior
Interior Features Ceiling Fan, Granite, Vaulted Ceiling, Wallto Wall Carpet, Wood Floors
Heating Forced Air90
Cooling Central Air
Fireplaces Number 2
Fireplaces Type Gas
Appliance Builtin Range, Dishwasher, Disposal, Down Draft, Free Standing Refrigerator, Gas Appliances, Granite, Microwave, Plumbed For Ice Maker, Stainless Steel Appliance, Tile
Exterior
Exterior Feature Patio, Sprinkler
Garage Detached
Garage Spaces 1.0
View Y/N true
View City, River, Trees Woods
Roof Type Composition
Garage Yes
Building
Story 2
Sewer Public Sewer
Water Public Water
Level or Stories 2
New Construction No
Schools
Elementary Schools Beach
Middle Schools Ockley Green
High Schools Jefferson
Others
Senior Community No
Acceptable Financing Cash, Conventional, FHA, StateGILoan, VALoan
Listing Terms Cash, Conventional, FHA, StateGILoan, VALoan
Read Less Info
Want to know what your home might be worth? Contact us for a FREE valuation!

Our team is ready to help you sell your home for the highest possible price ASAP

GET MORE INFORMATION

Principal Broker | Lic# 201210644
ted@beachdogrealestategroup.com
1915 NE Stucki Ave. Suite 250, Hillsboro, OR, 97006







