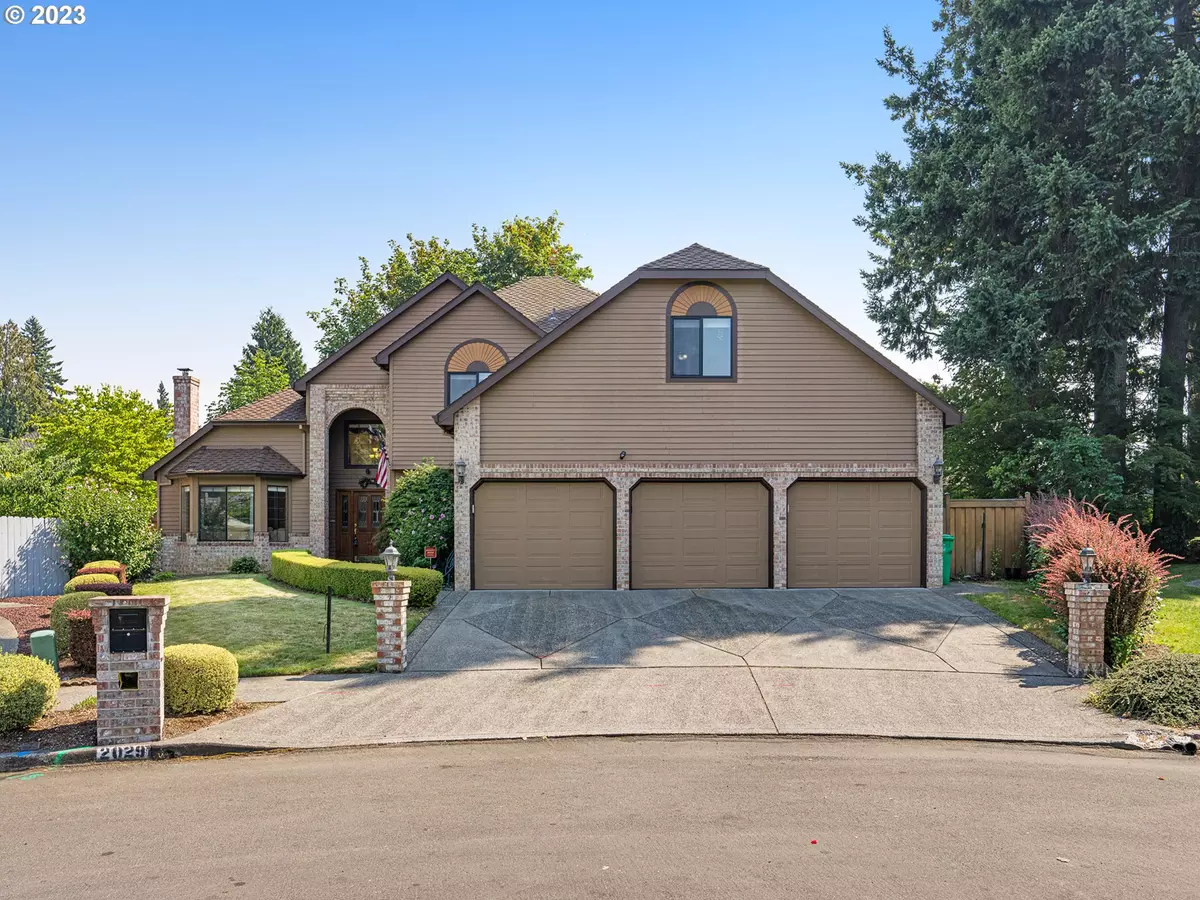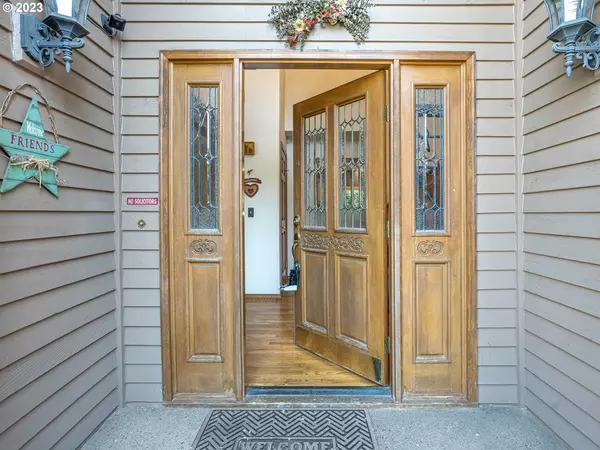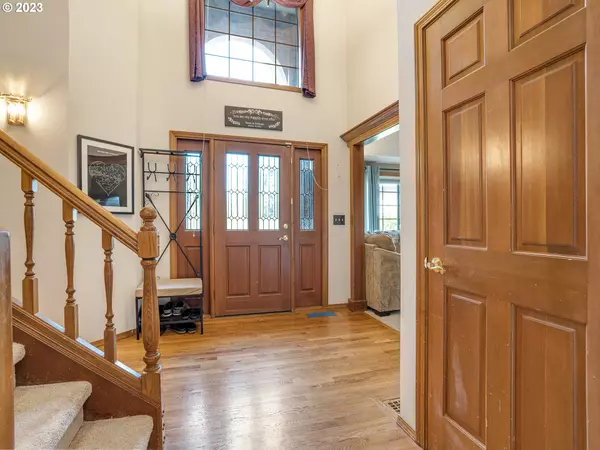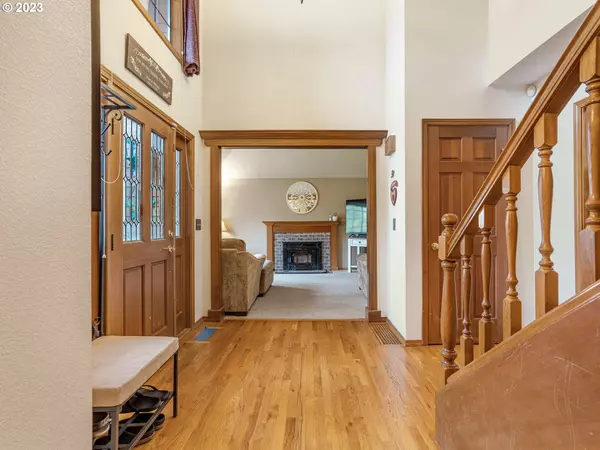Bought with Better Properties Brokerage
$650,000
$674,900
3.7%For more information regarding the value of a property, please contact us for a free consultation.
4 Beds
2.1 Baths
2,983 SqFt
SOLD DATE : 10/17/2023
Key Details
Sold Price $650,000
Property Type Single Family Home
Sub Type Single Family Residence
Listing Status Sold
Purchase Type For Sale
Square Footage 2,983 sqft
Price per Sqft $217
MLS Listing ID 23637152
Sold Date 10/17/23
Style Stories2
Bedrooms 4
Full Baths 2
HOA Y/N No
Year Built 1989
Annual Tax Amount $7,297
Tax Year 2022
Lot Size 10,018 Sqft
Property Description
Welcome to this stunning detached home nestled in a peaceful cul-de-sac, boasting grand curb appeal + a host of luxurious features. With a concrete drive + a spacious 3-car garage, this residence offers both style + spaciousness. Step inside + be greeted by tall + lofty ceilings that create an inviting + airy atmosphere. Recent + numerous updates are seen throughout the entirety of this home including, new vinyl windows, newer; furnace, flooring, window coverings, gas cooktop, fireplaces, water heater, fencing + so much more! The chefs kitchen boasts chic cabinetry + high-end finishes which blend seamlessly while eat-bar with a gas range + double oven masterfully grace this custom kitchen! Natural light floods the living spaces with expansive windows, enhancing the warm + inviting ambiance while two fireplaces add a touch of elegance + comfort, making this home perfect for cozy evenings! Step outside onto the phenomenal covered patio + deck, ideal for enjoying indoor/outdoor living! With its exceptional features, prime location + nearly 3000 sf you won?t want to miss the opportunity to make this gorgeous property your forever home!
Location
State OR
County Multnomah
Area _142
Rooms
Basement Crawl Space
Interior
Interior Features Ceiling Fan, High Ceilings, Tile Floor, Wallto Wall Carpet
Heating Forced Air
Cooling Central Air
Fireplaces Number 2
Fireplaces Type Wood Burning
Appliance Cook Island, Dishwasher, Gas Appliances, Plumbed For Ice Maker, Stainless Steel Appliance
Exterior
Exterior Feature Deck, Fenced, Yard
Garage Attached
Garage Spaces 3.0
View Y/N true
View Trees Woods
Roof Type Composition
Garage Yes
Building
Lot Description Cul_de_sac
Story 2
Foundation Concrete Perimeter
Sewer Public Sewer
Water Public Water
Level or Stories 2
New Construction No
Schools
Elementary Schools Wilkes
Middle Schools H.B. Lee
High Schools Reynolds
Others
Senior Community No
Acceptable Financing Cash, Conventional, FHA, VALoan
Listing Terms Cash, Conventional, FHA, VALoan
Read Less Info
Want to know what your home might be worth? Contact us for a FREE valuation!

Our team is ready to help you sell your home for the highest possible price ASAP

GET MORE INFORMATION

Principal Broker | Lic# 201210644
ted@beachdogrealestategroup.com
1915 NE Stucki Ave. Suite 250, Hillsboro, OR, 97006







