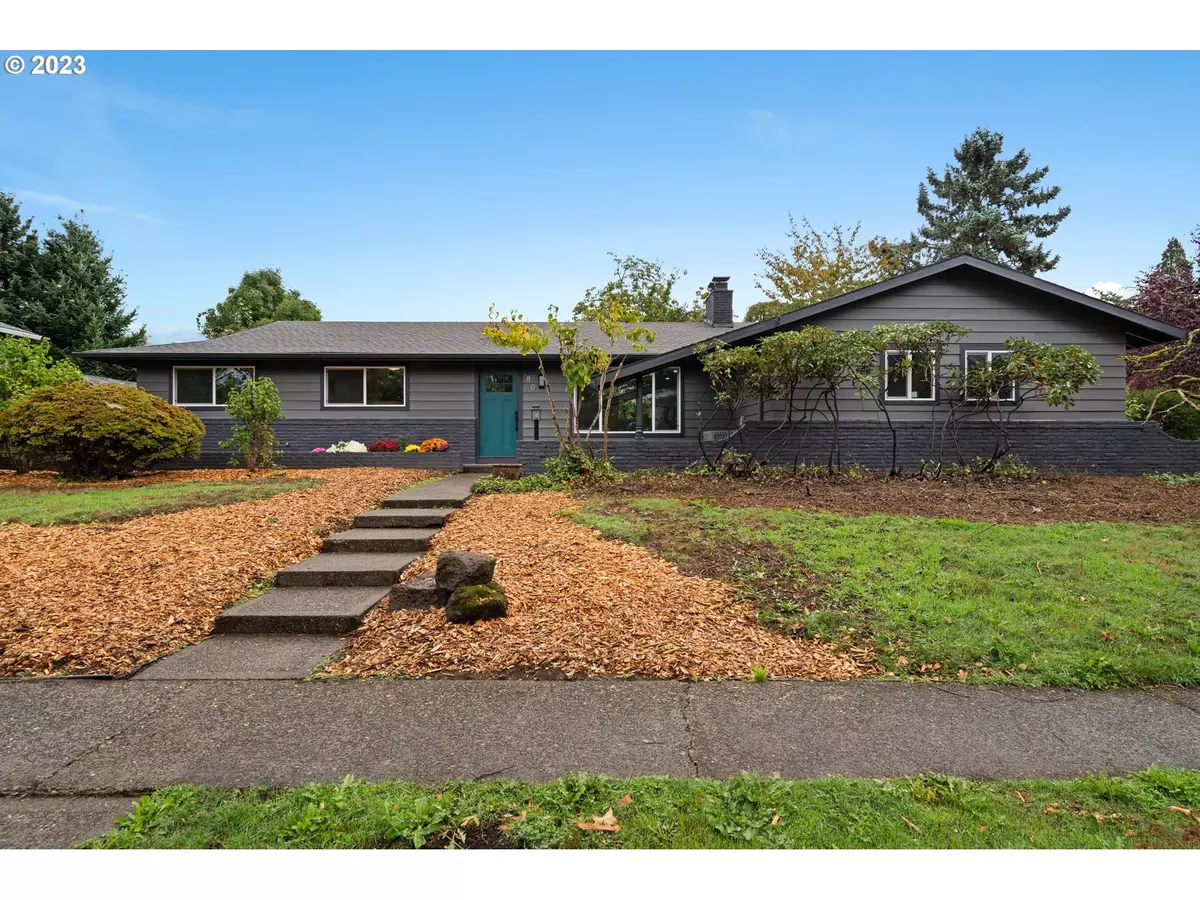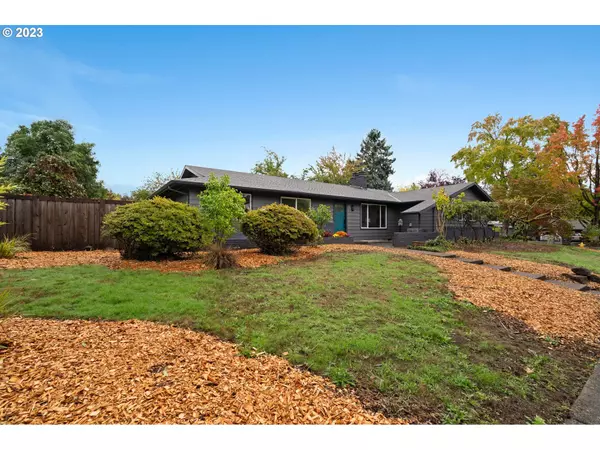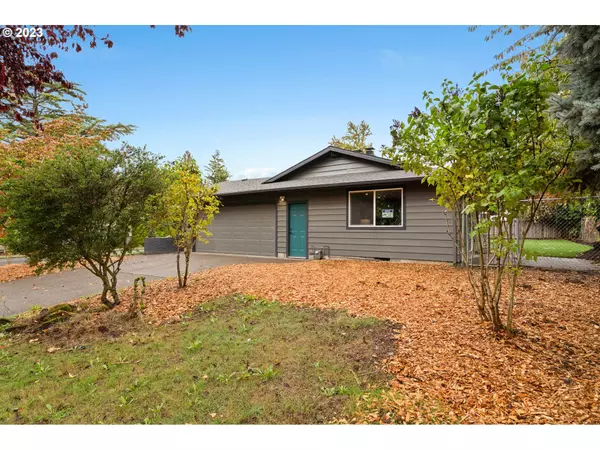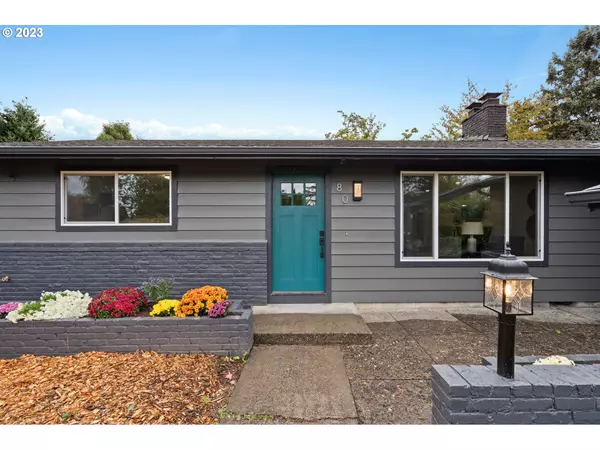Bought with RE/MAX Equity Group
$700,000
$699,000
0.1%For more information regarding the value of a property, please contact us for a free consultation.
3 Beds
2 Baths
1,635 SqFt
SOLD DATE : 10/18/2023
Key Details
Sold Price $700,000
Property Type Single Family Home
Sub Type Single Family Residence
Listing Status Sold
Purchase Type For Sale
Square Footage 1,635 sqft
Price per Sqft $428
MLS Listing ID 23395485
Sold Date 10/18/23
Style Stories1, Ranch
Bedrooms 3
Full Baths 2
HOA Y/N No
Year Built 1966
Annual Tax Amount $4,497
Tax Year 2022
Property Description
Welcome to this amazing house located in the desirable Cedar Mill- Cedar Hills neighborhood. This stunning property offers a perfect blend of modern elegance and comfortable living. As you step inside, you are greeted by a spacious and open floor plan that is flooded with natural light. The living room features large windows and cozy fireplace, creating a warm and inviting atmosphere. The adjacent dining area is perfect for hosting family gatherings or entertaining friends. The kitchen is a chef's dream, boasting top-of-the-line stainless steel appliances, quartz countertops, ample cabinet space. The master suite is a true retreat, offering peaceful sanctuary to unwind after a long day. It features an en-suite bathroom. Additionally, there are two spacious bedrooms and a full bathroom, providing plenty of space for family and guests.Step outside the beautifully landscaped backyard, where you can relax and enjoy the serene surroundings. Conveniently located, this home offers easy access to parks, schools, shopping centers and major highways. With the prime location and impeccable design, this property is truly a gem.
Location
State OR
County Washington
Area _148
Zoning R5
Rooms
Basement Crawl Space
Interior
Interior Features Garage Door Opener, Hardwood Floors, Quartz, Wood Floors
Heating Forced Air90
Cooling Central Air
Fireplaces Number 2
Fireplaces Type Wood Burning
Appliance Builtin Oven, Builtin Refrigerator, Cook Island, Dishwasher, Disposal, Gas Appliances, Pantry, Quartz, Stainless Steel Appliance, Tile
Exterior
Exterior Feature Fenced, Yard
Garage Attached
Garage Spaces 2.0
View Y/N false
Roof Type Composition
Garage Yes
Building
Lot Description Corner Lot, Level
Story 1
Foundation Slab
Sewer Public Sewer
Water Public Water
Level or Stories 1
New Construction No
Schools
Elementary Schools W Tualatin View
Middle Schools Cedar Park
High Schools Beaverton
Others
Senior Community No
Acceptable Financing Cash, Conventional, FHA, USDALoan, VALoan
Listing Terms Cash, Conventional, FHA, USDALoan, VALoan
Read Less Info
Want to know what your home might be worth? Contact us for a FREE valuation!

Our team is ready to help you sell your home for the highest possible price ASAP

GET MORE INFORMATION

Principal Broker | Lic# 201210644
ted@beachdogrealestategroup.com
1915 NE Stucki Ave. Suite 250, Hillsboro, OR, 97006







