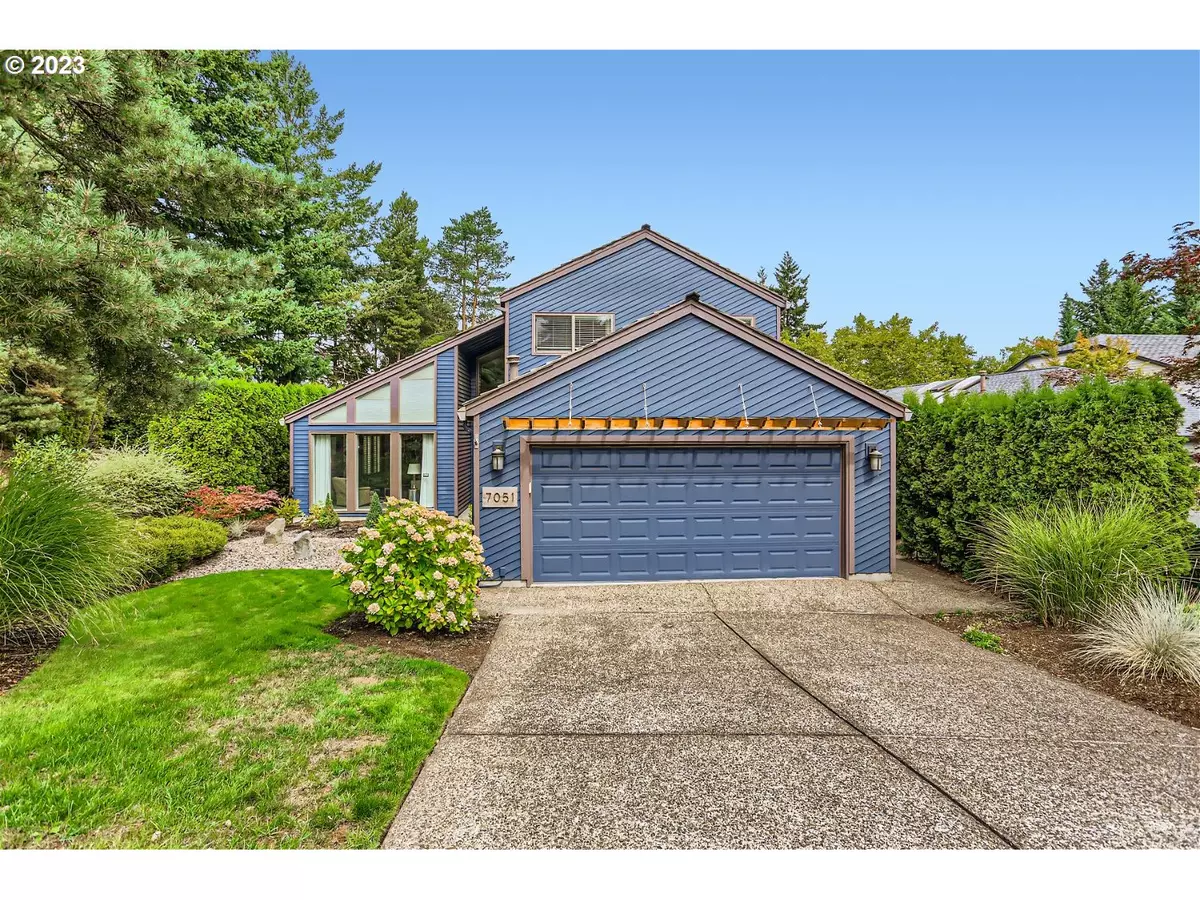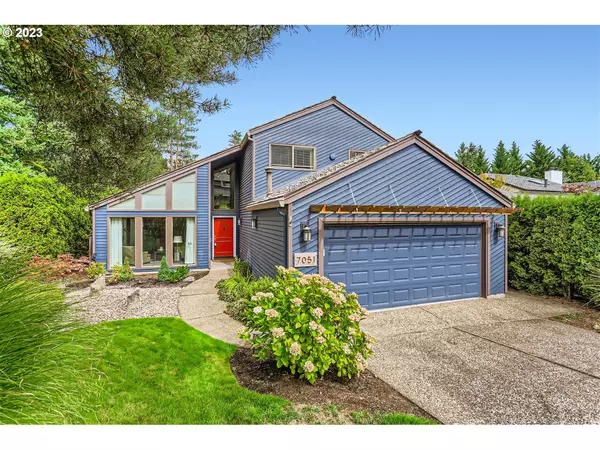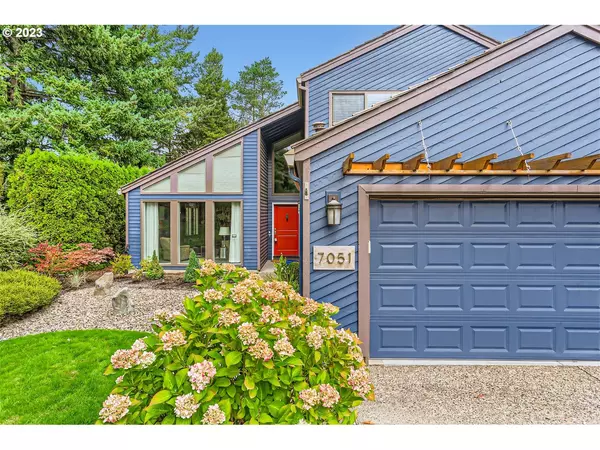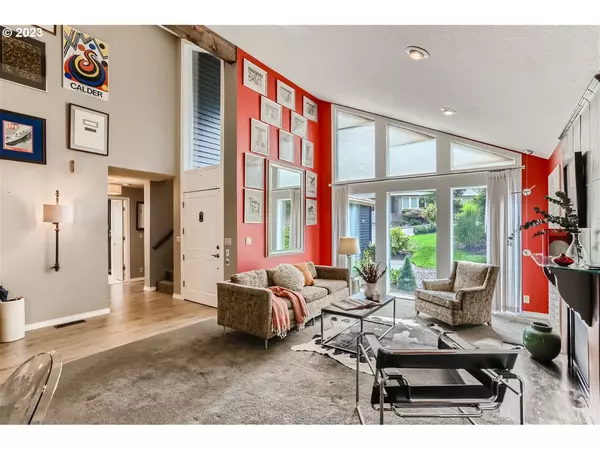Bought with Cascade Hasson Sotheby's International Realty
$653,500
$625,000
4.6%For more information regarding the value of a property, please contact us for a free consultation.
3 Beds
2 Baths
2,211 SqFt
SOLD DATE : 10/18/2023
Key Details
Sold Price $653,500
Property Type Single Family Home
Sub Type Single Family Residence
Listing Status Sold
Purchase Type For Sale
Square Footage 2,211 sqft
Price per Sqft $295
MLS Listing ID 23318205
Sold Date 10/18/23
Style Stories2, Contemporary
Bedrooms 3
Full Baths 2
Condo Fees $1,945
HOA Fees $162/ann
HOA Y/N Yes
Year Built 1979
Annual Tax Amount $6,405
Tax Year 2022
Lot Size 6,098 Sqft
Property Description
Discover style & comfort in the serene Arranmore neighborhood. This exquisite home that was owned by an interior designer offers a harmonious blend of elegance & functionality, catering to all lifestyles. Step into the grand living room featuring high vaulted ceilings & floor-to-ceiling windows, enhancing the natural light. Light hardwood flooring flows from the entry into the dining, kitchen, & family rooms. Enjoy cozy evenings by the dramatic fireplace, & memorable meals in the dining area w/ built-in bookcases. The open-concept kitchen is a culinary enthusiast's dream w/ quartz countertops, ample pantry space & storage, a huge island, & easy access to the family room that has a second fireplace & a cool chandelier. French doors lead to a private composite deck, promising wonderful entertainment & relaxation moments. (And if you don't like the red doors in the kitchen, a set of white ones is available.)Find your sanctuary in the primary suite on the main level, equipped w/ a walk-in closet & a versatile bathroom with quartz counters & dual sinks that can function both as a powder room or an en-suite. The room opens to a second, secluded deck overlooking the garden, a perfect spot for quiet reflections.The upper level, accessible w/ a removable chairlift, houses two bedrooms, each offering cozy window seats & bookcases. A large, flexible room stands ready to meet your needs, be it a home office, playroom, or a personal library, and a second remodeled full bath with walk-in shower is on this level too. The home is situated next to a walking path, granting easy access to nearby amenities including an elementary school. Experience warmth, harmony, & elegant, thoughtful design in this remarkable Arranmore home, ready to offer you a life of unmatched style & comfort. Arranmore HOA is quiet and has a pool, sauna and spa, plus super low HOA dues pays for front yard mowing and an HOA owned well provides landscaping water to keep water bills low. Hurry!
Location
State OR
County Washington
Area _148
Rooms
Basement Crawl Space
Interior
Interior Features Engineered Hardwood, Garage Door Opener, Hardwood Floors, High Ceilings, Jetted Tub, Quartz, Soaking Tub, Vaulted Ceiling, Wallto Wall Carpet, Washer Dryer, Wood Floors
Heating E N E R G Y S T A R Qualified Equipment, Forced Air
Cooling Central Air
Fireplaces Number 2
Fireplaces Type Gas
Appliance Appliance Garage, Builtin Oven, Cook Island, Cooktop, Dishwasher, Down Draft, Free Standing Refrigerator, Gas Appliances, Island, Microwave, Pantry, Plumbed For Ice Maker, Quartz, Stainless Steel Appliance
Exterior
Exterior Feature Deck, Fenced, Garden, Yard
Garage Attached
Garage Spaces 2.0
View Y/N false
Roof Type Shake
Garage Yes
Building
Lot Description Private, Trees
Story 2
Foundation Concrete Perimeter
Sewer Public Sewer
Water Public Water
Level or Stories 2
New Construction No
Schools
Elementary Schools Montclair
Middle Schools Whitford
High Schools Southridge
Others
HOA Name Terrific HOA with a pool, spa, and recreation facilities
Senior Community No
Acceptable Financing Cash, Conventional, FHA, VALoan
Listing Terms Cash, Conventional, FHA, VALoan
Read Less Info
Want to know what your home might be worth? Contact us for a FREE valuation!

Our team is ready to help you sell your home for the highest possible price ASAP

GET MORE INFORMATION

Principal Broker | Lic# 201210644
ted@beachdogrealestategroup.com
1915 NE Stucki Ave. Suite 250, Hillsboro, OR, 97006







