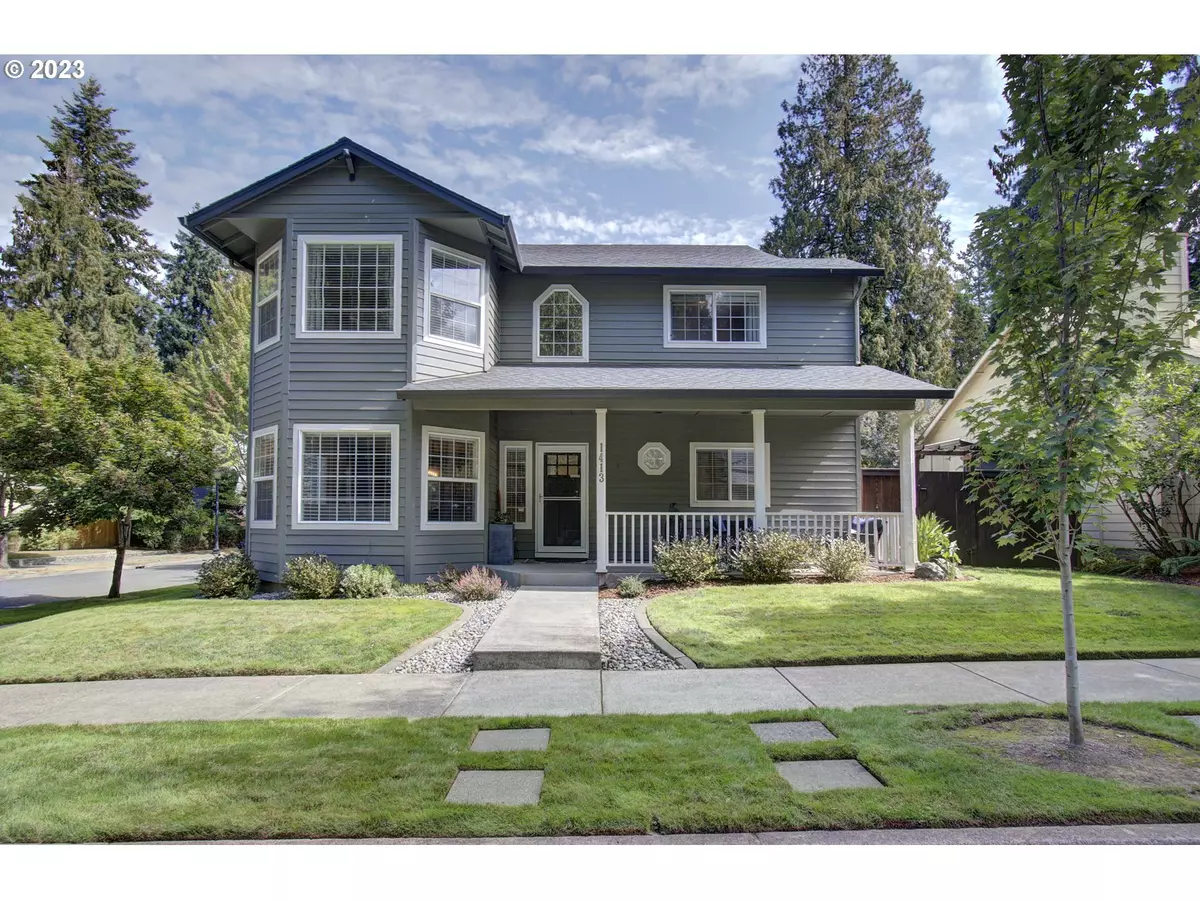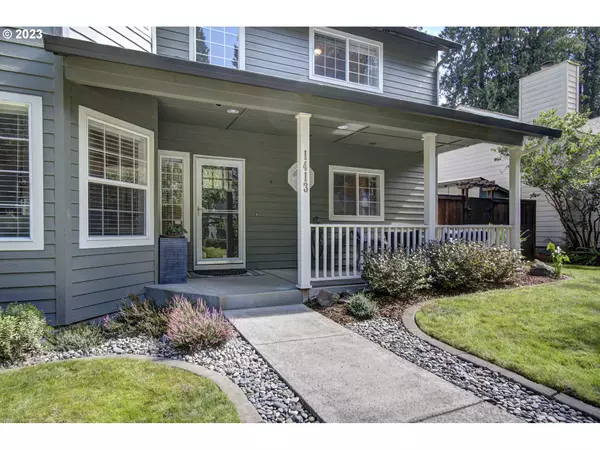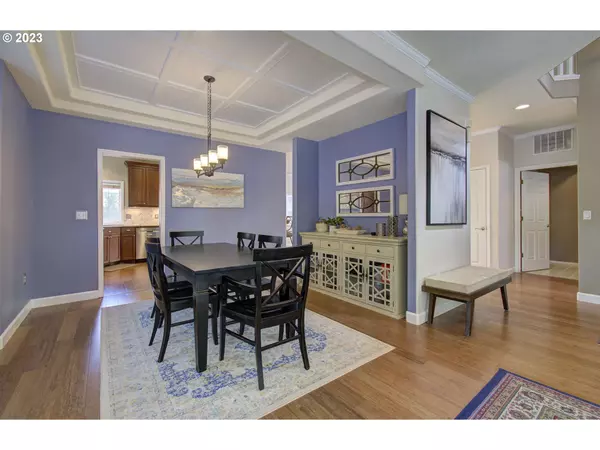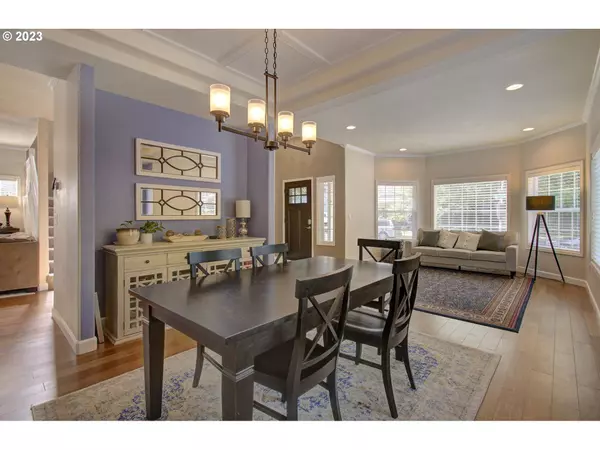Bought with Keller Williams Realty
$605,000
$579,900
4.3%For more information regarding the value of a property, please contact us for a free consultation.
4 Beds
2.1 Baths
2,302 SqFt
SOLD DATE : 10/16/2023
Key Details
Sold Price $605,000
Property Type Single Family Home
Sub Type Single Family Residence
Listing Status Sold
Purchase Type For Sale
Square Footage 2,302 sqft
Price per Sqft $262
Subdivision Village At Cedar Ridge
MLS Listing ID 23442079
Sold Date 10/16/23
Style Stories2
Bedrooms 4
Full Baths 2
Condo Fees $65
HOA Fees $21/qua
HOA Y/N Yes
Year Built 1995
Annual Tax Amount $5,119
Tax Year 2023
Lot Size 6,098 Sqft
Property Description
Discover your dream home in an exceptional location! This remarkable property is a stone's throw away from Peace Health Hospital and Henrietta Lacks Health & Bio Science High School, ensuring both convenience and a sense of community.Commuters will appreciate the easy access to Portland Airport, while the proximity to Shopping & Restaurants adds a nice touch to everyday living. Step inside & enjoy the recent updates that make this home truly shine. With a newer roof, furnace, fresh exterior Paint & a Hot Water Heater, you'll enjoy modern comfort & peace of mind. Wonderful oversized Primary Suite w/French doors features a fully remodeled, light-filled (Skylight) Bathroom w/an oversized Shower & a nice sized walk-in Closet that's been finished by California Closets. The main Bath has also undergone updates boasting new Countertops & Backsplash, and fresh Paint. Outside, this property continues to impress w/ its newer fencing, stamped concrete Patio, and a Sprinkler system complete with drip lines to Garden area's. The Garage, discreetly tucked behind the home, enhances its corner Curb appeal. Imagine sipping your morning Coffee on the country-style covered Porch, taking in the view of the picturesque park just across the street, complete with a charming gazebo. But what truly sets this home apart is its two-sided yard. On one side, you'll find a Deck, pavers hot tub area, and Garden space perfect for entertaining and relaxation. On the other side, a Patio lawn area with raised beds await your green thumb. This home is nothing short of special, and it's ready to welcome its next lucky owner. Don't miss your chance to make it yours and experience the ultimate blend of comfort and outdoor paradise. Act fast ? this gem won't last long!
Location
State WA
County Clark
Area _20
Rooms
Basement Crawl Space
Interior
Interior Features Bamboo Floor, Ceiling Fan, Garage Door Opener, High Ceilings, High Speed Internet, Laminate Flooring, Laundry, Quartz, Tile Floor, Vinyl Floor, Wallto Wall Carpet, Wood Floors
Heating Forced Air, Heat Pump
Cooling Central Air
Fireplaces Number 1
Fireplaces Type Gas
Appliance Dishwasher, Disposal, Free Standing Gas Range, Free Standing Refrigerator, Microwave, Plumbed For Ice Maker, Quartz, Stainless Steel Appliance
Exterior
Exterior Feature Covered Deck, Deck, Fenced, Garden, Patio, Porch, Public Road, Raised Beds, Sprinkler, Yard
Garage Attached
Garage Spaces 2.0
View Y/N true
View Park Greenbelt, Trees Woods
Roof Type Composition
Garage Yes
Building
Lot Description Corner Lot, Level, Private
Story 2
Sewer Public Sewer
Water Public Water
Level or Stories 2
New Construction No
Schools
Elementary Schools Marrion
Middle Schools Wy East
High Schools Mountain View
Others
Senior Community No
Acceptable Financing Cash, Conventional, FHA, VALoan
Listing Terms Cash, Conventional, FHA, VALoan
Read Less Info
Want to know what your home might be worth? Contact us for a FREE valuation!

Our team is ready to help you sell your home for the highest possible price ASAP

GET MORE INFORMATION

Principal Broker | Lic# 201210644
ted@beachdogrealestategroup.com
1915 NE Stucki Ave. Suite 250, Hillsboro, OR, 97006







