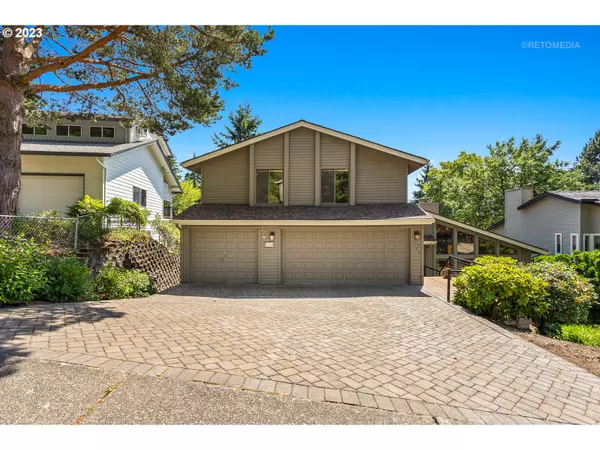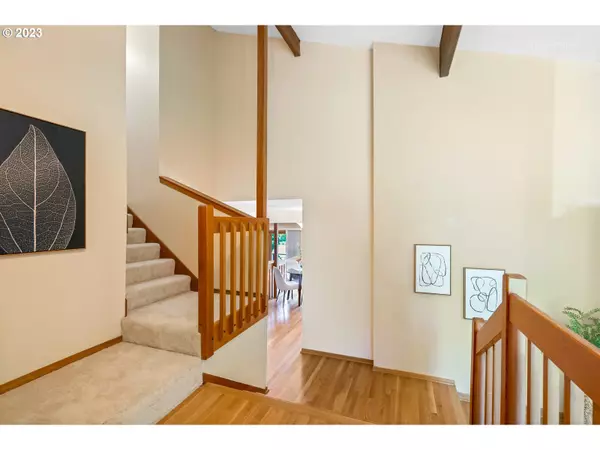Bought with Living Room Realty
$780,000
$799,900
2.5%For more information regarding the value of a property, please contact us for a free consultation.
5 Beds
3 Baths
3,974 SqFt
SOLD DATE : 10/20/2023
Key Details
Sold Price $780,000
Property Type Single Family Home
Sub Type Single Family Residence
Listing Status Sold
Purchase Type For Sale
Square Footage 3,974 sqft
Price per Sqft $196
Subdivision September Hills
MLS Listing ID 23462341
Sold Date 10/20/23
Style N W Contemporary
Bedrooms 5
Full Baths 3
HOA Y/N No
Year Built 1980
Annual Tax Amount $12,617
Tax Year 2022
Lot Size 7,405 Sqft
Property Description
Welcome to this beautifully maintained contemporary home in SW Portland. With its spacious layout and elegant design, it offers a perfect balance of sophistication and comfort. Beautiful hardwood floors on the main level seamlessly flow into brand new carpeting on the upper level. The soaring vaulted ceilings adorned with exposed wood beams and the timeless allure of wood-trimmed windows add a touch of elegance to every room. Three fireplaces, a formal living room, and a gracious dining room create a warm and stylish ambiance. The main level family room with built-ins opens to a stunning kitchen featuring granite countertops, stainless steel appliances, and an inviting eat-in area. Step outside onto the remodeled deck, overlooking the manicured yard with grape vines, and stamped patio for entertaining. The primary bedroom suite boasts vaulted ceilings and a spa-like bathroom plus its own deck, while three additional bedrooms on upper-level offer flexibility and space. The lower level is an entertainer's dream, featuring a second family room with built-ins, a wet bar and fireplace, an Italian tiled wine room with temperature control (could be 5th bedroom), and an extra versatile room that can be transformed into an office, gym, or any space you envision. Additional updates include a newer roof (2020), water heater (2018), and well-maintained HVAC system including A/C for those hot summer days. The 3-car garage adds convenience and ample storage plus home has plenty of storage throughout. This desirable location is close to great schools, beautiful parks, and a variety of shops and dining options. Don't miss the chance to own this exceptional property and experience all that Portland has to offer. [Home Energy Score = 3. HES Report at https://rpt.greenbuildingregistry.com/hes/OR10218872]
Location
State OR
County Multnomah
Area _148
Rooms
Basement Daylight, Finished, Full Basement
Interior
Interior Features Floor3rd, Floor4th, Central Vacuum, Garage Door Opener, Granite, Hardwood Floors, High Ceilings, High Speed Internet, Laminate Flooring, Laundry, Soaking Tub, Tile Floor, Wallto Wall Carpet, Washer Dryer
Heating Forced Air90
Cooling Central Air
Fireplaces Number 3
Fireplaces Type Gas, Wood Burning
Appliance Cook Island, Dishwasher, Disposal, Double Oven, Free Standing Refrigerator, Gas Appliances, Granite, Island, Microwave, Pantry, Plumbed For Ice Maker, Stainless Steel Appliance
Exterior
Exterior Feature Deck, Garden, Gas Hookup, Patio
Garage Attached
Garage Spaces 3.0
View Y/N false
Roof Type Composition
Garage Yes
Building
Lot Description Gentle Sloping, Private, Trees
Story 3
Foundation Concrete Perimeter
Sewer Public Sewer
Water Public Water
Level or Stories 3
New Construction No
Schools
Elementary Schools Markham
Middle Schools Jackson
High Schools Ida B Wells
Others
Senior Community No
Acceptable Financing Cash, Conventional
Listing Terms Cash, Conventional
Read Less Info
Want to know what your home might be worth? Contact us for a FREE valuation!

Our team is ready to help you sell your home for the highest possible price ASAP

GET MORE INFORMATION

Principal Broker | Lic# 201210644
ted@beachdogrealestategroup.com
1915 NE Stucki Ave. Suite 250, Hillsboro, OR, 97006







