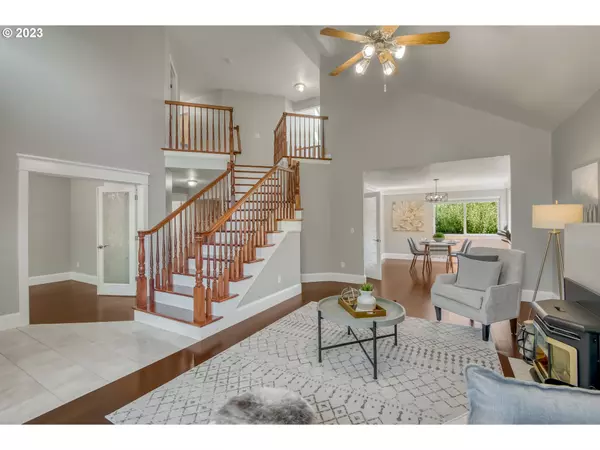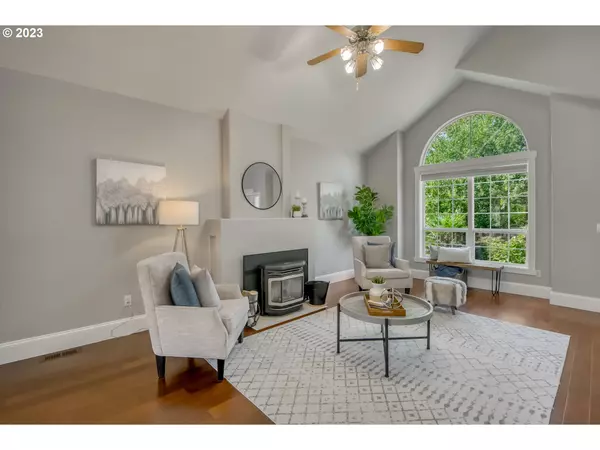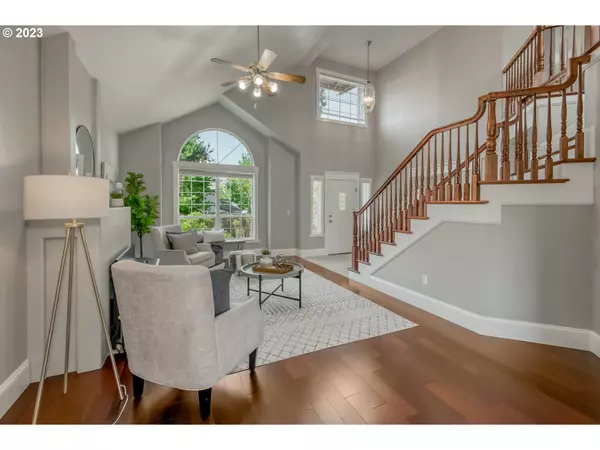Bought with Keller Williams Sunset Corridor
$775,000
$775,000
For more information regarding the value of a property, please contact us for a free consultation.
5 Beds
3 Baths
2,717 SqFt
SOLD DATE : 10/20/2023
Key Details
Sold Price $775,000
Property Type Single Family Home
Sub Type Single Family Residence
Listing Status Sold
Purchase Type For Sale
Square Footage 2,717 sqft
Price per Sqft $285
MLS Listing ID 23250399
Sold Date 10/20/23
Style Stories2, Traditional
Bedrooms 5
Full Baths 3
HOA Y/N No
Year Built 1991
Annual Tax Amount $6,884
Tax Year 2022
Lot Size 0.310 Acres
Property Description
Amazing home on exceptional .31 acre private flag-lot in sought-after Bethany area. Features fantastic floor plan and gorgeous updates throughout. Inviting foyer greets you with stunning staircase, formal living room, soaring vaulted ceilings and large dining room. The remodeled kitchen boasts beautiful, sprawling slab counters, island, peninsula with barstool seating, plus an oversized dining nook perfect for casual gatherings. With luxurious master suite, updated bathrooms, main floor bedroom with adjacent FULL bath, this home checks all the boxes. Outside you'll find a covered patio, sprawling lawns, large deck, raised garden beds, fruit trees, greenhouse and workshop. Other amenities include an owned solar system (average PGE bill is approx $38/mo), electrical panel wired for backup generator, automated irrigation and much, much more. Fantastic location, close to Intel, Nike, excellent schools and shopping. It's everything you've been waiting for!
Location
State OR
County Washington
Area _149
Rooms
Basement Crawl Space
Interior
Interior Features Ceiling Fan, Engineered Hardwood, Garage Door Opener, Granite, Laundry, Smart Thermostat, Vaulted Ceiling, Wallto Wall Carpet, Washer Dryer
Heating Forced Air
Cooling Central Air
Fireplaces Number 1
Fireplaces Type Pellet Stove
Appliance Dishwasher, Disposal, Free Standing Gas Range, Free Standing Refrigerator, Gas Appliances, Granite, Instant Hot Water, Island, Microwave, Plumbed For Ice Maker, Stainless Steel Appliance
Exterior
Exterior Feature Covered Patio, Deck, Fenced, Garden, Greenhouse, Rain Barrel Cistern, Raised Beds, Smart Irrigation, Workshop, Yard
Garage Attached, Converted, Tandem
Garage Spaces 3.0
View Y/N false
Roof Type Composition
Garage Yes
Building
Lot Description Flag Lot, Level, Private
Story 2
Foundation Concrete Perimeter
Sewer Public Sewer
Water Public Water
Level or Stories 2
New Construction No
Schools
Elementary Schools Sato
Middle Schools Stoller
High Schools Westview
Others
Senior Community No
Acceptable Financing Cash, Conventional, FHA, VALoan
Listing Terms Cash, Conventional, FHA, VALoan
Read Less Info
Want to know what your home might be worth? Contact us for a FREE valuation!

Our team is ready to help you sell your home for the highest possible price ASAP

GET MORE INFORMATION

Principal Broker | Lic# 201210644
ted@beachdogrealestategroup.com
1915 NE Stucki Ave. Suite 250, Hillsboro, OR, 97006







