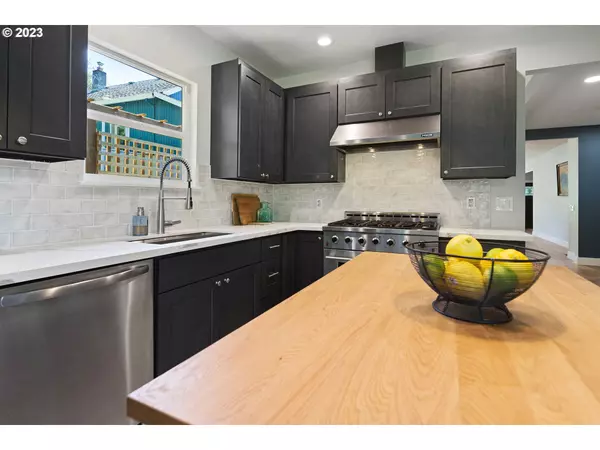Bought with Premiere Property Group, LLC
$599,000
$599,000
For more information regarding the value of a property, please contact us for a free consultation.
3 Beds
3 Baths
2,512 SqFt
SOLD DATE : 10/20/2023
Key Details
Sold Price $599,000
Property Type Single Family Home
Sub Type Single Family Residence
Listing Status Sold
Purchase Type For Sale
Square Footage 2,512 sqft
Price per Sqft $238
MLS Listing ID 23043770
Sold Date 10/20/23
Style Craftsman
Bedrooms 3
Full Baths 3
HOA Y/N No
Year Built 1916
Annual Tax Amount $4,770
Tax Year 2022
Lot Size 9,583 Sqft
Property Description
Every surface and every system is new in the to-the-studs renovation of this 1916 Craftsman-influenced home in the Collins View neighborhood of Southwest Portland. True to its historic roots with features and finishes that are equally relevant today, this home has a classic design perfect for a comfortable and casual lifestyle. Set on a deep lot with lovely, mature landscaping and a multi-level deck, this home is ideal for entertaining inside and out. Wood plank floors span the main floor which opens from the front door into a spacious living room. The kitchen overlooks the inviting backyard and includes a 36-inch, six-burner gas range and stainless steel appliances. Custom cabinetry, a classic subway tile backsplash and quartz countertops create a timeless aesthetic that is true to the home's history while providing all the conveniences of today. Corner windows in the breakfast nook overlook the backyard creating the perfect spot for a morning cup of coffee. Step outside to a covered patio that leads to multiple levels of decks surrounded by honeysuckle, Japanese maples and rose bushes creating a private garden retreat in the city. A grape-covered arbor leads to the level yard along the side of the shake-shingle-clad home. Reimagined primary suite on the main floor with a large, walk-in closet and deluxe ensuite bath. Second-floor multi-purpose space ready to be customized for individual needs as well as a large (904 sf), unfinished basement, ideal for a workshop or storage. Lot size provides ample space for ADU possibilities. Great location near Lewis & Clark College with easy access to I-5 and Lake Oswego. [Home Energy Score = 5. HES Report at https://rpt.greenbuildingregistry.com/hes/OR10217326]
Location
State OR
County Multnomah
Area _148
Rooms
Basement Full Basement, Unfinished
Interior
Interior Features Engineered Hardwood, Hardwood Floors, High Ceilings, Wood Floors
Heating Forced Air95 Plus
Appliance Free Standing Gas Range, Gas Appliances, Quartz, Range Hood, Stainless Steel Appliance
Exterior
Exterior Feature Deck, Fenced, Yard
View Y/N false
Roof Type Composition
Garage No
Building
Lot Description Gentle Sloping, Level
Story 3
Sewer Public Sewer
Water Public Water
Level or Stories 3
New Construction No
Schools
Elementary Schools Capitol Hill
Middle Schools Jackson
High Schools Ida B Wells
Others
Senior Community No
Acceptable Financing Cash, Conventional, FHA, VALoan
Listing Terms Cash, Conventional, FHA, VALoan
Read Less Info
Want to know what your home might be worth? Contact us for a FREE valuation!

Our team is ready to help you sell your home for the highest possible price ASAP

GET MORE INFORMATION

Principal Broker | Lic# 201210644
ted@beachdogrealestategroup.com
1915 NE Stucki Ave. Suite 250, Hillsboro, OR, 97006







