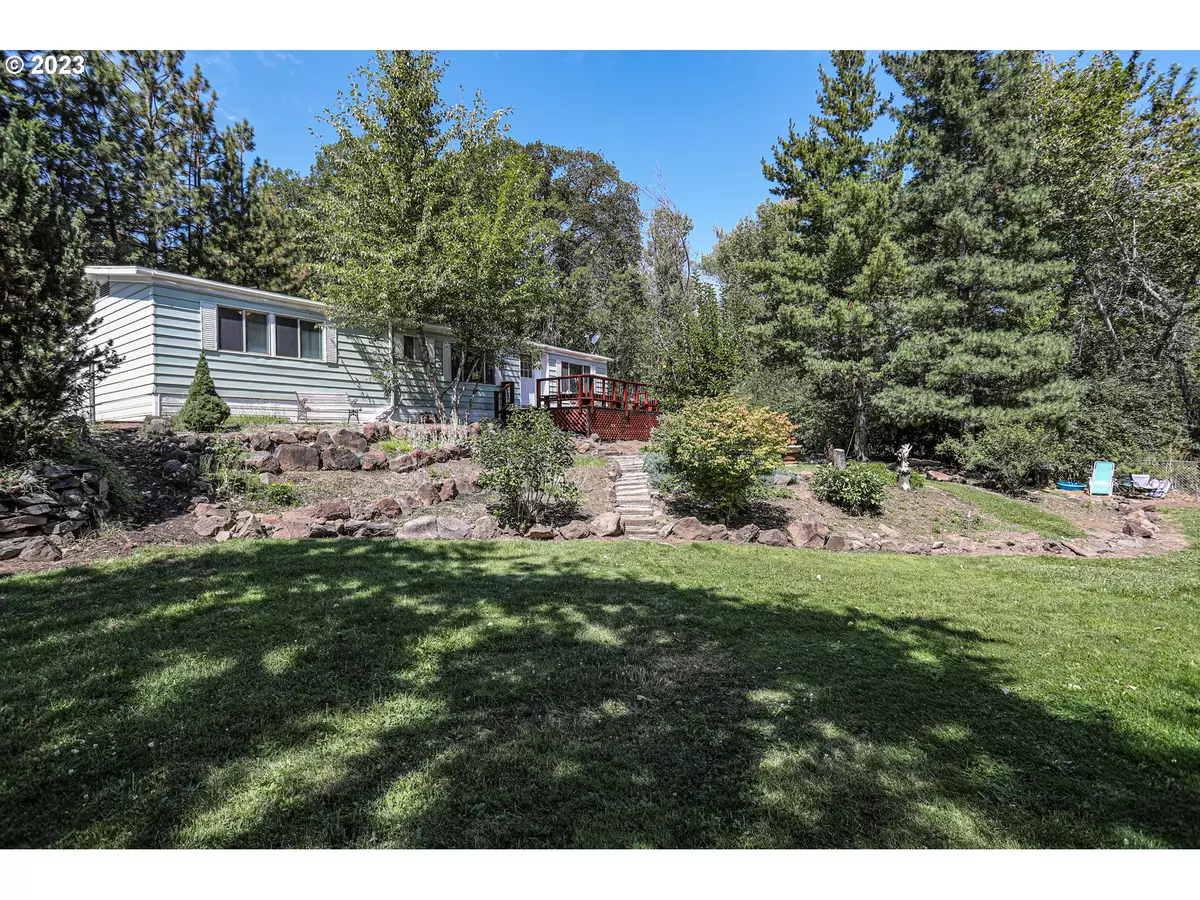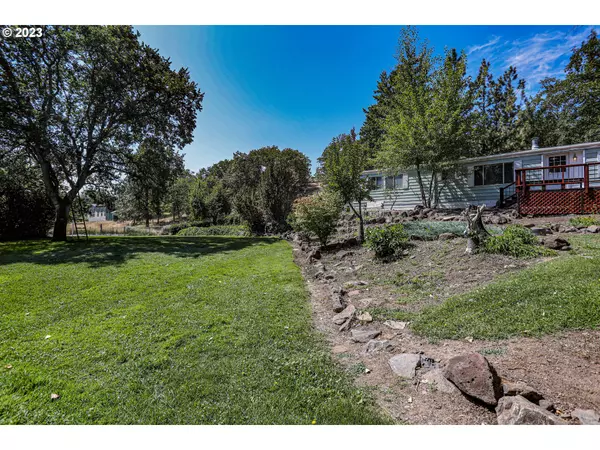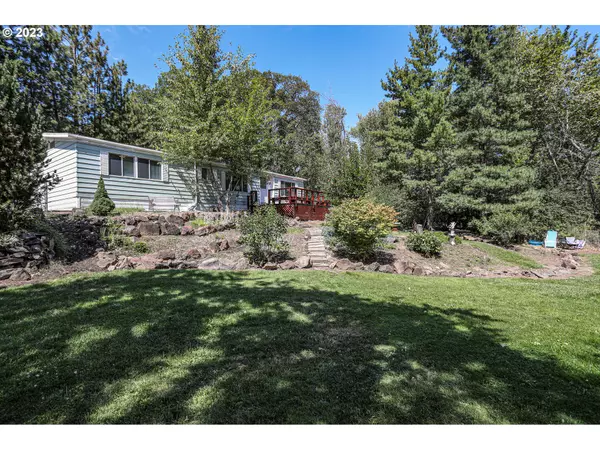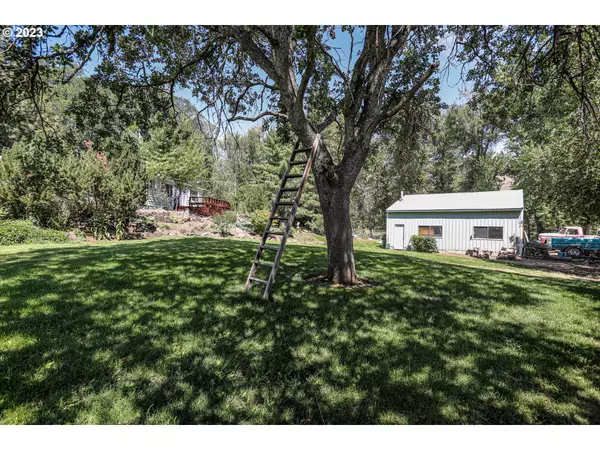Bought with John L. Scott Portland Central
$287,200
$279,900
2.6%For more information regarding the value of a property, please contact us for a free consultation.
3 Beds
2 Baths
1,344 SqFt
SOLD DATE : 10/20/2023
Key Details
Sold Price $287,200
Property Type Manufactured Home
Sub Type Manufactured Homeon Real Property
Listing Status Sold
Purchase Type For Sale
Square Footage 1,344 sqft
Price per Sqft $213
MLS Listing ID 23548288
Sold Date 10/20/23
Style Stories1, Manufactured Home
Bedrooms 3
Full Baths 2
HOA Y/N No
Year Built 1979
Annual Tax Amount $1,130
Tax Year 2022
Lot Size 0.630 Acres
Property Description
Escape to tranquility on this secluded property surrounded by lush landscaping and fruit trees all of which is within a stone's throw of Tygh Creek. Spanning 2/3 of an acre, the fully-fenced yard is equipped with an automatic sprinkler system making watering a breeze, and the 30x30 detached garage sitting along the road offers a large door, attic space, finished walls, 100 amps of separate power, and a convenient 50-amp RV hookup. The property also provides abundant space for parking vehicles, trailers, and toys.Inside, the home features a spacious kitchen including ample storage with alder cabinets, and an island for additional surface space. The open floor plan connects the kitchen to the cozy dining area and living room with high ceilings. With 3 bedrooms and 2 full baths, including a large primary room with an attached bathroom that features a walk-in shower/tub, there is sufficient room for a variety of uses. Supplementary storage can be found in the full-sized laundry room. The home is equipped with a furnace installed roughly 2 years ago and a new AC installed in 2023, ensuring efficient heating and cooling.Tucked away at the end of a dead-end, gravel road, this property offers limited through traffic, enhancing the peaceful ambiance. Embrace a serene lifestyle at this country home, and don't miss the chance to come explore the area.
Location
State OR
County Wasco
Area _353
Rooms
Basement Crawl Space
Interior
Interior Features High Ceilings, Soaking Tub, Vinyl Floor, Washer Dryer
Heating Forced Air
Cooling Central Air
Appliance Dishwasher, Free Standing Range, Free Standing Refrigerator, Island, Range Hood
Exterior
Exterior Feature Deck, Fenced, Garden, R V Hookup, R V Parking, Sprinkler, Workshop, Yard
Garage Detached
Garage Spaces 2.0
Waterfront Yes
Waterfront Description Creek
View Y/N true
View Creek Stream
Roof Type Composition
Garage Yes
Building
Lot Description Gentle Sloping, Secluded
Story 1
Foundation Pillar Post Pier
Sewer Septic Tank
Water Community
Level or Stories 1
New Construction No
Schools
Elementary Schools Maupin
Middle Schools Maupin
High Schools South Wasco
Others
Senior Community No
Acceptable Financing Cash, Conventional, FHA, USDALoan, VALoan
Listing Terms Cash, Conventional, FHA, USDALoan, VALoan
Read Less Info
Want to know what your home might be worth? Contact us for a FREE valuation!

Our team is ready to help you sell your home for the highest possible price ASAP

GET MORE INFORMATION

Principal Broker | Lic# 201210644
ted@beachdogrealestategroup.com
1915 NE Stucki Ave. Suite 250, Hillsboro, OR, 97006







