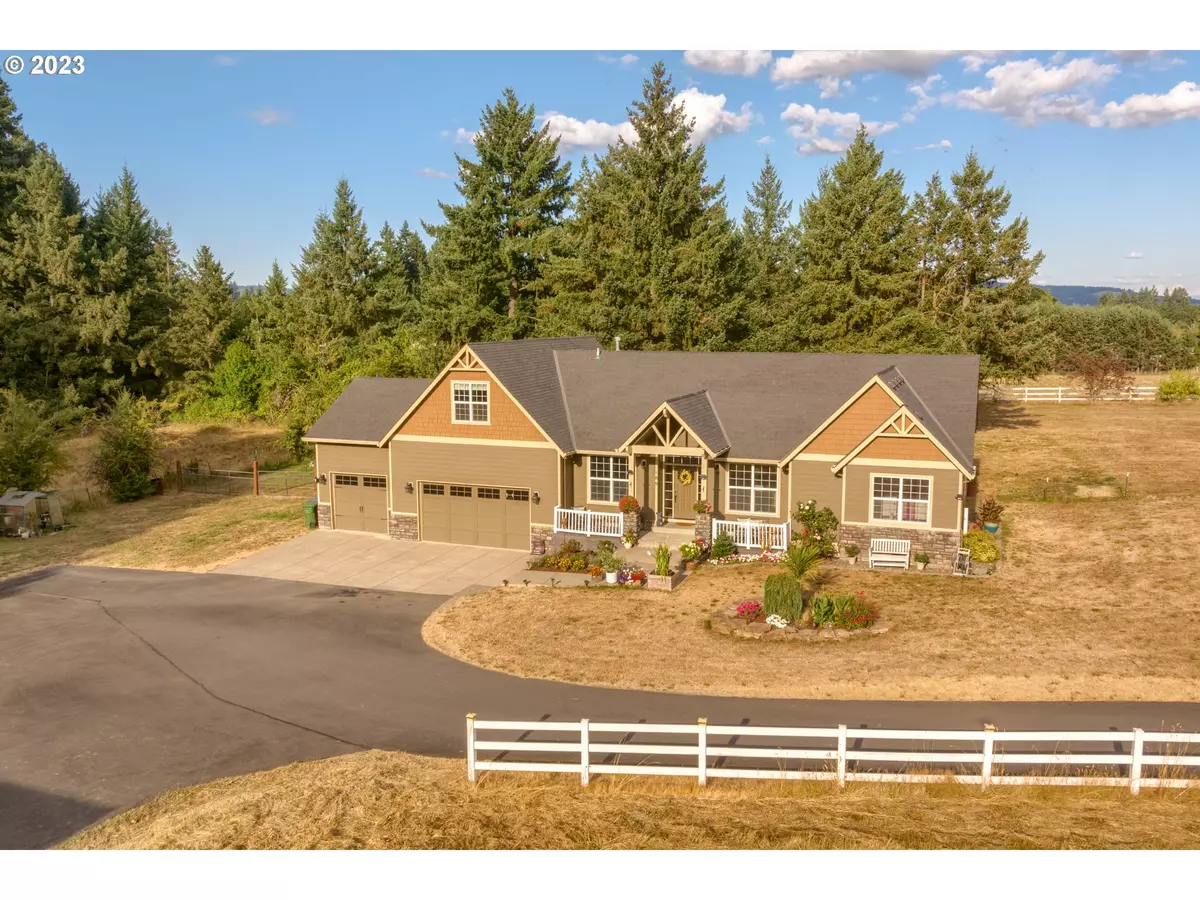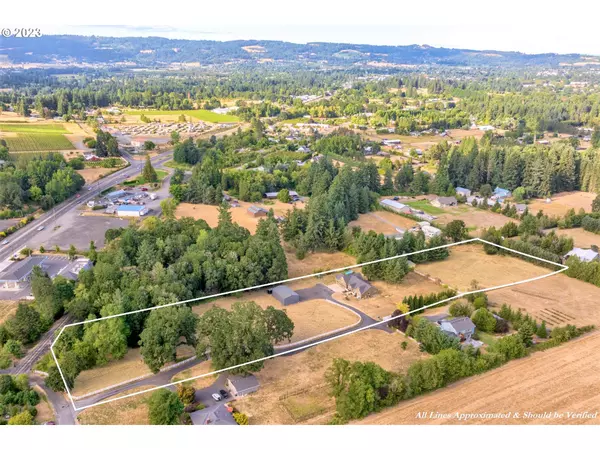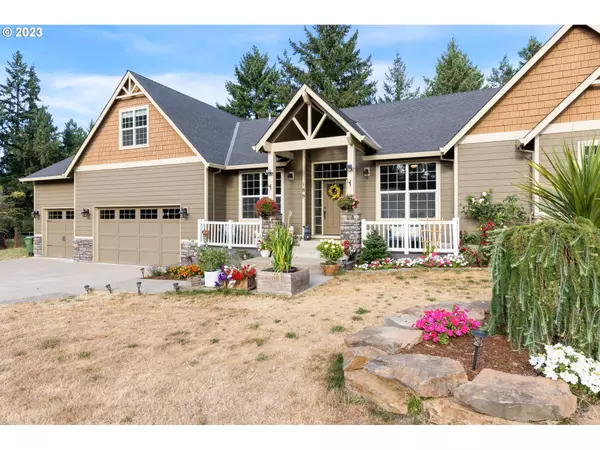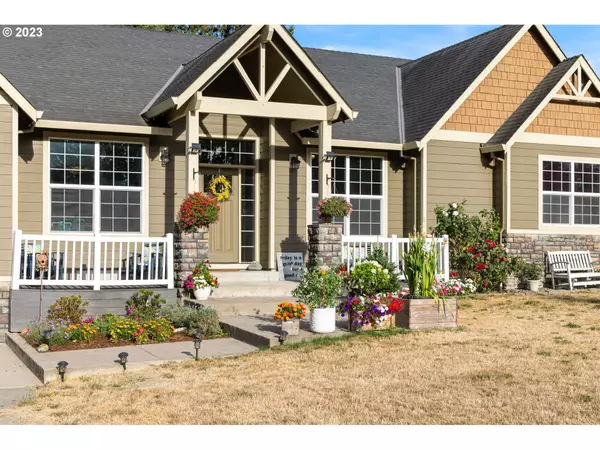Bought with Keller Williams Realty Mid-Willamette
$1,050,000
$1,239,000
15.3%For more information regarding the value of a property, please contact us for a free consultation.
4 Beds
2.1 Baths
2,630 SqFt
SOLD DATE : 10/20/2023
Key Details
Sold Price $1,050,000
Property Type Single Family Home
Sub Type Single Family Residence
Listing Status Sold
Purchase Type For Sale
Square Footage 2,630 sqft
Price per Sqft $399
Subdivision Rural Grand Island
MLS Listing ID 23098116
Sold Date 10/20/23
Style Stories2, Traditional
Bedrooms 4
Full Baths 2
HOA Y/N No
Year Built 2005
Annual Tax Amount $5,556
Tax Year 2022
Lot Size 4.890 Acres
Property Description
Idyllic setting with end-of-the-road privacy! From the grand oak-lined drive with white vinyl fencing, to the spacious covered porch and shaded back deck, this charming modern farmhouse awaits with beautiful countryside views surrounding its 4.89 acres and is a haven of peacefulness. The interior boasts breathtaking farmland views from every vantage, a vaulted great room with cozy gas fireplace, spacious bonus/media room on the upper level and a tastefully updated kitchen with butcher block island and stainless steel gas appliances. Convenience of main-level living with primary bedroom boasting a large walk-in closet and an en suite with dual sink vanity, tiled walk-in shower and soaking tub overlooking majestic evergreens. Gorgeous, manicured grounds offer mature cherry, apple and shade trees to picnic and play beneath, and a fenced backyard that could readily offer a modern homestead experience with addition of gardens, chicken coop or orchards. Approx 1.4 acre partially fenced paddock with run-in shed at the back of property, previously provided for livestock use. Detached 1440sqft workshop with two bay doors, convenient paved pad for additional parking and easy access. Please call today to schedule a showing on this rare, small-acreage offering!
Location
State OR
County Yamhill
Area _156
Zoning VLDR2.5
Rooms
Basement Crawl Space
Interior
Interior Features Ceiling Fan, Engineered Hardwood, Garage Door Opener, Hardwood Floors, High Ceilings, Laundry, Soaking Tub, Tile Floor, Vaulted Ceiling, Wallto Wall Carpet
Heating Forced Air
Cooling Central Air
Fireplaces Number 1
Fireplaces Type Gas
Appliance Dishwasher, Free Standing Gas Range, Gas Appliances, Island, Microwave, Pantry, Plumbed For Ice Maker, Range Hood, Stainless Steel Appliance, Tile
Exterior
Exterior Feature Cross Fenced, Deck, Gas Hookup, Greenhouse, Outbuilding, Porch, R V Parking, R V Boat Storage, Sprinkler, Yard
Garage Attached
Garage Spaces 3.0
View Y/N true
View Territorial, Trees Woods
Roof Type Composition
Garage Yes
Building
Lot Description Level, Private, Road Maintenance Agreement, Trees
Story 2
Foundation Concrete Perimeter
Sewer Septic Tank
Water Shared Well
Level or Stories 2
New Construction No
Schools
Elementary Schools Dundee
Middle Schools Chehalem Valley
High Schools Newberg
Others
Senior Community No
Acceptable Financing Cash, Conventional, FarmCreditService, FHA, VALoan
Listing Terms Cash, Conventional, FarmCreditService, FHA, VALoan
Read Less Info
Want to know what your home might be worth? Contact us for a FREE valuation!

Our team is ready to help you sell your home for the highest possible price ASAP

GET MORE INFORMATION

Principal Broker | Lic# 201210644
ted@beachdogrealestategroup.com
1915 NE Stucki Ave. Suite 250, Hillsboro, OR, 97006







