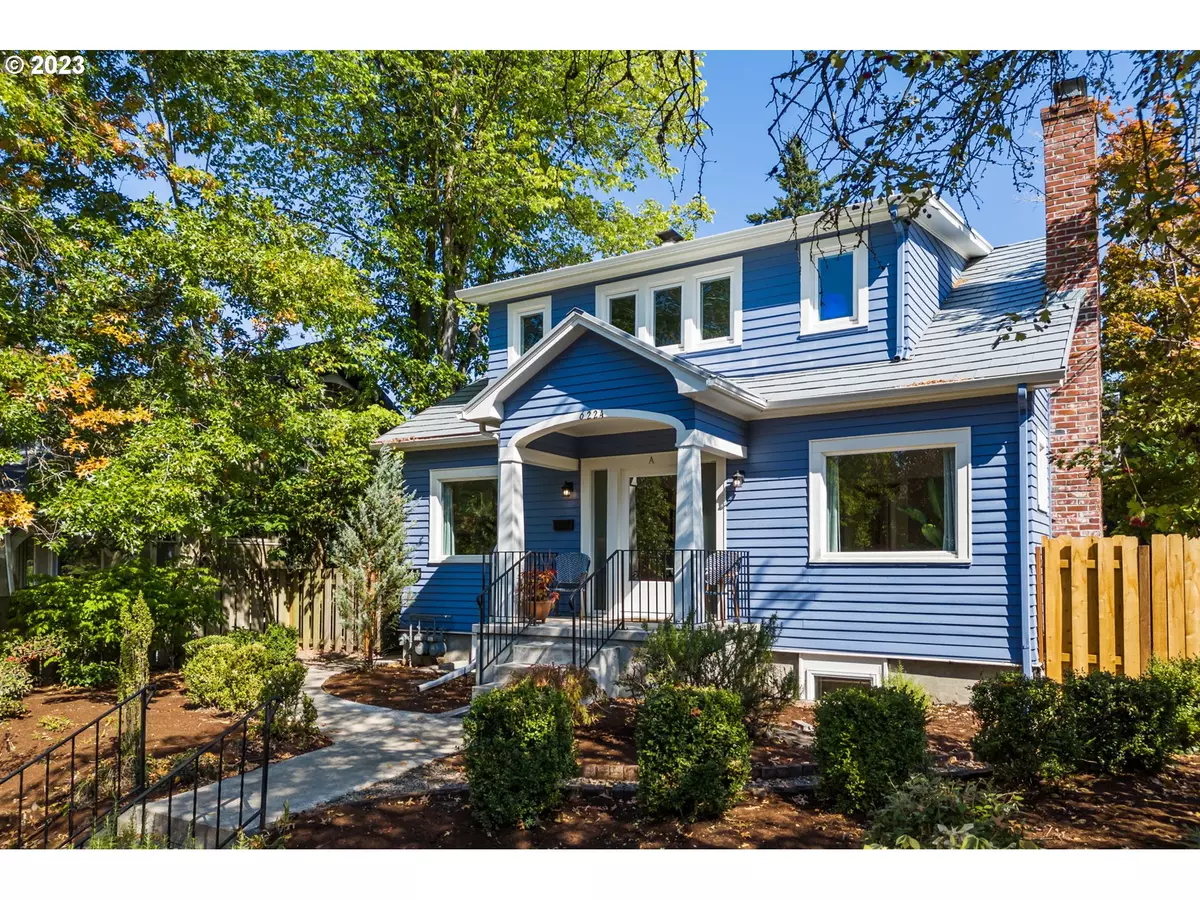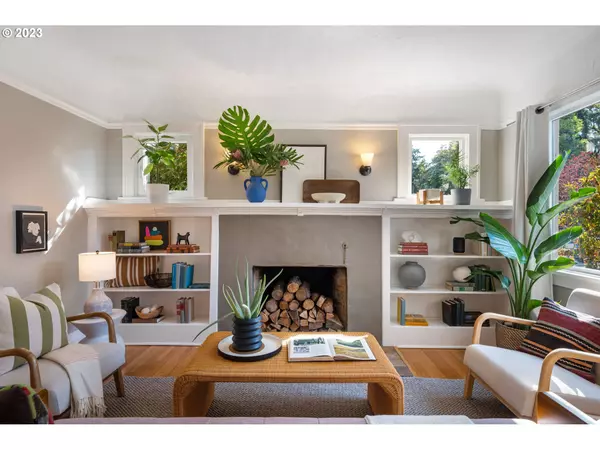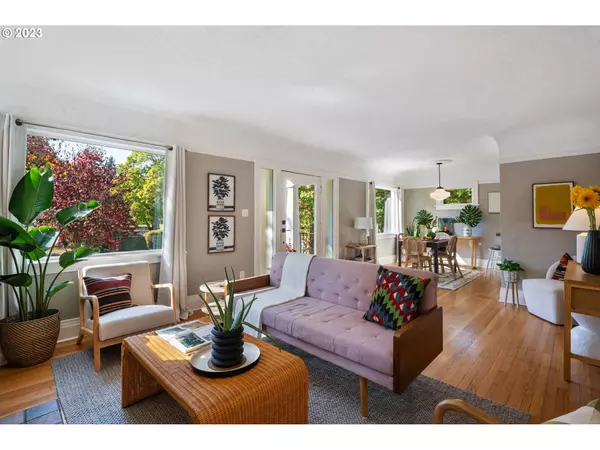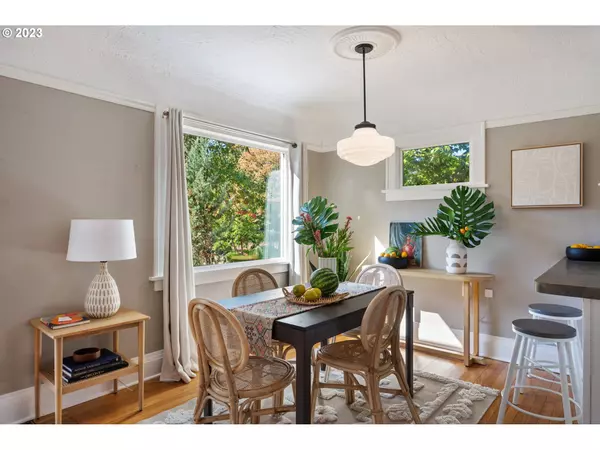Bought with Works Real Estate
$737,000
$699,900
5.3%For more information regarding the value of a property, please contact us for a free consultation.
4 Beds
3 Baths
2,912 SqFt
SOLD DATE : 10/20/2023
Key Details
Sold Price $737,000
Property Type Single Family Home
Sub Type Single Family Residence
Listing Status Sold
Purchase Type For Sale
Square Footage 2,912 sqft
Price per Sqft $253
Subdivision Piedmont
MLS Listing ID 23460917
Sold Date 10/20/23
Style Bungalow, Craftsman
Bedrooms 4
Full Baths 3
HOA Y/N No
Year Built 1925
Annual Tax Amount $4,846
Tax Year 2022
Lot Size 4,791 Sqft
Property Description
Poised across from Peninsula Park, a 1913 city treasure retained from Portland's City Beautiful Movement, with its picturesque fountain, plethora of roses, playground, community center, basketball courts and pool. Enjoying a 100 BikeScore, this time-honored bungalow features a permitted treetop ADU and a dazzling lower-level living zone! Step through the robust glass entry door with sidelights, into living spaces with natural light streaming in from three sides. Relax in front of the fireplace and watch the light dance across the original oak floors. The tiled kitchen has stainless steel appliances and a new sink with integrated tools. Flanking the hallway are two spacious bedrooms, ample closets, a classic bathroom and the original stairwell that could readily reconnect the house and ADU if you are seeking more togetherness. Teens, housemates, in-laws? No problem! A world awaits downstairs with a common area, washer/dryer, two more bedrooms and a sleek bathroom with heated floors! Check out all the storage, two electrical meters/panels and two water heaters, including a hybrid solar/electric unit. Around the back, you'll find a staircase up to an alluring two-bedroom flat with refinished fir floors, new carpet, skylights, new appliances and in-unit laundry! Backing to an alley, the large garage can be restored to hold a ton of gear, vehicles, or jammin' indoor/outdoor living. The fenced private backyard's centerpiece: a fruitful apple tree! Great for multi-gen living or short term rental in the lower level. Move in ready, with room for your finishing touches.
Location
State OR
County Multnomah
Area _141
Zoning R5
Rooms
Basement Exterior Entry, Finished, Full Basement
Interior
Interior Features Auxiliary Dwelling Unit, Concrete Floor, Dual Flush Toilet, Hardwood Floors, Heated Tile Floor, High Ceilings, Laundry, Tile Floor, Vinyl Floor, Wallto Wall Carpet, Washer Dryer, Wood Floors
Heating Forced Air, Zoned
Cooling None
Fireplaces Number 1
Fireplaces Type Wood Burning
Appliance Dishwasher, Free Standing Gas Range, Free Standing Refrigerator, Gas Appliances, Range Hood, Tile
Exterior
Exterior Feature Fenced, Porch, Yard
Garage Detached, Oversized
Garage Spaces 1.0
View Y/N true
View Park Greenbelt, Trees Woods
Roof Type Metal
Garage Yes
Building
Lot Description Level, Trees
Story 3
Foundation Concrete Perimeter
Sewer Public Sewer
Water Public Water
Level or Stories 3
New Construction No
Schools
Elementary Schools Chief Joseph
Middle Schools Ockley Green
High Schools Jefferson
Others
Senior Community No
Acceptable Financing Cash, Conventional, FHA, VALoan
Listing Terms Cash, Conventional, FHA, VALoan
Read Less Info
Want to know what your home might be worth? Contact us for a FREE valuation!

Our team is ready to help you sell your home for the highest possible price ASAP

GET MORE INFORMATION

Principal Broker | Lic# 201210644
ted@beachdogrealestategroup.com
1915 NE Stucki Ave. Suite 250, Hillsboro, OR, 97006







