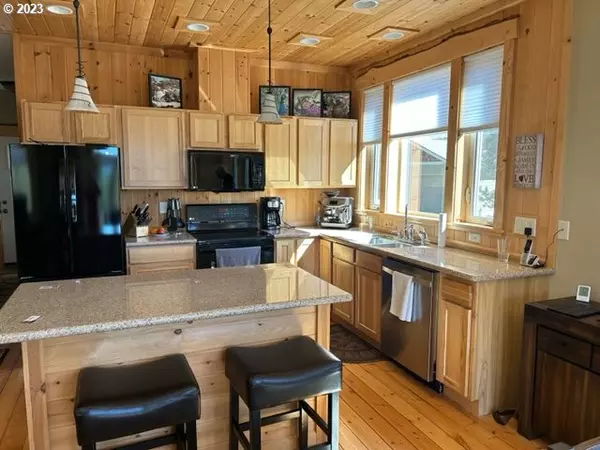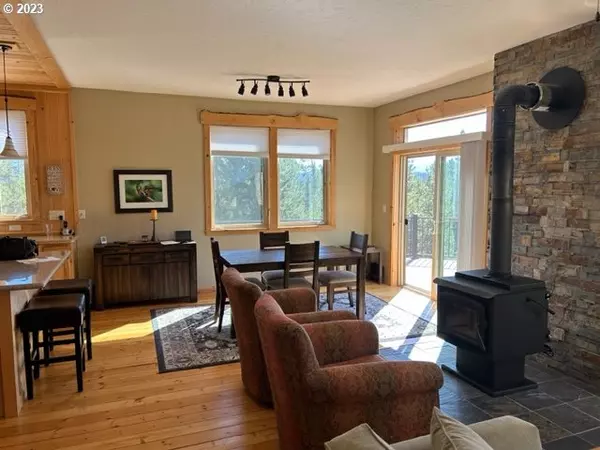Bought with Berkshire Hathaway HomeServices NW Real Estate
$709,000
$729,000
2.7%For more information regarding the value of a property, please contact us for a free consultation.
3 Beds
3 Baths
2,826 SqFt
SOLD DATE : 10/20/2023
Key Details
Sold Price $709,000
Property Type Single Family Home
Sub Type Single Family Residence
Listing Status Sold
Purchase Type For Sale
Square Footage 2,826 sqft
Price per Sqft $250
MLS Listing ID 23224502
Sold Date 10/20/23
Style Traditional, Tri Level
Bedrooms 3
Full Baths 3
Condo Fees $850
HOA Fees $70/ann
HOA Y/N Yes
Year Built 2013
Annual Tax Amount $3,150
Tax Year 2022
Lot Size 2.000 Acres
Property Description
One of a kind landscaped custom built home on a rare two acre parcel in Diamond Peaks subdivision of Crescent Lake. Year round access on paved and maintained roads makes this a desirable four season home in addition to the proximity to recreational and fishing lakes. Ski resorts and miles of forest service roads. Paved driveway for easy access. Turn key and quality furnishings. In additional to the HVAC system a wood burning Blaze King will keep you cozy during the winter months. Views of the Cascade Mountains from the large master suite, living room and Trex deck. The fully insulated unfinished basement is great for storage or could be easily finished to provide more livable space. The 2 car garage has an additional door for snowmobilies. This one is a must see due to the many extras that it has.
Location
State OR
County Klamath
Area _300
Zoning R2
Rooms
Basement Unfinished
Interior
Interior Features Ceiling Fan, Dual Flush Toilet, Garage Door Opener, Granite, Hardwood Floors, High Ceilings, Laundry, Washer Dryer
Heating Ductless, Mini Split, Wood Stove
Cooling Other
Fireplaces Type Stove, Wood Burning
Appliance Dishwasher, Free Standing Range, Free Standing Refrigerator, Granite, Island, Wine Cooler
Exterior
Exterior Feature Deck, R V Parking
Garage Detached
Garage Spaces 2.0
View Y/N true
View Mountain, Trees Woods
Roof Type Composition
Garage Yes
Building
Lot Description Sloped, Wooded
Story 2
Foundation Block, Concrete Perimeter
Sewer Standard Septic
Water Community, Private
Level or Stories 2
New Construction No
Schools
Elementary Schools Gilchrist
Middle Schools Gilchrist
High Schools Gilchrist
Others
Senior Community No
Acceptable Financing Cash, Conventional, FHA, VALoan
Listing Terms Cash, Conventional, FHA, VALoan
Read Less Info
Want to know what your home might be worth? Contact us for a FREE valuation!

Our team is ready to help you sell your home for the highest possible price ASAP

GET MORE INFORMATION

Principal Broker | Lic# 201210644
ted@beachdogrealestategroup.com
1915 NE Stucki Ave. Suite 250, Hillsboro, OR, 97006







