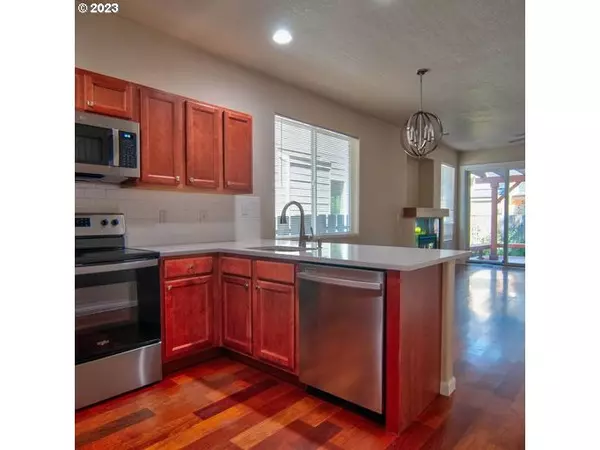Bought with Premiere Property Group, LLC
$469,000
$469,000
For more information regarding the value of a property, please contact us for a free consultation.
3 Beds
2.1 Baths
1,397 SqFt
SOLD DATE : 10/20/2023
Key Details
Sold Price $469,000
Property Type Single Family Home
Sub Type Single Family Residence
Listing Status Sold
Purchase Type For Sale
Square Footage 1,397 sqft
Price per Sqft $335
MLS Listing ID 23359833
Sold Date 10/20/23
Style Stories2
Bedrooms 3
Full Baths 2
HOA Y/N No
Year Built 2008
Annual Tax Amount $4,956
Tax Year 2022
Lot Size 2,613 Sqft
Property Description
Looking to be a real estate investor? This low maintenance 3 bedroom 2 ½-bath home is a true Kenton gem waiting to be discovered. Close in time to have a rental unit by November 1. An array of features includes generously proportioned bedrooms with ample closet space. Upper floor Solar Tunnels invite an abundance of natural light for relaxation. The primary bedroom with a vaulted ceiling and contemporary ceiling fan, complimented by an en-suite bath. The heart of the home lies in its open kitchen/great room concept, where quartz countertops, subway tile backsplash, and stainless-steel appliances create an atmosphere just right for gourmet endeavors. Adorned with a warm gas fireplace and modern ceiling fan, the living room flows onto a pergola-covered deck, where you will find a private escape ideal for entertaining, gardening, and outdoor relaxation. Just one block off beautiful Kenton Park, this home offers easy access to neighborhood shops, library, restaurants, and bars. Commuting is also a breeze with a quick drive to major highways or utilize public transportation options, ensuring you're well-connected to the rest of the city. Not your builder grade home. Added features include: cherry hardwood flooring, a versatile Murphy Bed for your guests to enjoy, a professionally sealed crawl space courtesy of Terra Firma, a recently upgraded patio slider by Renewal by Andersen, xeriscape landscaping providing both beauty and easy maintenance, and air conditioning to ensure you are comfortable on those hot summer day, plus that Kenton neighborhood vibe. Commute options make this an ideal, unmissable location. [Home Energy Score = 6. HES Report at https://rpt.greenbuildingregistry.com/hes/OR10219972]
Location
State OR
County Multnomah
Area _141
Rooms
Basement Crawl Space
Interior
Interior Features Ceiling Fan, Garage Door Opener, Hardwood Floors, High Ceilings, Laminate Flooring, Laundry, Quartz, Solar Tube, Tile Floor, Vaulted Ceiling, Water Sense Fixture, Wood Floors
Heating Forced Air
Cooling Central Air
Fireplaces Number 1
Fireplaces Type Gas
Appliance Dishwasher, Disposal, Free Standing Range, Free Standing Refrigerator, Microwave, Pantry, Plumbed For Ice Maker, Quartz, Stainless Steel Appliance
Exterior
Exterior Feature Deck, Fenced, Porch, Security Lights, Storm Door, Xeriscape Landscaping
Garage Attached
Garage Spaces 1.0
View Y/N false
Roof Type Composition
Garage Yes
Building
Lot Description Level
Story 2
Foundation Concrete Perimeter
Sewer Public Sewer
Water Public Water
Level or Stories 2
New Construction No
Schools
Elementary Schools Peninsula
Middle Schools Other
High Schools Roosevelt
Others
Senior Community No
Acceptable Financing Conventional, FHA, VALoan
Listing Terms Conventional, FHA, VALoan
Read Less Info
Want to know what your home might be worth? Contact us for a FREE valuation!

Our team is ready to help you sell your home for the highest possible price ASAP

GET MORE INFORMATION

Principal Broker | Lic# 201210644
ted@beachdogrealestategroup.com
1915 NE Stucki Ave. Suite 250, Hillsboro, OR, 97006







