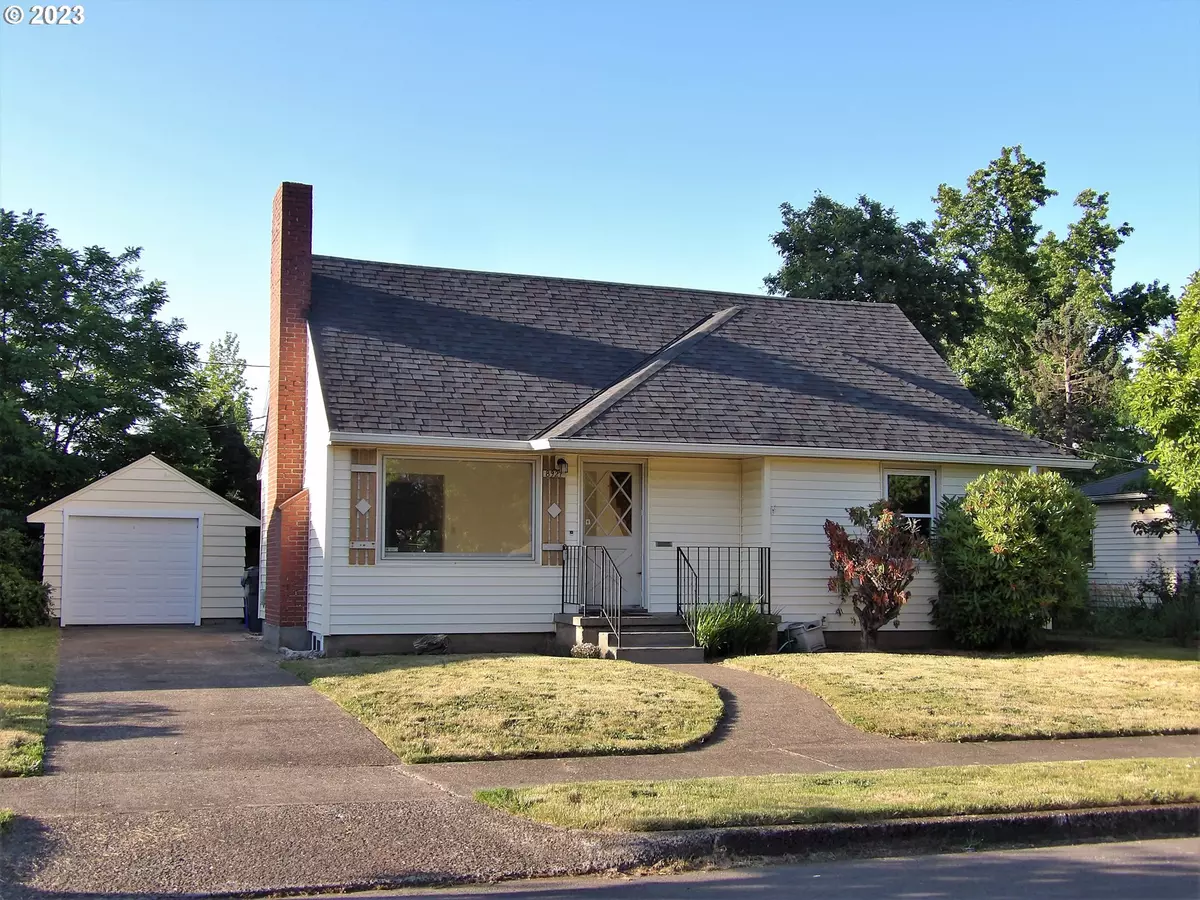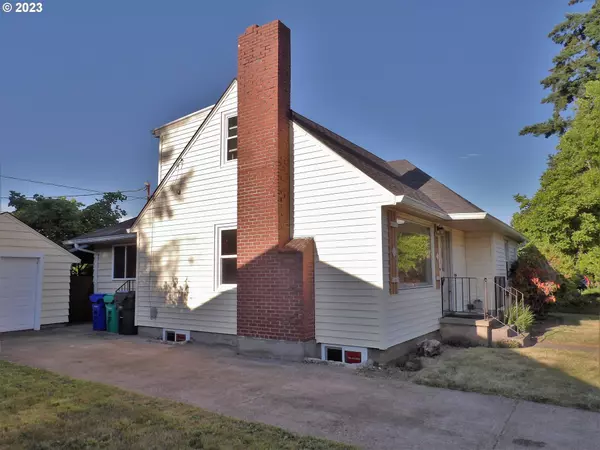Bought with Premiere Property Group, LLC
$475,000
$489,900
3.0%For more information regarding the value of a property, please contact us for a free consultation.
4 Beds
2 Baths
2,395 SqFt
SOLD DATE : 10/20/2023
Key Details
Sold Price $475,000
Property Type Single Family Home
Sub Type Single Family Residence
Listing Status Sold
Purchase Type For Sale
Square Footage 2,395 sqft
Price per Sqft $198
MLS Listing ID 22001844
Sold Date 10/20/23
Style Bungalow, Capecod
Bedrooms 4
Full Baths 2
HOA Y/N No
Year Built 1954
Annual Tax Amount $5,374
Tax Year 2022
Lot Size 6,098 Sqft
Property Description
This large Montavilla mid century 50's Home is of great value!! same owner for over 50 years.. Character & Charm to love and room for all, One of the largest homes in this quite friendly neighborhood. Many updates, Repairs and improvements made including (Oil tank decommissioned, New Gas Furnace, New Electrical service to home with new electric panel installed & updates, home also includes Newer roof, gutters, new vinyl windows in lower level basement and throughout much of home, Fresh interior paint in much of home, hardwoods, fabulous layout with updated kitchen open to main level family room, formal LR & DR with open staircase leading to 2 good size bedrooms and full bath up. Lower level which includes another fun media room with funky bar, finished bonus room, utility, work shop & with the existing exterior access already in place possibility for use as separate living quarters/ADU...? Wonderful Private nicely landscaped yard with lg. covered Patio for Entertaining. This large home retains much of it's original character finishes, while also providing an opportunity for some personal touches and your loving updates. [Home Energy Score = 2. HES Report at https://rpt.greenbuildingregistry.com/hes/OR10219250]
Location
State OR
County Multnomah
Area _143
Rooms
Basement Exterior Entry, Full Basement, Partially Finished
Interior
Interior Features Hardwood Floors, Laundry, Wallto Wall Carpet
Heating Forced Air
Fireplaces Number 1
Fireplaces Type Stove, Wood Burning
Appliance Dishwasher, Disposal, Free Standing Range, Free Standing Refrigerator, Pantry
Exterior
Exterior Feature Covered Patio, Fenced, Garden, Patio, Porch, Tool Shed, Yard
Garage Detached
Garage Spaces 1.0
View Y/N false
Roof Type Composition
Garage Yes
Building
Lot Description Level
Story 3
Foundation Concrete Perimeter
Sewer Public Sewer
Water Public Water
Level or Stories 3
New Construction No
Schools
Elementary Schools Harrison Park
Middle Schools Harrison Park
High Schools Leodis Mcdaniel
Others
Senior Community No
Acceptable Financing Cash, Conventional, FHA, VALoan
Listing Terms Cash, Conventional, FHA, VALoan
Read Less Info
Want to know what your home might be worth? Contact us for a FREE valuation!

Our team is ready to help you sell your home for the highest possible price ASAP

GET MORE INFORMATION

Principal Broker | Lic# 201210644
ted@beachdogrealestategroup.com
1915 NE Stucki Ave. Suite 250, Hillsboro, OR, 97006







