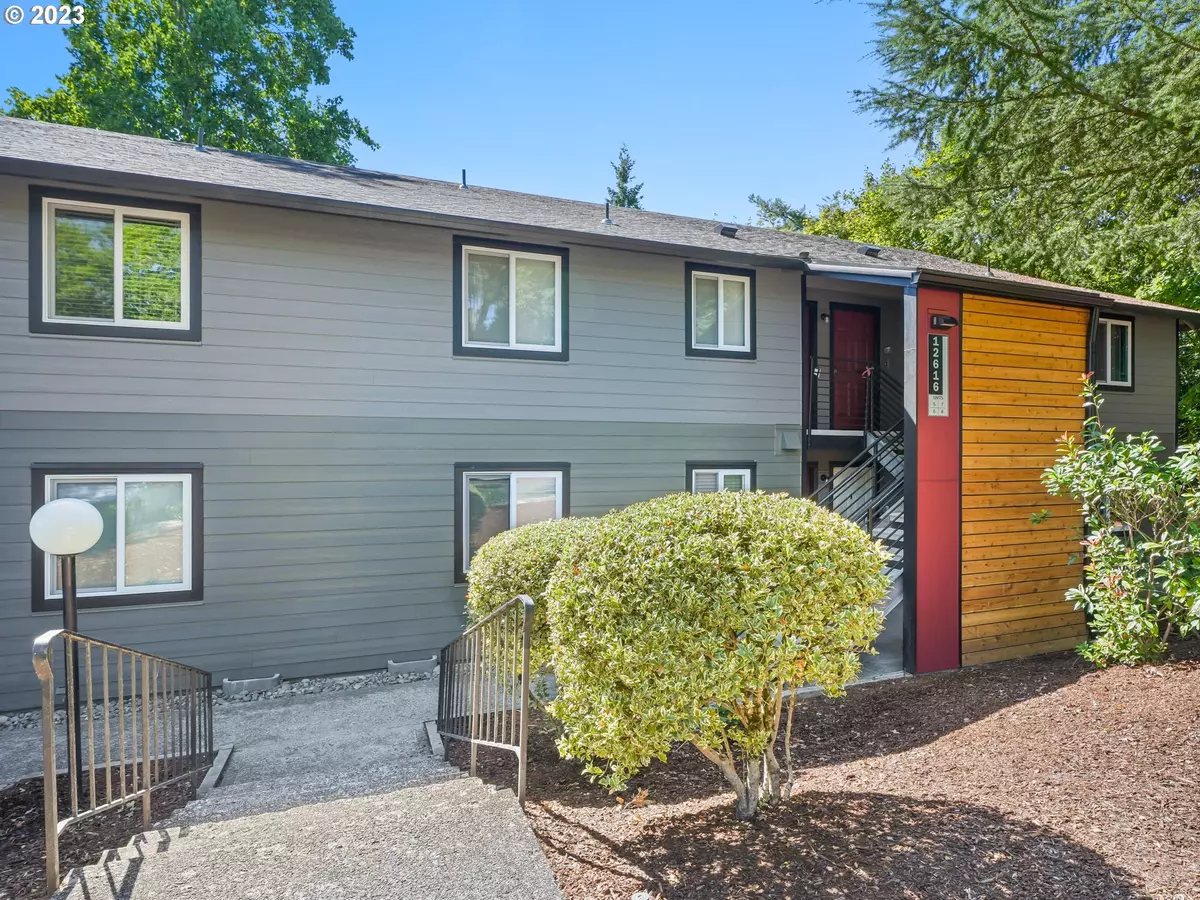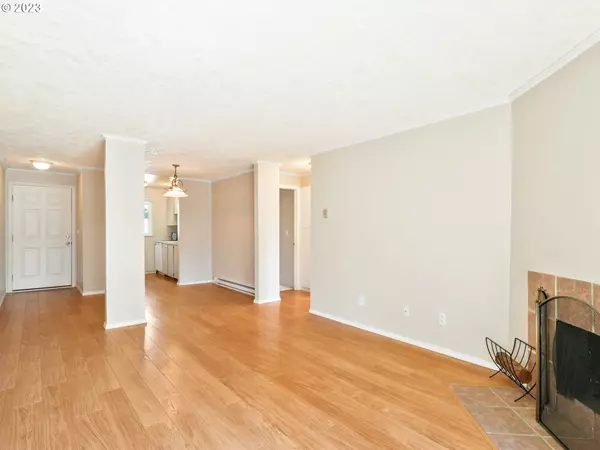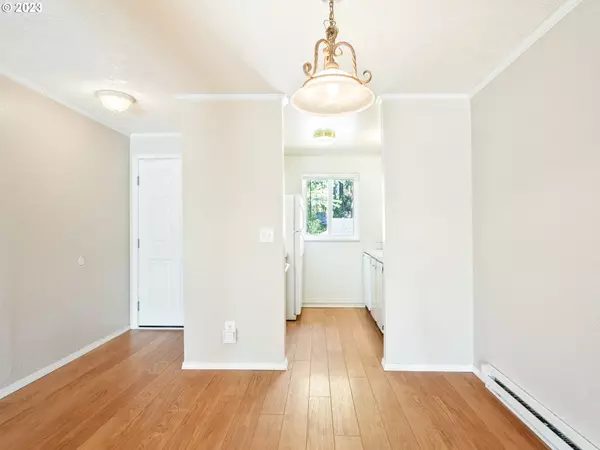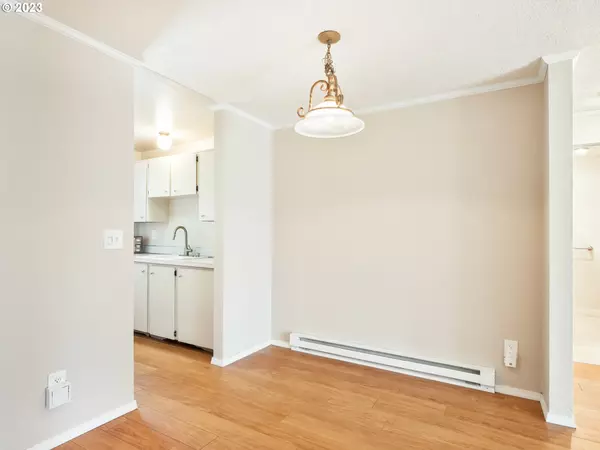Bought with eXp Realty, LLC
$225,000
$225,000
For more information regarding the value of a property, please contact us for a free consultation.
2 Beds
1 Bath
812 SqFt
SOLD DATE : 10/20/2023
Key Details
Sold Price $225,000
Property Type Condo
Sub Type Condominium
Listing Status Sold
Purchase Type For Sale
Square Footage 812 sqft
Price per Sqft $277
MLS Listing ID 23661567
Sold Date 10/20/23
Style Common Wall
Bedrooms 2
Full Baths 1
Condo Fees $567
HOA Fees $567/mo
HOA Y/N Yes
Year Built 1979
Annual Tax Amount $1,473
Tax Year 2022
Property Description
Welcome to your serene retreat in Cedar Mill! This upper-level condo is a hidden gem, nestled within a picturesque property that features a tranquil pond, winding walking trails, tennis court, and outdoor pool. Condo has undergone an exterior transformation in 2023 that adds a vibrant touch to the surroundings. Look for new siding, eye-catching paint, doors & windows. As you enter, you'll be greeted by the cozy warmth of a wood-burning fireplace in the living room, perfect for chilly evenings. Bedrooms offer electric heat. Engineered maple wood floors grace the main living area, lending an elegant touch, while carpeting in the bedrooms adds comfort and coziness. Slider door in the living room opens to a private deck. Imagine sipping your morning coffee while enjoying the peaceful view. There's a handy storage closet on the deck for all your outdoor essentials. Kitchen comes complete with dishwasher, refrigerator, and electric range. The bathroom features a full tub/shower, ensuring convenience and comfort.Laundry facilities are just steps away from your unit. Location couldn't be better! This condo is strategically located just minutes away from multiple dining options, shopping at Timberland Town Center, and easy access to Sunset Transit Center and Highway 26. No need to worry about parking, one assigned parking space directly in front of the building ensures you always have a place to park. Don't miss out on the opportunity to make this peaceful retreat in Cedar Mill your own. Experience the tranquility, amenities, and convenience that this condo has to offer and embrace the serene lifestyle you've been dreaming of!
Location
State OR
County Washington
Area _149
Interior
Interior Features Engineered Hardwood, Vinyl Floor, Wallto Wall Carpet
Heating Baseboard
Fireplaces Number 1
Fireplaces Type Wood Burning
Appliance Dishwasher, Disposal, Free Standing Range, Free Standing Refrigerator, Range Hood
Exterior
Exterior Feature Covered Deck, Pool, Tennis Court
View Y/N true
View Trees Woods
Roof Type Composition
Garage No
Building
Lot Description Level, On Busline, Pond, Trees
Story 1
Sewer Public Sewer
Water Public Water
Level or Stories 1
New Construction No
Schools
Elementary Schools Bonny Slope
Middle Schools Cedar Park
High Schools Sunset
Others
Senior Community No
Acceptable Financing Cash, Conventional
Listing Terms Cash, Conventional
Read Less Info
Want to know what your home might be worth? Contact us for a FREE valuation!

Our team is ready to help you sell your home for the highest possible price ASAP

GET MORE INFORMATION

Principal Broker | Lic# 201210644
ted@beachdogrealestategroup.com
1915 NE Stucki Ave. Suite 250, Hillsboro, OR, 97006







