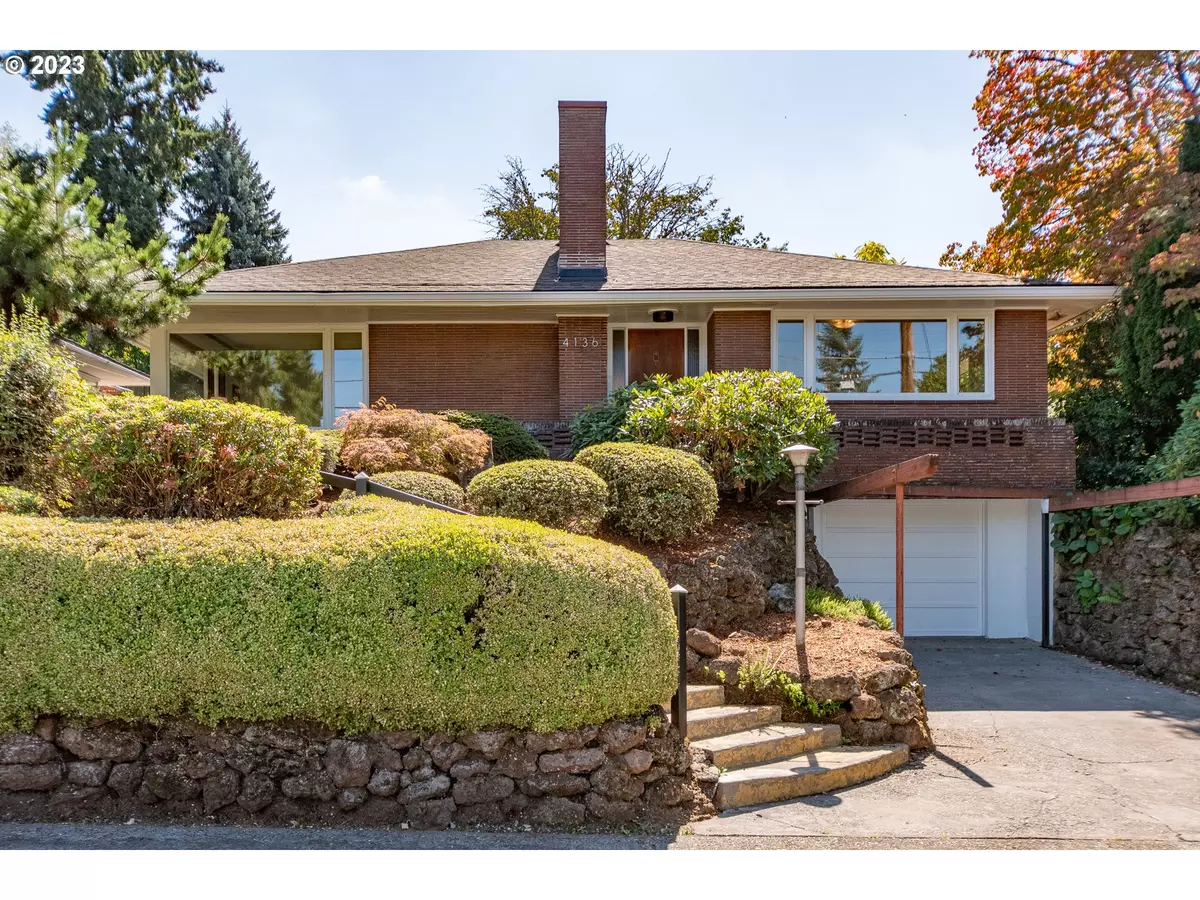Bought with RE/MAX Equity Group
$670,000
$649,000
3.2%For more information regarding the value of a property, please contact us for a free consultation.
2 Beds
2 Baths
2,524 SqFt
SOLD DATE : 10/20/2023
Key Details
Sold Price $670,000
Property Type Single Family Home
Sub Type Single Family Residence
Listing Status Sold
Purchase Type For Sale
Square Footage 2,524 sqft
Price per Sqft $265
Subdivision Richmond
MLS Listing ID 23265824
Sold Date 10/20/23
Style Mid Century Modern
Bedrooms 2
Full Baths 2
HOA Y/N No
Year Built 1953
Annual Tax Amount $8,831
Tax Year 2022
Lot Size 7,840 Sqft
Property Description
Perched above the street, is this charming Mid-Century Modern home on a huge lot. The lovely landscaping leads to the classic entry with freshly refinished oak floors through-out the main level. The Spacious Living Room features a wood-burning fireplace and corner picture windows making the space inviting & cozy. Continuing on the main, there are 2 big, light-filled bedrooms with double closets along with a hall bath. The dining room opens to the huge south facing backyard filled with old growth rhododendrons & camellias plus apple & persimmon trees creating a serene outdoor space. The terraced layout of the yard offers a variety of possibilities for gardening, entertaining, or simply unwinding. The adorable vintage Kitchen has a eating area, little office area and lots of cabinet space. Moving to the lower level, there's a bonus space that's perfect for activities like pool or ping-pong, and it includes a wall of cedar-lined cabinets for additional storage. Adjacent to this area is a family room featuring a fireplace and a unique wood-paneled wall, adding even more cool factor to the space. The giant laundry room also includes a full bath, providing convenience and versatility. Finally, an oversized 1-car garage provides not only parking, but even more storage options. This home is ideally situated just blocks away from the vibrant dining, shopping, and entertainment options on trendy Division Street, making it a convenient and desirable location. It is truly a special property with a lot of character and potential for comfortable living and entertaining. [Home Energy Score = 3. HES Report at https://rpt.greenbuildingregistry.com/hes/OR10221604]
Location
State OR
County Multnomah
Area _143
Rooms
Basement Finished
Interior
Interior Features Garage Door Opener, Hardwood Floors, Laundry, Washer Dryer
Heating Forced Air
Cooling Central Air
Fireplaces Number 2
Fireplaces Type Wood Burning
Appliance Free Standing Range, Free Standing Refrigerator, Island, Pantry
Exterior
Exterior Feature Fenced, Yard
Garage Attached, TuckUnder
Garage Spaces 1.0
View Y/N false
Roof Type Composition
Garage Yes
Building
Lot Description Level, Terraced
Story 2
Foundation Concrete Perimeter
Sewer Public Sewer
Water Public Water
Level or Stories 2
New Construction No
Schools
Elementary Schools Creston
Middle Schools Hosford
High Schools Franklin
Others
Senior Community No
Acceptable Financing Cash, Conventional, FHA, VALoan
Listing Terms Cash, Conventional, FHA, VALoan
Read Less Info
Want to know what your home might be worth? Contact us for a FREE valuation!

Our team is ready to help you sell your home for the highest possible price ASAP

GET MORE INFORMATION

Principal Broker | Lic# 201210644
ted@beachdogrealestategroup.com
1915 NE Stucki Ave. Suite 250, Hillsboro, OR, 97006







