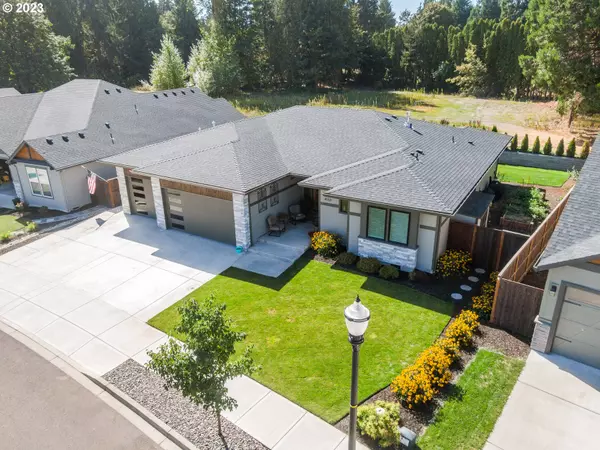Bought with Windermere Northwest Living
$829,900
$829,900
For more information regarding the value of a property, please contact us for a free consultation.
4 Beds
3 Baths
2,372 SqFt
SOLD DATE : 10/20/2023
Key Details
Sold Price $829,900
Property Type Single Family Home
Sub Type Single Family Residence
Listing Status Sold
Purchase Type For Sale
Square Footage 2,372 sqft
Price per Sqft $349
MLS Listing ID 23302608
Sold Date 10/20/23
Style Stories1, N W Contemporary
Bedrooms 4
Full Baths 3
HOA Fees $40/ann
HOA Y/N Yes
Year Built 2020
Annual Tax Amount $5,301
Tax Year 2023
Lot Size 8,276 Sqft
Property Sub-Type Single Family Residence
Property Description
Beautiful, Custom, NW Contemporary single level home with 4 bedrooms and 3 baths in Cedars Village. Step through the Custom Solid Fir Front doors to the open concept Living Room and Kitchen. High ceilings throughout, with an abundance of natural light. Living Room has a gas fireplace, ceiling fan and 12 foot slider to covered patio with TV, makes this home perfect for indoor-outdoor living! The Kitchen is a Foodies dream!! Stainless Steel appliances, Custom Built-In 5ft Refrigerator, Open Shelving, Large Cooktop, Custom Range hood, Built-In Micro, Built-In Convection Oven, Quartz, Soft Close cabinets, Walk-in pantry, and Large Island. Lots of counter space to Prep! Spacious Primary Bedroom with exterior slider to your own private patio and hot tub. An outdoor nozzle provides hot water to fill your hot tub. The primary bath has walk-in closet access, double sinks and curb-less tile walk-in shower with double heads and a rain-fall shower head. The 3 car garage has storage cabinets, ceiling storage racks and room to park! Home backs up to greenspace and this quiet neighborhood has walking trails. This is truly a must see, schedule a tour today!
Location
State WA
County Clark
Area _62
Interior
Interior Features Ceiling Fan, Garage Door Opener, High Ceilings, High Speed Internet, Laminate Flooring, Laundry, Quartz, Soaking Tub, Tile Floor, Vinyl Floor
Heating Forced Air, Heat Pump
Cooling Central Air
Fireplaces Number 1
Fireplaces Type Gas
Appliance Builtin Oven, Builtin Refrigerator, Convection Oven, Cooktop, Dishwasher, Disposal, Granite, Island, Microwave, Range Hood, Stainless Steel Appliance
Exterior
Exterior Feature Covered Patio, Fenced, Free Standing Hot Tub, Gas Hookup, Gazebo, Patio, Raised Beds, Yard
Parking Features Attached
Garage Spaces 3.0
View Y/N true
View Territorial
Roof Type Composition
Accessibility GarageonMain, OneLevel, UtilityRoomOnMain
Garage Yes
Building
Lot Description Level
Story 1
Foundation Concrete Perimeter
Sewer Public Sewer
Water Public Water
Level or Stories 1
New Construction No
Schools
Elementary Schools Glenwood
Middle Schools Laurin
High Schools Prairie
Others
Senior Community No
Acceptable Financing Cash, Conventional, FHA, VALoan
Listing Terms Cash, Conventional, FHA, VALoan
Read Less Info
Want to know what your home might be worth? Contact us for a FREE valuation!

Our team is ready to help you sell your home for the highest possible price ASAP

GET MORE INFORMATION
Principal Broker | Lic# 201210644
ted@beachdogrealestategroup.com
1915 NE Stucki Ave. Suite 250, Hillsboro, OR, 97006







